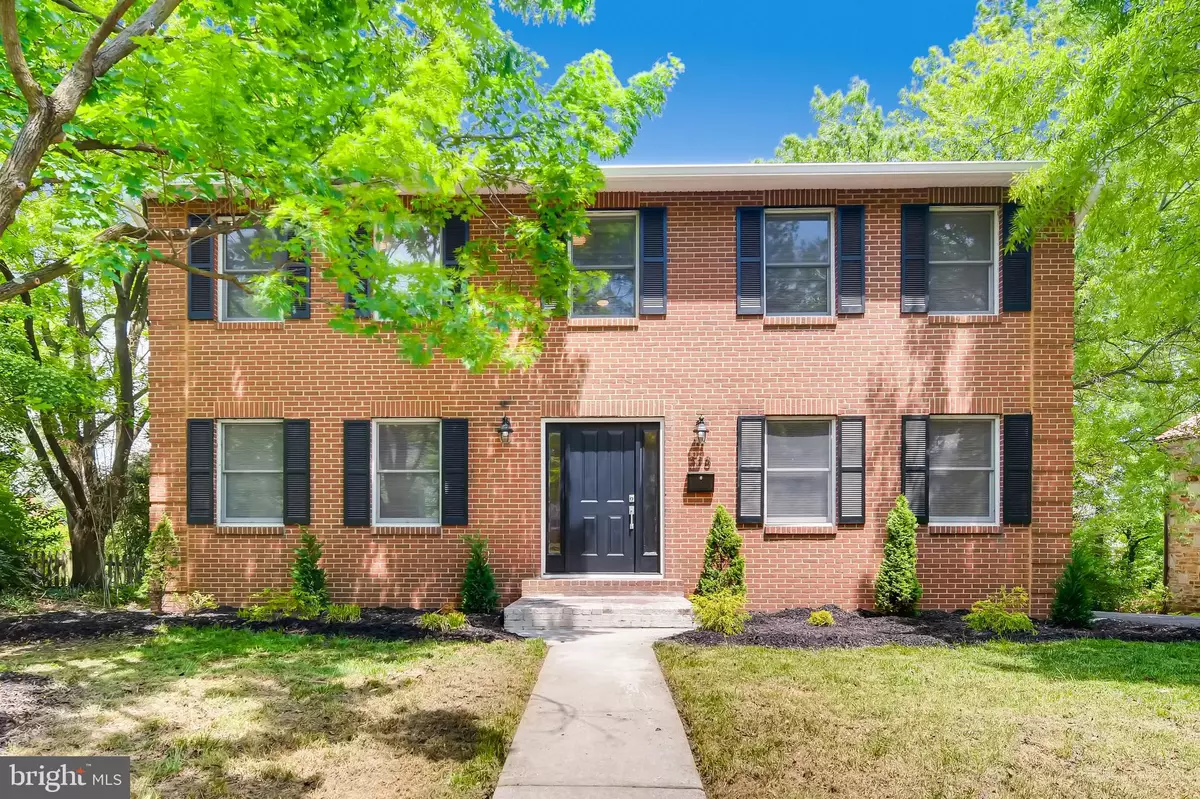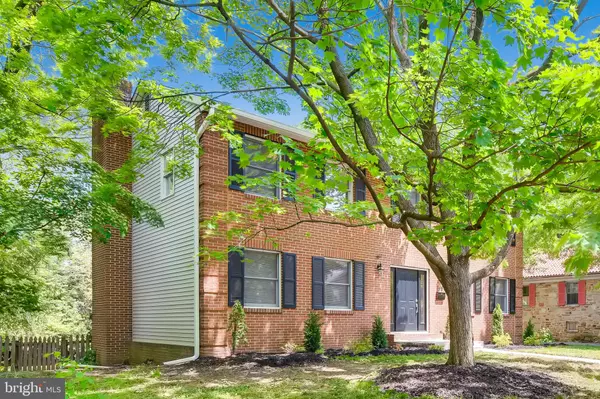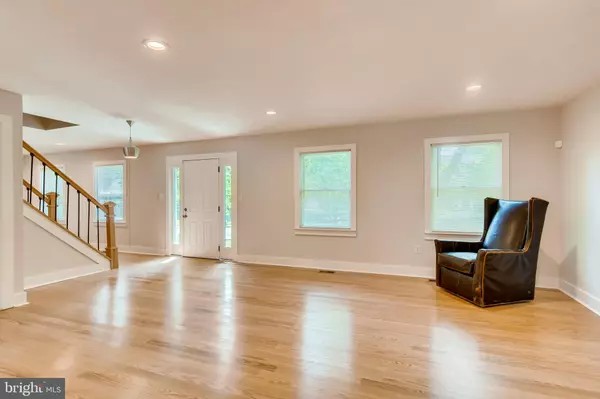$405,000
$449,900
10.0%For more information regarding the value of a property, please contact us for a free consultation.
318 KERNEWAY Baltimore, MD 21212
3 Beds
4 Baths
2,240 SqFt
Key Details
Sold Price $405,000
Property Type Single Family Home
Sub Type Detached
Listing Status Sold
Purchase Type For Sale
Square Footage 2,240 sqft
Price per Sqft $180
Subdivision Kernewood
MLS Listing ID MDBA465834
Sold Date 03/27/20
Style Colonial
Bedrooms 3
Full Baths 3
Half Baths 1
HOA Y/N N
Abv Grd Liv Area 2,240
Originating Board BRIGHT
Year Built 1985
Annual Tax Amount $5,732
Tax Year 2018
Lot Size 0.283 Acres
Acres 0.28
Property Description
You'll fall in love with this stunning remodeled brick colonial in a highly sought after community. This 3- bedroom, 3 1/2-bath home w/ an open floor plan gives you over 2200 sq ft of living space. Features natural hardwood floors throughout, and a modern gourmet kitchen w/quartz counter tops, tiled back splash, and stainless steel appliances. Cozy up next to one of the two brick fireplaces. Second floor consists of 3 spacious bedrooms with a possible 4th bedroom or sitting room, 2 remodeled spa baths, and stackable front load washer/dryer. Master Bedroom offers a custom walk-in-closet w/ plenty of storage. Fully finished basement w/ full bath and fireplace. Expansive backyard w/ large deck perfect for your summer entertaining. All of this situated in the heart of Kernewood/Guilford, convenient to everything, well-maintained community in the Roland Park School District. 1 year home warranty included
Location
State MD
County Baltimore City
Zoning R-1-E
Rooms
Other Rooms Dining Room, Sitting Room, Bedroom 2, Kitchen, Family Room, Other, Bathroom 2, Bathroom 3, Primary Bathroom, Half Bath
Basement Other, Fully Finished, Outside Entrance
Interior
Interior Features Ceiling Fan(s), Floor Plan - Open, Formal/Separate Dining Room, Kitchen - Eat-In, Kitchen - Gourmet, Kitchen - Island, Kitchen - Table Space, Primary Bath(s), Pantry, Recessed Lighting, Upgraded Countertops, Walk-in Closet(s), Wood Floors
Hot Water Electric
Heating Heat Pump(s), Programmable Thermostat
Cooling Ceiling Fan(s), Central A/C
Flooring Hardwood, Carpet
Fireplaces Number 2
Fireplaces Type Brick
Equipment Cooktop, Dishwasher, Disposal, Exhaust Fan, Microwave, Built-In Range, Water Heater, Refrigerator, Range Hood
Fireplace Y
Appliance Cooktop, Dishwasher, Disposal, Exhaust Fan, Microwave, Built-In Range, Water Heater, Refrigerator, Range Hood
Heat Source Electric
Exterior
Water Access N
Roof Type Composite
Accessibility None
Garage N
Building
Story 2
Sewer Public Sewer
Water Public
Architectural Style Colonial
Level or Stories 2
Additional Building Above Grade, Below Grade
New Construction N
Schools
School District Baltimore City Public Schools
Others
Senior Community No
Tax ID 0327615053F007
Ownership Fee Simple
SqFt Source Assessor
Acceptable Financing Conventional, Cash, FHA, VA
Listing Terms Conventional, Cash, FHA, VA
Financing Conventional,Cash,FHA,VA
Special Listing Condition Standard
Read Less
Want to know what your home might be worth? Contact us for a FREE valuation!

Our team is ready to help you sell your home for the highest possible price ASAP

Bought with Mark V Ellington • Keller Williams Capital Properties

GET MORE INFORMATION





