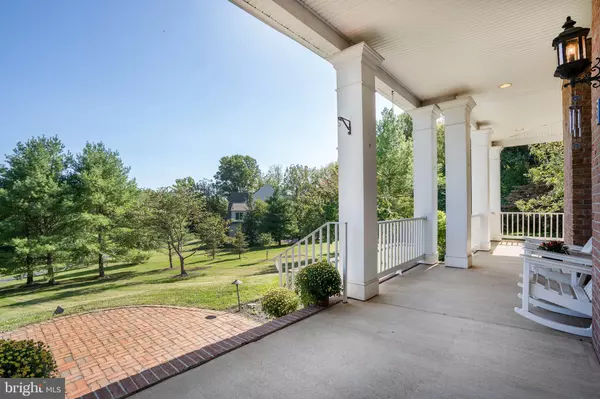$1,100,000
$1,125,000
2.2%For more information regarding the value of a property, please contact us for a free consultation.
413 RED CLAY DR Kennett Square, PA 19348
4 Beds
7 Baths
8,759 SqFt
Key Details
Sold Price $1,100,000
Property Type Single Family Home
Sub Type Detached
Listing Status Sold
Purchase Type For Sale
Square Footage 8,759 sqft
Price per Sqft $125
Subdivision Fallbrooke
MLS Listing ID PACT2008600
Sold Date 11/29/21
Style Traditional
Bedrooms 4
Full Baths 5
Half Baths 2
HOA Fees $108/ann
HOA Y/N Y
Abv Grd Liv Area 6,359
Originating Board BRIGHT
Year Built 2001
Annual Tax Amount $17,444
Tax Year 2021
Lot Size 1.654 Acres
Acres 1.65
Lot Dimensions 0.00 x 0.00
Property Description
Peacefully set on over an acre and a half, this stunning home spares no detail and spans over 8,500 sq ft of living space, featuring 4 bedrooms and 5.2 baths on three levels. Beyond the expansive front porch, you are welcomed into the home to the double story foyer with beautiful custom millwork and exquisite definition to every detail. The main living area combines timeless design, beautifully proportioned rooms and exceptional construction defining a dream house for the discerning buyer with an open floor plan, Brazilian cherry hardwood floors and high ceilings with an abundance of natural light. Great room located at the heart of the home is centered with gas fireplace, coffered ceiling and floor to ceiling windows and French doors offering access to the impressive backyard with top of the line hardscaping, hosting an unmatched outdoor setting perfect for both entertaining and intimate settings featuring a hot tub and two firepits. Chefs kitchen features an expansive island offering an additional seating area and is equipped with professional stainless appliances, custom cabinetry, quartz countertops and stylish lighting with adjoining bright and spacious room appointed with wood-burning fireplace and wet bar with loads of upscale cabinetry. Unparalleled amenities throughout include the formal dining and living rooms in addition to the sunroom and den making this home an entertainers delight. Travel upstairs to the master suite retreat with four star amenities including a spacious sitting room with gas fireplace and built-in cabinetry, dual walk in closets, cabinetry with mini fridge and luxurious bath complete with dual vanities, oversized frameless shower and jacuzzi tub. Three additional en-suite bedrooms round out the second level. Living space continues to the mostly finished walk-out lower level featuring an additional family room with gas fireplace, game room area, exercise room, fifth bedroom, full bath and storage rooms. The end result is a home as comfortable as it is classy with impressive views and pristine rooms that are generous in scale and immensely inviting. Enjoy near city living accessible to everywhere in this stylish residence with country-esque living expertly sited in the community of Fallbrooke.
Location
State PA
County Chester
Area Kennett Twp (10362)
Zoning RESIDENTIAL
Rooms
Other Rooms Living Room, Dining Room, Primary Bedroom, Sitting Room, Bedroom 2, Bedroom 3, Bedroom 4, Bedroom 5, Kitchen, Game Room, Family Room, Den, Breakfast Room, Sun/Florida Room, Exercise Room, Laundry, Recreation Room
Basement Daylight, Partial, Full, Heated, Outside Entrance, Partially Finished, Rear Entrance
Interior
Interior Features Additional Stairway, Attic, Breakfast Area, Built-Ins, Butlers Pantry, Carpet, Ceiling Fan(s), Crown Moldings, Double/Dual Staircase, Family Room Off Kitchen, Floor Plan - Traditional, Formal/Separate Dining Room, Kitchen - Gourmet, Kitchen - Island, Pantry, Primary Bath(s), Recessed Lighting, Stall Shower, Tub Shower, Upgraded Countertops, Wainscotting, Walk-in Closet(s), Wet/Dry Bar, WhirlPool/HotTub, Wood Floors
Hot Water Propane
Heating Forced Air
Cooling Central A/C
Flooring Hardwood, Ceramic Tile, Carpet
Fireplaces Number 5
Fireplaces Type Gas/Propane, Wood, Brick
Equipment Built-In Microwave, Built-In Range, Cooktop, Dishwasher, Dryer, Extra Refrigerator/Freezer, Oven - Self Cleaning, Oven - Wall, Oven/Range - Gas, Refrigerator, Stainless Steel Appliances, Washer, Water Heater
Fireplace Y
Appliance Built-In Microwave, Built-In Range, Cooktop, Dishwasher, Dryer, Extra Refrigerator/Freezer, Oven - Self Cleaning, Oven - Wall, Oven/Range - Gas, Refrigerator, Stainless Steel Appliances, Washer, Water Heater
Heat Source Propane - Owned
Laundry Main Floor
Exterior
Exterior Feature Patio(s), Porch(es), Wrap Around
Parking Features Garage - Side Entry, Garage Door Opener, Inside Access
Garage Spaces 3.0
Water Access N
Roof Type Shingle
Accessibility None
Porch Patio(s), Porch(es), Wrap Around
Attached Garage 3
Total Parking Spaces 3
Garage Y
Building
Lot Description Backs to Trees, Front Yard, Landscaping, Rear Yard, SideYard(s)
Story 2
Foundation Concrete Perimeter
Sewer On Site Septic
Water Well
Architectural Style Traditional
Level or Stories 2
Additional Building Above Grade, Below Grade
Structure Type Dry Wall
New Construction N
Schools
School District Kennett Consolidated
Others
HOA Fee Include Common Area Maintenance,Snow Removal
Senior Community No
Tax ID 62-07 -0038.1200
Ownership Fee Simple
SqFt Source Assessor
Special Listing Condition Standard
Read Less
Want to know what your home might be worth? Contact us for a FREE valuation!

Our team is ready to help you sell your home for the highest possible price ASAP

Bought with John Matson • BHHS Fox & Roach-West Chester

GET MORE INFORMATION





