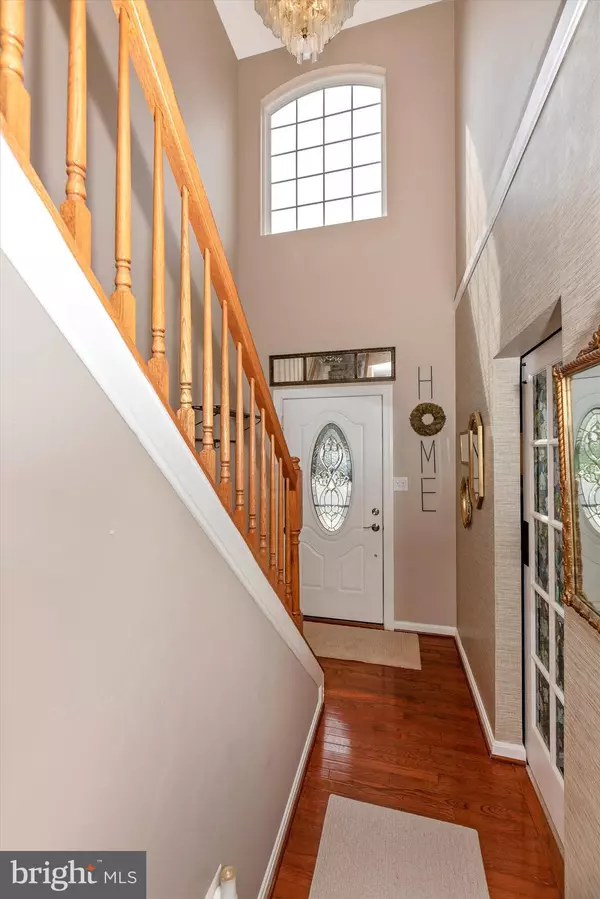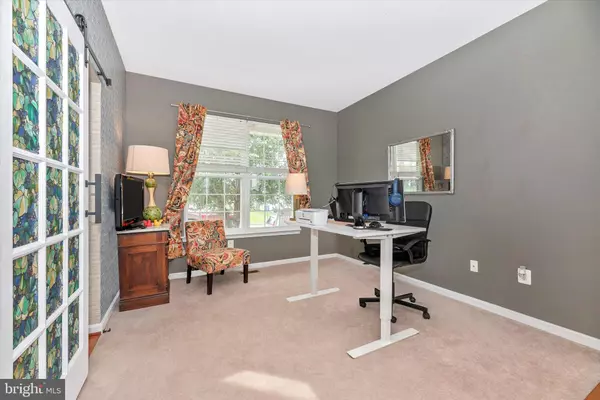$410,000
$399,900
2.5%For more information regarding the value of a property, please contact us for a free consultation.
16 BOWIE MILL AVE Taneytown, MD 21787
4 Beds
4 Baths
2,960 SqFt
Key Details
Sold Price $410,000
Property Type Single Family Home
Sub Type Detached
Listing Status Sold
Purchase Type For Sale
Square Footage 2,960 sqft
Price per Sqft $138
Subdivision Meadowbrook
MLS Listing ID MDCR2002806
Sold Date 11/06/21
Style Colonial
Bedrooms 4
Full Baths 3
Half Baths 1
HOA Fees $10/mo
HOA Y/N Y
Abv Grd Liv Area 2,060
Originating Board BRIGHT
Year Built 2003
Annual Tax Amount $4,038
Tax Year 2021
Lot Size 10,310 Sqft
Acres 0.24
Property Description
***OPEN HOUSE THIS SATURDAY 1pm-3pm***
YOUR AQUATIC OASIS AWAITS YOU!
Experience this uniquely designed, coastal-themed colonial home. You enter to a dramatic 2 story foyer with large upgraded chandelier suspended high above from the ceiling. You will enjoy the hardwood flooring that extends through portions of the main level to the rear of the home. The spacious, warm, and inviting family room is equipped with a fireplace and custom masonry surround. Enjoy the updated kitchen with CUSTOM granite countertops and STAINLESS STEEL appliances. Enjoy your morning coffee at your kitchen coffee bar. Through the French door, you discover your AQUATIC SANTUARY! The in-ground swimming pool is highlighted by a sweeping concrete patio, all surrounded by professionally landscaped greenery, dramatic exterior lighting and a fully fenced yard. Plenty of storage space is provided with your outdoor shed. There is even a second shed filled with pool goodies just for you!! Love the custom patio and exclusive barbeque nook. While preparing your favorite grilled meals, enjoy your favorite music with the all-weather audio system with speakers, on your custom patio in your exclusive barbeque area.
After a day of fun in the sun, retire to your upstairs spacious owners suite, equipped with vaulted ceilings and a ceiling fan. You will also enjoy a walk-in closet and your personal ensuite owners bathroom, equipped with a personal soaking tub and separate shower stall.
Plenty of additional space for friends and family is available, with three additional bedrooms situated on the upper level.
Experience the uniquely finished basement complete with walk out. This space boasts 900 square feet of living space and a full bathroom. The living area has a wet bar easily converted to a kitchenette! A very nice space for in-laws or Au pairs.
Come see YOUR personal paradise TODAY!!!!!!
Location
State MD
County Carroll
Zoning RESIDENTIAL
Rooms
Basement Fully Finished, Walkout Stairs, Connecting Stairway
Interior
Interior Features Carpet, Ceiling Fan(s), Dining Area, Family Room Off Kitchen, Kitchen - Eat-In, Kitchen - Table Space, Pantry, Recessed Lighting, Soaking Tub, Stall Shower, Tub Shower, Upgraded Countertops, Walk-in Closet(s), Wet/Dry Bar
Hot Water Electric
Heating Heat Pump(s)
Cooling Heat Pump(s)
Flooring Hardwood, Carpet, Ceramic Tile, Laminated
Fireplaces Number 1
Fireplaces Type Mantel(s), Fireplace - Glass Doors
Equipment Built-In Microwave, Dishwasher, Disposal, Exhaust Fan, Icemaker, Microwave, Oven/Range - Electric, Stainless Steel Appliances, Washer - Front Loading, Water Heater, Dryer - Front Loading
Furnishings No
Fireplace Y
Appliance Built-In Microwave, Dishwasher, Disposal, Exhaust Fan, Icemaker, Microwave, Oven/Range - Electric, Stainless Steel Appliances, Washer - Front Loading, Water Heater, Dryer - Front Loading
Heat Source Electric
Exterior
Exterior Feature Deck(s), Patio(s)
Parking Features Garage - Front Entry
Garage Spaces 2.0
Fence Vinyl
Pool Fenced, Concrete, Gunite, In Ground
Amenities Available Tot Lots/Playground
Water Access N
Accessibility None
Porch Deck(s), Patio(s)
Attached Garage 2
Total Parking Spaces 2
Garage Y
Building
Story 3
Foundation Other
Sewer Public Sewer
Water Public
Architectural Style Colonial
Level or Stories 3
Additional Building Above Grade, Below Grade
Structure Type Vaulted Ceilings
New Construction N
Schools
School District Carroll County Public Schools
Others
Senior Community No
Tax ID 0701040332
Ownership Fee Simple
SqFt Source Assessor
Horse Property N
Special Listing Condition Standard
Read Less
Want to know what your home might be worth? Contact us for a FREE valuation!

Our team is ready to help you sell your home for the highest possible price ASAP

Bought with Akinola O Olagbaju • ExecuHome Realty
GET MORE INFORMATION





