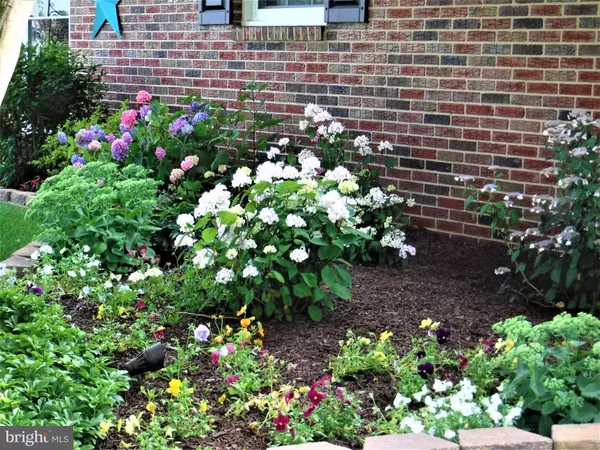$362,800
$363,000
0.1%For more information regarding the value of a property, please contact us for a free consultation.
2100 SHIRE CT Fallston, MD 21047
3 Beds
2 Baths
1,320 SqFt
Key Details
Sold Price $362,800
Property Type Single Family Home
Sub Type Detached
Listing Status Sold
Purchase Type For Sale
Square Footage 1,320 sqft
Price per Sqft $274
Subdivision None Available
MLS Listing ID MDHR248470
Sold Date 07/30/20
Style Ranch/Rambler
Bedrooms 3
Full Baths 2
HOA Y/N N
Abv Grd Liv Area 1,320
Originating Board BRIGHT
Year Built 1974
Annual Tax Amount $3,005
Tax Year 2019
Lot Size 0.568 Acres
Acres 0.57
Property Description
Come see this Beautiful Rancher in the heart of Fallston! This home has 3 bedrooms & 2 Full Bathrooms that have been remodeled. Living room with bow window & wood burning brick fireplace with mantel & hearth. Hardwood floors in living room, dining room, hallway & all three bedrooms. Sellers are leaving 4 wall mounted flat screen t.v.s & an Amazing Theater Room in the lower level with projection t.v. There is a laundry shoot on the main level which drops your clothes right by the washer. Large Florida Room/enclosed porch off of the kitchen. Two bow windows & double pane tilt in windows make cleaning easy. Five ceiling fans to help you cool off. Beautifully remodeled kitchen with all Stainless Steel Appliances, white cabinets, granite counter tops, pantry surrounding the side by side refrigerator with bottom freezer. Outside is your own private oasis...composite deck, stone retaining wall, stone fire pit, extensive landscaping & beautiful shade trees. You will fall in love with this home the minute you walk through the door! Sellers are providing a 1 year home warranty for the buyers.
Location
State MD
County Harford
Zoning RR
Rooms
Other Rooms Living Room, Dining Room, Bedroom 2, Bedroom 3, Kitchen, Family Room, Bedroom 1, Sun/Florida Room, Exercise Room, Utility Room, Bathroom 1, Bathroom 2
Basement Full, Partially Finished, Rear Entrance, Sump Pump, Walkout Stairs, Workshop, Connecting Stairway
Main Level Bedrooms 3
Interior
Interior Features Attic, Carpet, Cedar Closet(s), Ceiling Fan(s), Chair Railings, Crown Moldings, Dining Area, Entry Level Bedroom, Floor Plan - Traditional, Formal/Separate Dining Room, Kitchen - Gourmet, Laundry Chute, Primary Bath(s), Recessed Lighting, Skylight(s), Tub Shower, Water Treat System, Wood Floors
Heating Forced Air, Other
Cooling Central A/C, Ceiling Fan(s)
Flooring Hardwood, Carpet, Ceramic Tile
Fireplaces Number 1
Fireplaces Type Brick, Fireplace - Glass Doors, Wood
Equipment Built-In Microwave, Dishwasher, Dryer, Exhaust Fan, Icemaker, Oven/Range - Electric, Refrigerator, Stainless Steel Appliances, Washer, Water Dispenser
Furnishings No
Fireplace Y
Window Features Bay/Bow,Double Hung,Double Pane,Screens,Skylights
Appliance Built-In Microwave, Dishwasher, Dryer, Exhaust Fan, Icemaker, Oven/Range - Electric, Refrigerator, Stainless Steel Appliances, Washer, Water Dispenser
Heat Source Propane - Owned, Wood
Laundry Basement
Exterior
Exterior Feature Deck(s)
Garage Spaces 6.0
Water Access N
Roof Type Asphalt,Shingle
Accessibility Level Entry - Main
Porch Deck(s)
Road Frontage City/County
Total Parking Spaces 6
Garage N
Building
Lot Description Corner, Cul-de-sac, Landscaping, No Thru Street
Story 2
Sewer On Site Septic
Water Well
Architectural Style Ranch/Rambler
Level or Stories 2
Additional Building Above Grade, Below Grade
Structure Type Dry Wall
New Construction N
Schools
Elementary Schools Youths Benefit
Middle Schools Fallston
High Schools Fallston
School District Harford County Public Schools
Others
Pets Allowed Y
Senior Community No
Tax ID 1303070468
Ownership Fee Simple
SqFt Source Assessor
Security Features Carbon Monoxide Detector(s),Motion Detectors,Smoke Detector
Acceptable Financing Cash, Conventional, FHA, VA
Horse Property N
Listing Terms Cash, Conventional, FHA, VA
Financing Cash,Conventional,FHA,VA
Special Listing Condition Standard
Pets Allowed Number Limit
Read Less
Want to know what your home might be worth? Contact us for a FREE valuation!

Our team is ready to help you sell your home for the highest possible price ASAP

Bought with Sally Hechter • Cummings & Co. Realtors
GET MORE INFORMATION





