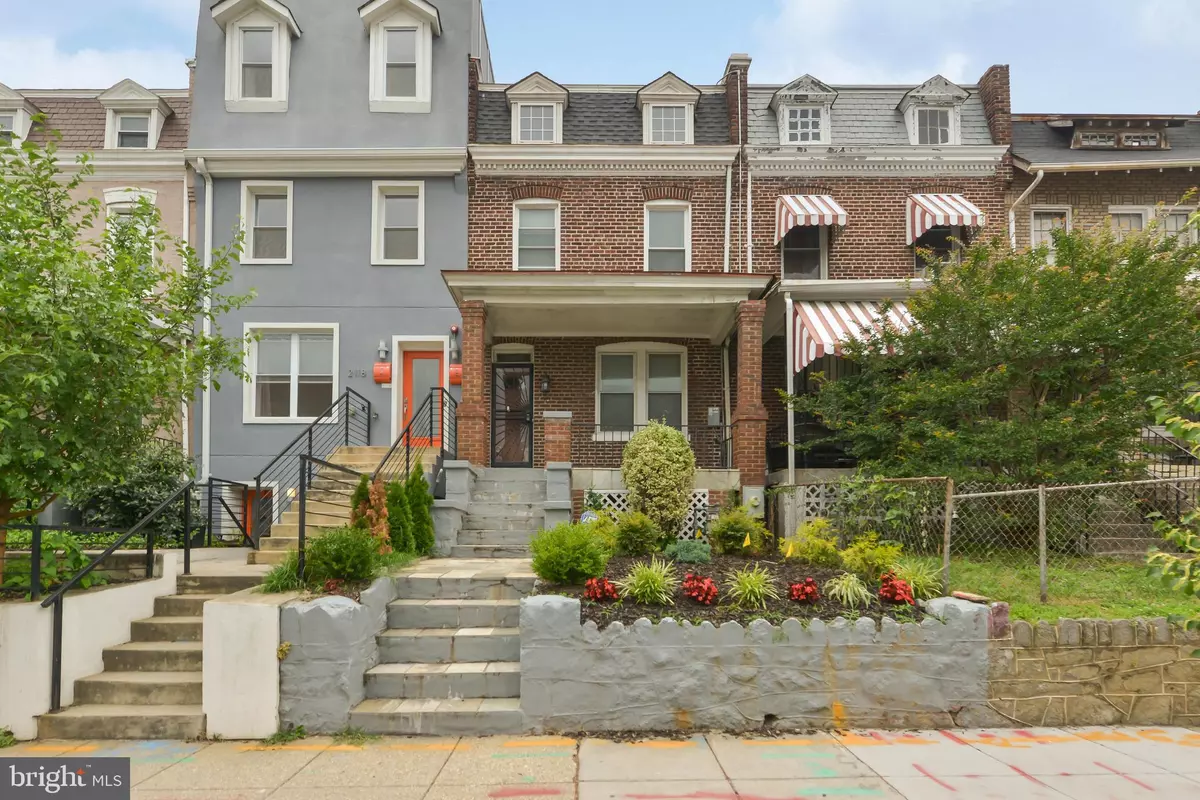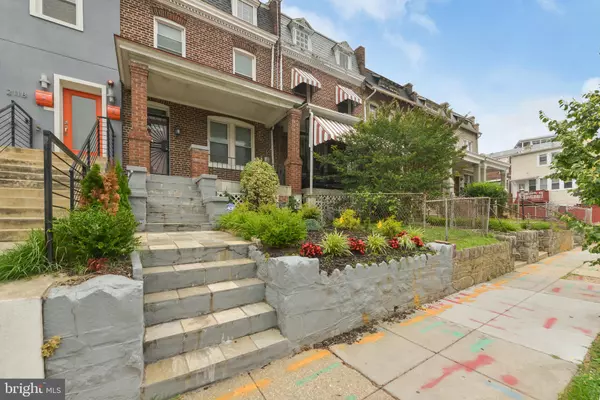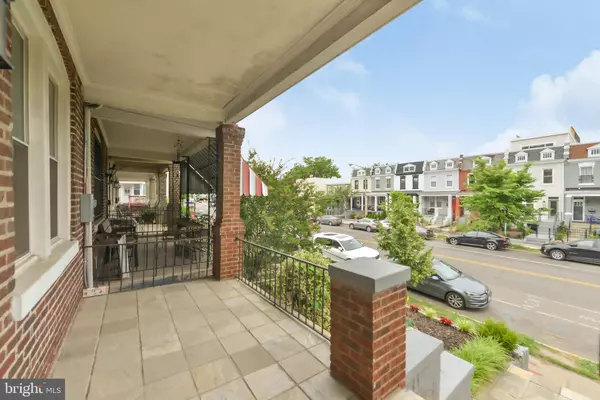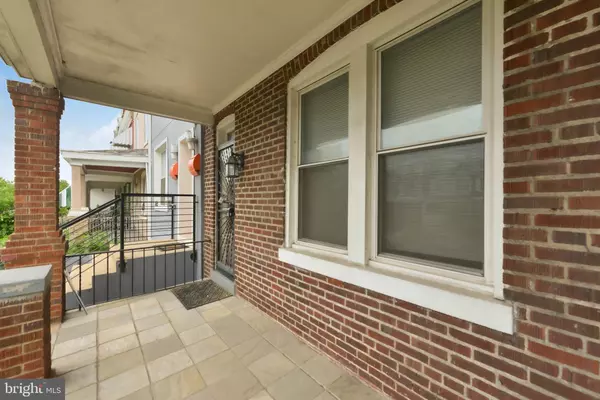$642,000
$600,000
7.0%For more information regarding the value of a property, please contact us for a free consultation.
2120 4TH ST NE Washington, DC 20002
3 Beds
2 Baths
1,418 SqFt
Key Details
Sold Price $642,000
Property Type Townhouse
Sub Type Interior Row/Townhouse
Listing Status Sold
Purchase Type For Sale
Square Footage 1,418 sqft
Price per Sqft $452
Subdivision Eckington
MLS Listing ID DCDC473272
Sold Date 07/24/20
Style Federal,Traditional
Bedrooms 3
Full Baths 2
HOA Y/N N
Abv Grd Liv Area 1,418
Originating Board BRIGHT
Year Built 1923
Annual Tax Amount $1,544
Tax Year 2019
Lot Size 2,707 Sqft
Acres 0.06
Lot Dimensions 154.71 x 154.71 x 17.50 x 17.50
Property Description
Offers, if any, due June 25th at 10AM! Wonderful three level row home with over 2,000 square feet of space on charming 4th Street, NE in the heart of Eckington, just blocks to the Rhode Island Metro station, and all the shops and restaurants at Rhode Island Row and Rhode Island Shopping Center! There are currently three bedrooms plus a solarium, and two full bathrooms, one of which is fully renovated. The backyard is large, level, and has room for off street parking. In addition, this home could be an ideal candidate for expansion or conversions to condominiums, so bring an architect and your vision. Estate Sale, sold strictly As-Is!
Location
State DC
County Washington
Zoning RF-1
Direction East
Rooms
Other Rooms Living Room, Dining Room, Primary Bedroom, Bedroom 2, Bedroom 3, Kitchen, Basement, Foyer, Laundry, Solarium
Basement Daylight, Partial, Full, Outside Entrance, Rear Entrance, Unfinished, Windows
Interior
Interior Features Carpet, Ceiling Fan(s), Floor Plan - Traditional, Formal/Separate Dining Room, Kitchen - Galley, Stall Shower, Tub Shower, Wood Floors
Heating Radiator
Cooling Ceiling Fan(s), Window Unit(s)
Flooring Hardwood, Carpet, Tile/Brick, Ceramic Tile, Wood
Equipment Dishwasher, Dryer, Dryer - Front Loading, Range Hood, Stove, Washer, Washer/Dryer Stacked, Water Heater, Refrigerator
Fireplace N
Window Features Screens
Appliance Dishwasher, Dryer, Dryer - Front Loading, Range Hood, Stove, Washer, Washer/Dryer Stacked, Water Heater, Refrigerator
Heat Source Other
Laundry Dryer In Unit, Has Laundry, Hookup, Main Floor, Washer In Unit
Exterior
Exterior Feature Porch(es)
Garage Spaces 1.0
Utilities Available Cable TV Available, DSL Available, Electric Available, Fiber Optics Available, Natural Gas Available, Phone Available, Sewer Available, Water Available
Water Access N
View Street
Roof Type Unknown
Street Surface Black Top,Paved
Accessibility Ramp - Main Level
Porch Porch(es)
Road Frontage City/County, Public, State
Total Parking Spaces 1
Garage N
Building
Lot Description Front Yard, Landscaping, Level, Premium, Rear Yard, Road Frontage
Story 3
Sewer Public Sewer
Water Public
Architectural Style Federal, Traditional
Level or Stories 3
Additional Building Above Grade, Below Grade
New Construction N
Schools
Elementary Schools Langley
Middle Schools Mckinley
High Schools Dunbar
School District District Of Columbia Public Schools
Others
Senior Community No
Tax ID 3562//0051
Ownership Fee Simple
SqFt Source Assessor
Security Features Main Entrance Lock,Security Gate
Acceptable Financing Cash
Listing Terms Cash
Financing Cash
Special Listing Condition Standard
Read Less
Want to know what your home might be worth? Contact us for a FREE valuation!

Our team is ready to help you sell your home for the highest possible price ASAP

Bought with Clarence Pineda • TTR Sotheby's International Realty
GET MORE INFORMATION





