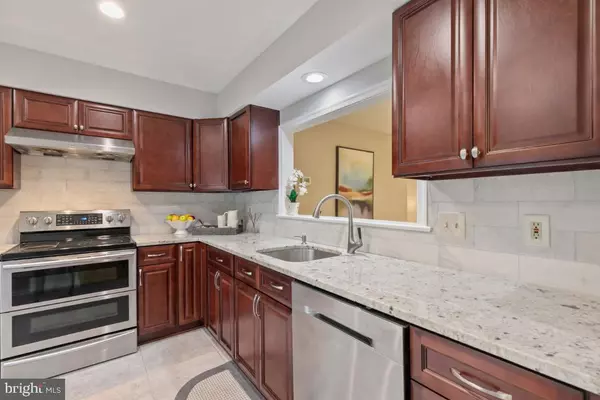$513,500
$499,000
2.9%For more information regarding the value of a property, please contact us for a free consultation.
7307 TREETOP HILL LN Springfield, VA 22152
3 Beds
4 Baths
2,270 SqFt
Key Details
Sold Price $513,500
Property Type Townhouse
Sub Type Interior Row/Townhouse
Listing Status Sold
Purchase Type For Sale
Square Footage 2,270 sqft
Price per Sqft $226
Subdivision Olde Oak Ridge
MLS Listing ID VAFX1125562
Sold Date 05/29/20
Style Colonial
Bedrooms 3
Full Baths 3
Half Baths 1
HOA Fees $78/qua
HOA Y/N Y
Abv Grd Liv Area 1,754
Originating Board BRIGHT
Year Built 1989
Annual Tax Amount $5,272
Tax Year 2020
Lot Size 1,569 Sqft
Acres 0.04
Property Description
This large Townhome backs to five acres of Fairfax County parkland and has had more than $50,000.00 in renovations! Four Bathrooms beautifully renovated, New Paint throughout, New Carpet, new Recessed Lighting, new Water Heater, new Roof in 2019 and so much more! This Home is one of the largest in the community due to a large Loft off of the En Suite Master Bedroom. The Loft could be used as an Office, extra Sitting Area, a Llibrary and even a Nursery! So much potential to meet the new owners needs. Fully Finished Basement with a Full Bathroom and a wood burning Fireplace. The Community is assigned to West Springfield High School District (Irving Middle School and Hunt Valley Elementary), one of the best in Fairfax County. A short walk to a Commuter Lot, with a slug line and a Metro Bus Stop. A short drive to Springfield Metro Station, Burke VRE Station, access to Route 395 and 495!
Location
State VA
County Fairfax
Zoning 303
Direction West
Rooms
Other Rooms Living Room, Dining Room, Kitchen, Loft, Recreation Room
Basement Full
Interior
Interior Features Attic, Breakfast Area, Carpet, Dining Area, Floor Plan - Open, Kitchen - Eat-In, Kitchen - Table Space, Primary Bath(s), Pantry, Recessed Lighting, Stall Shower, Tub Shower, Upgraded Countertops
Heating Forced Air, Central
Cooling Central A/C
Fireplaces Number 1
Fireplaces Type Mantel(s), Screen
Equipment Built-In Microwave, Dishwasher, Disposal, Dryer, Refrigerator, Stove, Washer, Water Heater
Fireplace Y
Appliance Built-In Microwave, Dishwasher, Disposal, Dryer, Refrigerator, Stove, Washer, Water Heater
Heat Source Natural Gas
Laundry Basement
Exterior
Exterior Feature Patio(s)
Parking On Site 2
Water Access N
View Street
Accessibility None
Porch Patio(s)
Garage N
Building
Story 2
Sewer Public Septic, Public Sewer
Water Public
Architectural Style Colonial
Level or Stories 2
Additional Building Above Grade, Below Grade
New Construction N
Schools
Elementary Schools Hunt Valley
Middle Schools Irving
High Schools West Springfield
School District Fairfax County Public Schools
Others
HOA Fee Include Common Area Maintenance,Snow Removal,Trash,Road Maintenance,Management
Senior Community No
Tax ID 0893 27 0104
Ownership Fee Simple
SqFt Source Estimated
Horse Property N
Special Listing Condition Standard
Read Less
Want to know what your home might be worth? Contact us for a FREE valuation!

Our team is ready to help you sell your home for the highest possible price ASAP

Bought with Zabrine Watson • Compass

GET MORE INFORMATION





