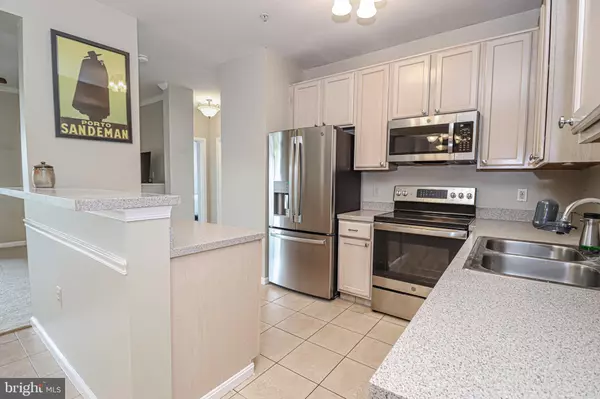$375,000
$375,000
For more information regarding the value of a property, please contact us for a free consultation.
6480 CHEYENNE DR #303 Alexandria, VA 22312
3 Beds
2 Baths
1,322 SqFt
Key Details
Sold Price $375,000
Property Type Condo
Sub Type Condo/Co-op
Listing Status Sold
Purchase Type For Sale
Square Footage 1,322 sqft
Price per Sqft $283
Subdivision Windy Hill
MLS Listing ID VAFX2020976
Sold Date 01/07/22
Style Colonial
Bedrooms 3
Full Baths 2
Condo Fees $508/mo
HOA Y/N N
Abv Grd Liv Area 1,322
Originating Board BRIGHT
Year Built 1999
Annual Tax Amount $3,753
Tax Year 2021
Property Description
Awesome, sunny penthouse level condo with balcony in a secure building. Rare 3 bed/2 bath, 1,322 sqft, open floorplan, 9 ft ceilings, gas fireplace, washer & dryer in unit. Your new home features hardwood floors at entrance, new carpet, most rooms have new paint, new stainless steel appliances, solid surface kitchen counters, crown moldings and chair rails. Spacious rooms, primary-ensuite bath with extra large shower, hall bath with "jacuzzi" tub, good size walk-in closets. HVAC & HWH 2016. Very private feel as an end-unit. 1 assigned parking spot # 188 in front of building, additional visitor parking available. Park-like community setting with outdoor pool, basketball, benches, playground, jogging & walking path & clubhouse. Windy Hill condos enjoy a fantastic commuter location off 395, 495 & 95. Close to Pentagon, Amazon HQ, only 10 minutes from Springfield Mall/Metro Station, 20 minutes to Arlington, Tysons, Old Town Alexandria, 25 minutes to DC! Plenty of shopping in all directions with Giant, Safeway, Harris Teeter within 5-10 minutes! Standard Home Warranty With Old Republic for 1 year is offered for buyers peace of mind. VA and FHA approved. 2 pets allowed.
Location
State VA
County Fairfax
Zoning 312
Rooms
Other Rooms Living Room, Dining Room, Primary Bedroom, Bedroom 2, Kitchen, Foyer, Bedroom 1
Main Level Bedrooms 3
Interior
Interior Features Breakfast Area, Floor Plan - Open, Primary Bath(s), Upgraded Countertops, Window Treatments, Ceiling Fan(s), Chair Railings, Crown Moldings, Soaking Tub, Stall Shower, Walk-in Closet(s), Wood Floors, Carpet, Kitchen - Gourmet
Hot Water Natural Gas
Heating Central
Cooling Ceiling Fan(s), Central A/C
Flooring Carpet, Ceramic Tile, Hardwood
Fireplaces Number 1
Fireplaces Type Mantel(s), Gas/Propane
Equipment Built-In Microwave, Dishwasher, Disposal, Oven/Range - Electric, Refrigerator, Dryer, Icemaker, Washer, Washer/Dryer Stacked
Fireplace Y
Window Features Double Pane
Appliance Built-In Microwave, Dishwasher, Disposal, Oven/Range - Electric, Refrigerator, Dryer, Icemaker, Washer, Washer/Dryer Stacked
Heat Source Natural Gas
Laundry Washer In Unit, Dryer In Unit
Exterior
Exterior Feature Balcony
Parking On Site 1
Amenities Available Basketball Courts, Common Grounds, Community Center, Picnic Area, Pool - Outdoor
Water Access N
Accessibility None
Porch Balcony
Garage N
Building
Story 1
Unit Features Garden 1 - 4 Floors
Sewer Public Sewer
Water Public
Architectural Style Colonial
Level or Stories 1
Additional Building Above Grade, Below Grade
New Construction N
Schools
Elementary Schools Bren Mar Park
Middle Schools Holmes
High Schools Edison
School District Fairfax County Public Schools
Others
Pets Allowed Y
HOA Fee Include Common Area Maintenance,Ext Bldg Maint,Lawn Maintenance,Parking Fee,Pool(s),Reserve Funds,Road Maintenance,Snow Removal,Trash,Management,Recreation Facility
Senior Community No
Tax ID 0723 36040303
Ownership Condominium
Acceptable Financing Cash, Conventional, FHA, VA
Listing Terms Cash, Conventional, FHA, VA
Financing Cash,Conventional,FHA,VA
Special Listing Condition Standard
Pets Allowed Cats OK, Dogs OK
Read Less
Want to know what your home might be worth? Contact us for a FREE valuation!

Our team is ready to help you sell your home for the highest possible price ASAP

Bought with Grace I Albritton • Coldwell Banker Realty
GET MORE INFORMATION





