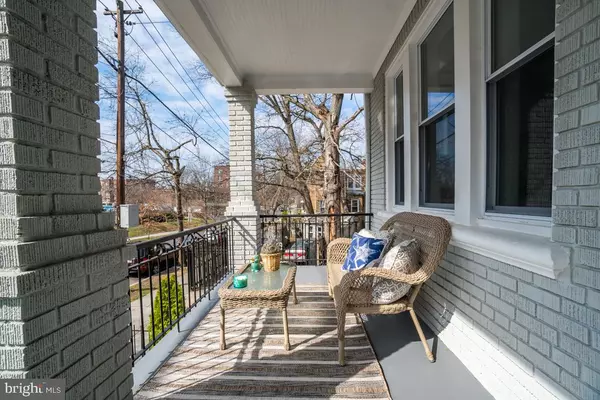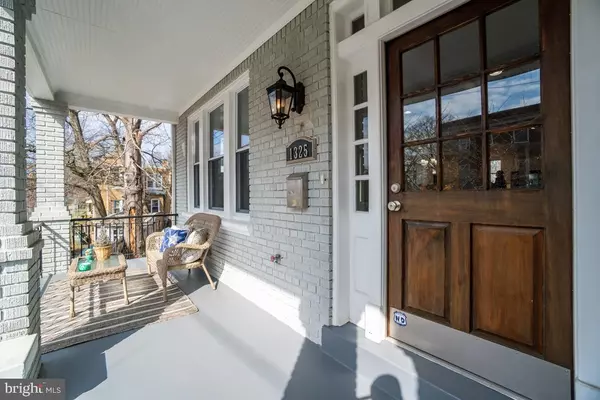$1,020,000
$1,039,000
1.8%For more information regarding the value of a property, please contact us for a free consultation.
1325 ALLISON ST NW Washington, DC 20011
4 Beds
4 Baths
2,476 SqFt
Key Details
Sold Price $1,020,000
Property Type Townhouse
Sub Type End of Row/Townhouse
Listing Status Sold
Purchase Type For Sale
Square Footage 2,476 sqft
Price per Sqft $411
Subdivision 16Th Street Heights
MLS Listing ID DCDC461990
Sold Date 07/20/20
Style Colonial
Bedrooms 4
Full Baths 3
Half Baths 1
HOA Y/N N
Abv Grd Liv Area 1,850
Originating Board BRIGHT
Year Built 1924
Annual Tax Amount $6,990
Tax Year 2019
Lot Size 1,976 Sqft
Acres 0.05
Property Description
Another Gorgeous Renovation by Nantucket Holdings done in 2016. VERY Spacious Semi Detached home features a stunning open floor plan w/ all the bells & whistles .New oak hardwood floors, Large gourmet kitchen w Granite & SS Appl , 3.5 baths,large Finished bsmt / Family room/ In-Law Suite, Extra b/r / den, tons of closet space,all new systems,new roof, security system, large deck,secured parking w/ roll up garage. Convenient 5 stops on Yellow Line Metro to New Amazon Headquarters.
Location
State DC
County Washington
Zoning RF-1
Rooms
Other Rooms Living Room, Dining Room, Bedroom 2, Bedroom 3, Kitchen, Basement, Bedroom 1, Bathroom 1, Bathroom 2
Basement Connecting Stairway, Full, Fully Finished, Heated, Improved, Rear Entrance, Walkout Level
Interior
Interior Features 2nd Kitchen, Ceiling Fan(s), Crown Moldings, Floor Plan - Open, Kitchen - Island, Pantry, Recessed Lighting, Skylight(s), Upgraded Countertops, Walk-in Closet(s), Window Treatments, Wood Floors
Heating Forced Air
Cooling Central A/C
Equipment Built-In Microwave, Dishwasher, Disposal, Dryer, Energy Efficient Appliances, Extra Refrigerator/Freezer, Icemaker, Oven/Range - Gas, Built-In Range, Washer, Water Heater
Fireplace N
Appliance Built-In Microwave, Dishwasher, Disposal, Dryer, Energy Efficient Appliances, Extra Refrigerator/Freezer, Icemaker, Oven/Range - Gas, Built-In Range, Washer, Water Heater
Heat Source Natural Gas
Laundry Lower Floor, Upper Floor
Exterior
Exterior Feature Deck(s), Porch(es)
Garage Spaces 2.0
Carport Spaces 2
Fence Wood
Water Access N
Accessibility None
Porch Deck(s), Porch(es)
Total Parking Spaces 2
Garage N
Building
Story 3
Sewer Public Sewer
Water Public
Architectural Style Colonial
Level or Stories 3
Additional Building Above Grade, Below Grade
New Construction N
Schools
School District District Of Columbia Public Schools
Others
Pets Allowed Y
Senior Community No
Tax ID 2817//0043
Ownership Fee Simple
SqFt Source Estimated
Security Features Electric Alarm
Acceptable Financing Negotiable
Horse Property N
Listing Terms Negotiable
Financing Negotiable
Special Listing Condition Standard
Pets Allowed No Pet Restrictions
Read Less
Want to know what your home might be worth? Contact us for a FREE valuation!

Our team is ready to help you sell your home for the highest possible price ASAP

Bought with Kira Epstein Begal • Washington Fine Properties, LLC

GET MORE INFORMATION





