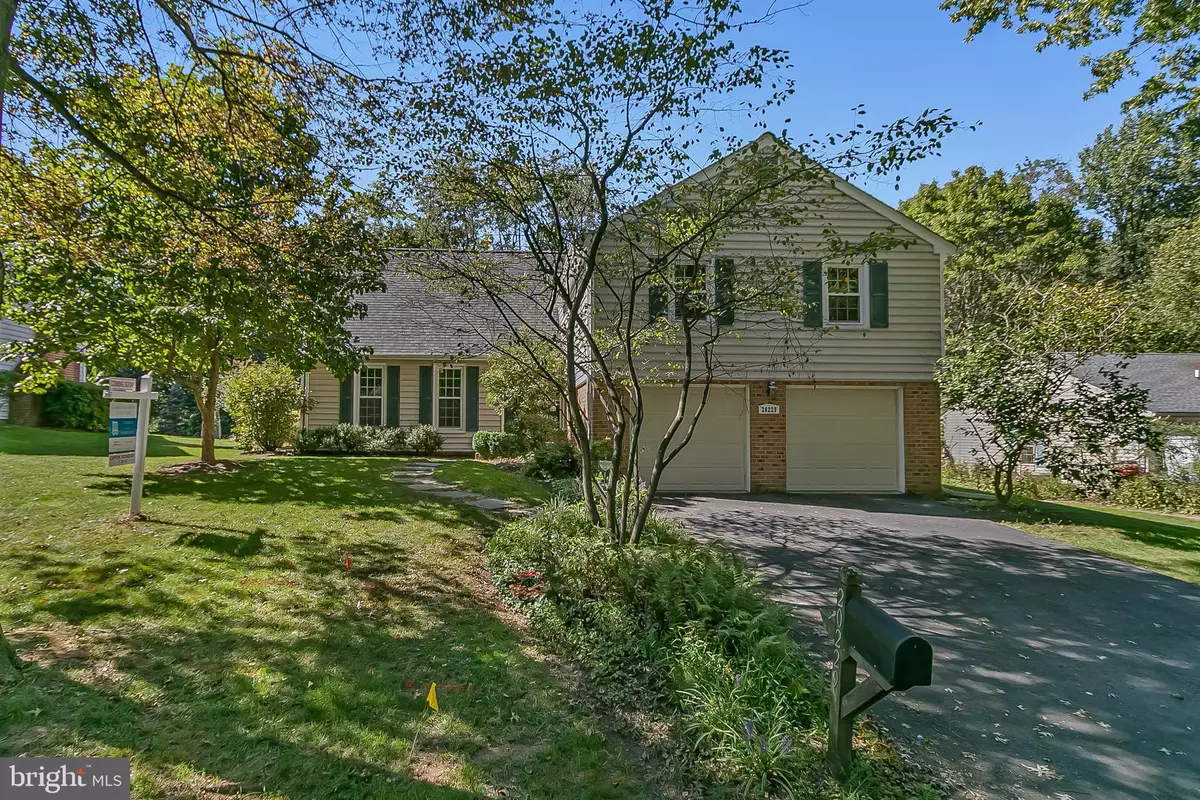$507,000
$489,900
3.5%For more information regarding the value of a property, please contact us for a free consultation.
20229 DARLINGTON DR Montgomery Village, MD 20886
5 Beds
3 Baths
2,957 SqFt
Key Details
Sold Price $507,000
Property Type Single Family Home
Sub Type Detached
Listing Status Sold
Purchase Type For Sale
Square Footage 2,957 sqft
Price per Sqft $171
Subdivision Williams Range
MLS Listing ID MDMC724676
Sold Date 10/21/20
Style Colonial
Bedrooms 5
Full Baths 2
Half Baths 1
HOA Fees $124/qua
HOA Y/N Y
Abv Grd Liv Area 2,677
Originating Board BRIGHT
Year Built 1977
Annual Tax Amount $4,885
Tax Year 2019
Lot Size 0.289 Acres
Acres 0.29
Property Description
Open CANCELLED. Welcome to Williams Range, a tree-lined subdivision of 62 single family homes. This 5 bedroom split colonial has been updated inside and out! Along your walk to the front door, you'll notice the siding, shutters, and gutters (replaced 2003), the windows and doors (replaced 2012) and the roof (replaced 2019). The entry foyer gives an overall view of the main level and the renovated kitchen (2015). The main level features an office with powder room, family room/kitchen with woodburning fireplace and sliding glass doors to yard, formal dining room, and step down to formal living room. The steps to the first upper level lead to an owners' suite with bamboo floors, ceiling fan, sconces, generous walk in closet, and a renovated bath with double vanity and Jacuzzi tub/shower. Upstairs, you'll find four newly carpeted bedrooms with spacious closets. The lower level features a recreation room with built in shelves, perfect to house books and games to enjoy! The laundry/mechanical room has large-capacity washer and dryer, a work sink, HVAC (2010), and an 80 gallon hot water heater. The garage features an organization wall along with updated doors. It's easy to get outdoor exercise--you'll make new friends around the quarter-mile Darlington Drive loop, wandering the myriad Montgomery Village trails, or head on over to the Apple Ridge Pool and Recreation area down the street. Enjoy the amenities of Gathersburg and Montgomery Village for many years to come!
Location
State MD
County Montgomery
Zoning R90
Rooms
Basement Partial
Main Level Bedrooms 1
Interior
Hot Water Electric
Heating Heat Pump(s)
Cooling Heat Pump(s), Ceiling Fan(s)
Fireplaces Number 1
Fireplace Y
Heat Source Electric
Exterior
Parking Features Garage Door Opener
Garage Spaces 2.0
Amenities Available Baseball Field, Basketball Courts, Common Grounds, Jog/Walk Path, Lake, Non-Lake Recreational Area, Pool - Outdoor, Tennis Courts, Tot Lots/Playground, Security, Picnic Area, Soccer Field, Volleyball Courts, Recreational Center, Community Center, Exercise Room, Bike Trail, Other
Water Access N
Roof Type Architectural Shingle
Accessibility None
Attached Garage 2
Total Parking Spaces 2
Garage Y
Building
Story 4
Sewer Public Sewer
Water Public
Architectural Style Colonial
Level or Stories 4
Additional Building Above Grade, Below Grade
New Construction N
Schools
School District Montgomery County Public Schools
Others
Pets Allowed Y
HOA Fee Include Common Area Maintenance,Fiber Optics Available,Recreation Facility,Pool(s),Reserve Funds,Snow Removal,Trash,Other
Senior Community No
Tax ID 160901742367
Ownership Fee Simple
SqFt Source Assessor
Special Listing Condition Standard
Pets Allowed Cats OK, Dogs OK
Read Less
Want to know what your home might be worth? Contact us for a FREE valuation!

Our team is ready to help you sell your home for the highest possible price ASAP

Bought with Juan Umanzor Jr. • Long & Foster Real Estate, Inc.

GET MORE INFORMATION





