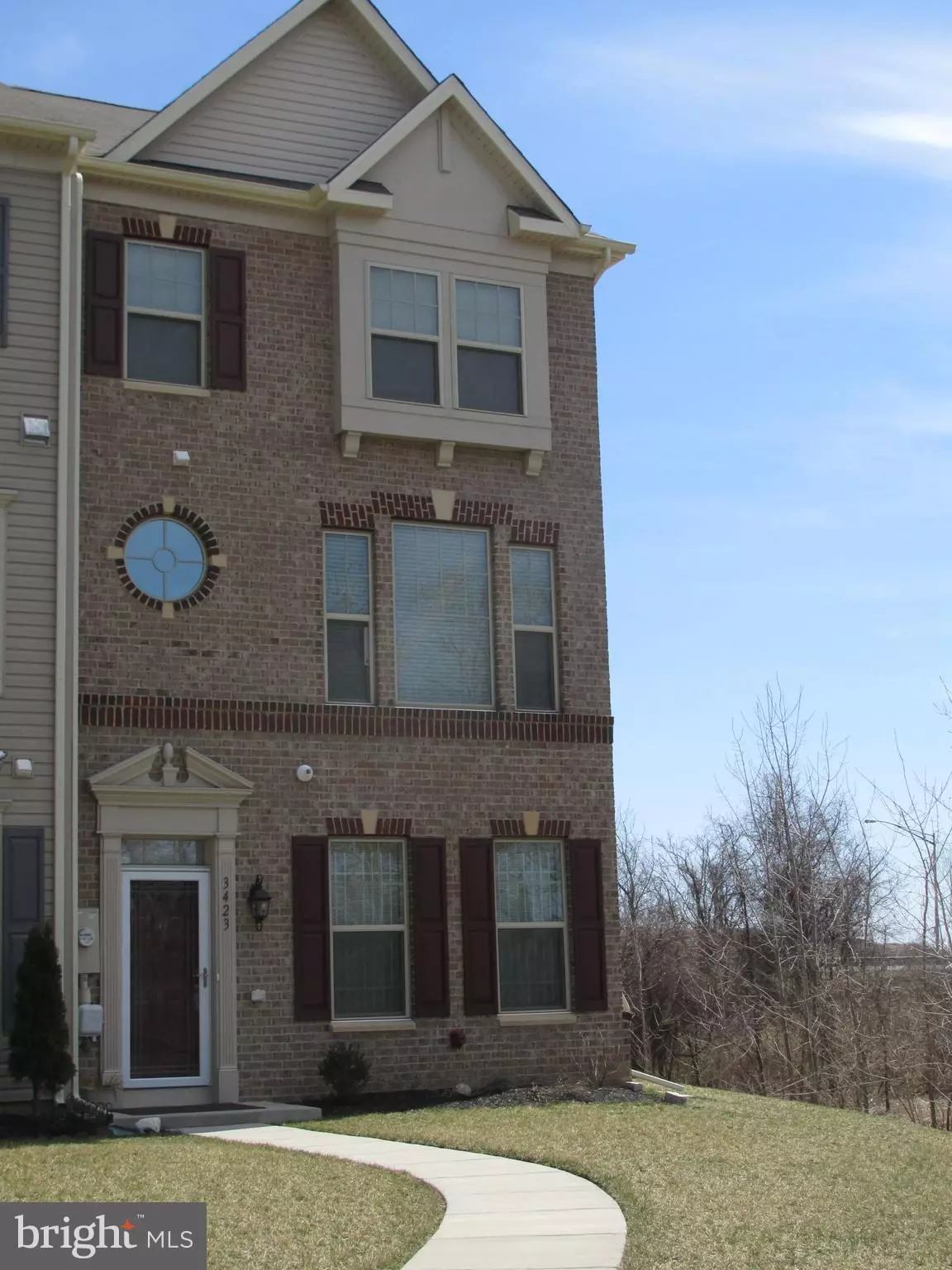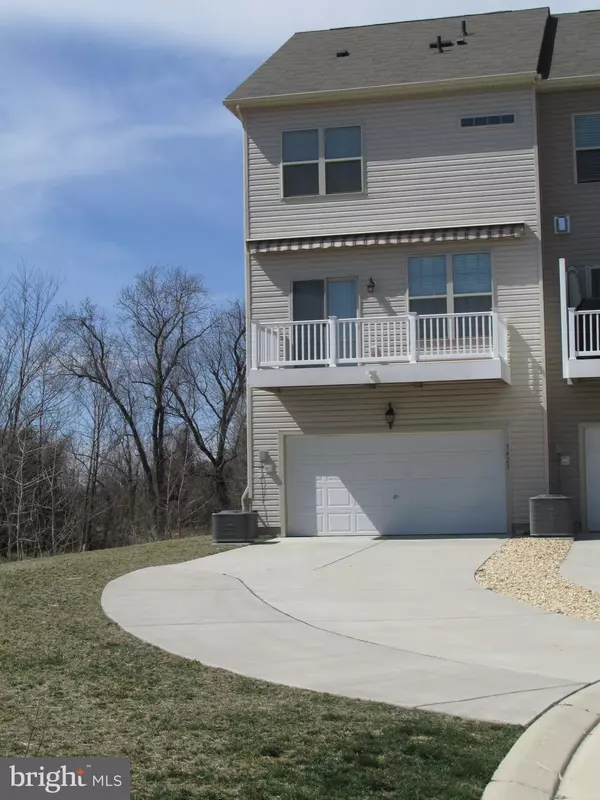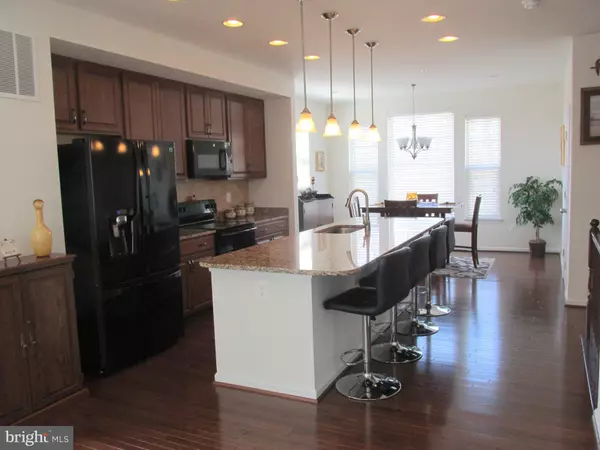$275,000
$284,900
3.5%For more information regarding the value of a property, please contact us for a free consultation.
3423 PINTAIL RD Baltimore, MD 21222
3 Beds
4 Baths
2,006 SqFt
Key Details
Sold Price $275,000
Property Type Townhouse
Sub Type End of Row/Townhouse
Listing Status Sold
Purchase Type For Sale
Square Footage 2,006 sqft
Price per Sqft $137
Subdivision Lakes At Stansbury Shore
MLS Listing ID MDBC436410
Sold Date 02/28/20
Style Other
Bedrooms 3
Full Baths 2
Half Baths 2
HOA Fees $40/mo
HOA Y/N Y
Abv Grd Liv Area 2,006
Originating Board BRIGHT
Year Built 2016
Annual Tax Amount $3,982
Tax Year 2018
Lot Size 4,286 Sqft
Acres 0.1
Property Description
Price Reduction!!EOG THS, move right in!! Largest yard, biggest driveway, + 2 car garage, so many upgrades! Just inside the front door is a first floor Office/Den with half bath. Second level see the Big LR with a water view. Watch the boats from your private deck. The awning gives you additional shade over the deck. Wind activated awning will retract if you forget to close it. Wood floors flow thru the LR Kitchen and DR. Huge Granite Breakfast bar seats 4. Separate dining area for your formal affairs. Kitchen also has a large pantry closet, 42 inch cabinets, recessed lighting & powder room. 3 BR with walk in closets. Laundry room has a full size washer and dryer. Sprinkler system, extra lighting outside and grills at the main level windows. Agents Call Showingtime
Location
State MD
County Baltimore
Zoning R
Interior
Interior Features Breakfast Area, Carpet, Ceiling Fan(s), Formal/Separate Dining Room, Kitchen - Island, Walk-in Closet(s), Wood Floors, Dining Area, Floor Plan - Open, Kitchen - Gourmet, Primary Bath(s), Recessed Lighting, Sprinkler System
Hot Water Electric
Heating Forced Air
Cooling Central A/C
Flooring Carpet, Wood, Vinyl, Ceramic Tile
Equipment Built-In Microwave, Dishwasher, Oven/Range - Electric, Refrigerator, Water Heater
Fireplace N
Window Features Double Pane,Screens
Appliance Built-In Microwave, Dishwasher, Oven/Range - Electric, Refrigerator, Water Heater
Heat Source Natural Gas
Laundry Upper Floor
Exterior
Exterior Feature Deck(s)
Parking Features Garage - Rear Entry, Garage Door Opener, Inside Access
Garage Spaces 8.0
Utilities Available Cable TV
Water Access N
View Creek/Stream, Water
Roof Type Shingle
Street Surface Black Top,Paved
Accessibility None
Porch Deck(s)
Attached Garage 2
Total Parking Spaces 8
Garage Y
Building
Lot Description Irregular, SideYard(s), Sloping
Story 3+
Sewer Public Sewer
Water Public
Architectural Style Other
Level or Stories 3+
Additional Building Above Grade, Below Grade
Structure Type Dry Wall
New Construction N
Schools
Elementary Schools Logan
Middle Schools Dundalk
High Schools Dundalk
School District Baltimore County Public Schools
Others
Senior Community No
Tax ID 04122500009205
Ownership Fee Simple
SqFt Source Estimated
Security Features Sprinkler System - Indoor,Window Grills
Acceptable Financing FHA, Conventional, Cash, VA
Horse Property N
Listing Terms FHA, Conventional, Cash, VA
Financing FHA,Conventional,Cash,VA
Special Listing Condition Standard
Read Less
Want to know what your home might be worth? Contact us for a FREE valuation!

Our team is ready to help you sell your home for the highest possible price ASAP

Bought with Troy D Williams • Real Estate Professionals, Inc.

GET MORE INFORMATION





