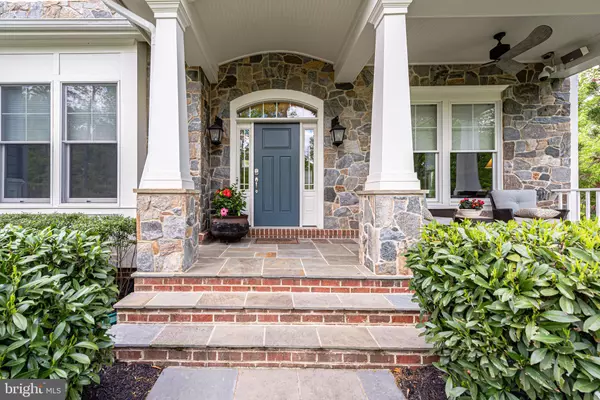$1,750,000
$1,695,000
3.2%For more information regarding the value of a property, please contact us for a free consultation.
1705 BESLEY RD Vienna, VA 22182
5 Beds
5 Baths
6,112 SqFt
Key Details
Sold Price $1,750,000
Property Type Single Family Home
Sub Type Detached
Listing Status Sold
Purchase Type For Sale
Square Footage 6,112 sqft
Price per Sqft $286
Subdivision Spring Lake
MLS Listing ID VAFX1198394
Sold Date 06/17/21
Style Craftsman
Bedrooms 5
Full Baths 4
Half Baths 1
HOA Fees $125/ann
HOA Y/N Y
Abv Grd Liv Area 4,312
Originating Board BRIGHT
Year Built 2015
Annual Tax Amount $17,198
Tax Year 2020
Lot Size 0.448 Acres
Acres 0.45
Property Description
Welcome home to this Sekas construction custom home in the sought after Spring Lake Community. Your attention will be drawn to the magnificent curb appeal of this home, home perched high above the road as your drive down Besley Rd. With a hardiplank, brick and stone exterior and three-car attached garage this home will check all the boxes. The grand foyer as you enter this amazing home will automatically draw your attention to the stone fireplace in the two-story living room. The outside is brought right into this home as you can see from the front door through the home into the backyard. Natural sunlight all day long. Gleaming hardwoods span the main living area. The open floor plan is great for entertaining with large rooms and a good natural flow to the home. And of course a home office/library. Please pay attention to the detail of the trim work and the custom touches of this home the builder spared no expenses. The gourmet kitchen is great for the true chef or the everyday cook. A double over and six burner gas stove allows you to prepare an entire meal all at once. The butler pantry with wine chiller is conveniently located adjacent to the formal dining room for ease when hosting a family gathering or diner. On the upper level you will find four well appointed bedrooms and a laundry room. The primary bedroom comes with a sitting room, trey ceiling, and a luxury bath with separate vanities, soaking tub, separate shower and toilet closet. There is a second bedroom with a private bath, bedrooms three and four share a Jack and Jill bath. The finished lower level is the space for play, exercise and work. Spacious rec room with brick fireplace, a separate area for game area, a legal bedroom, plus an exercise room. An unfinished room could be a future home theater. Party time here with a wet bar with a wine chiller. As summer comes around take your living outside to the slate paver patio with a firepit area. The perfect yard for Sunday afternoon BBQ's, before heading off to nearby lakes for fishing or taking in walks at Wolf Trail Park. Minutes to Tysons Corner, 495 and Dulles Toll Road.
Location
State VA
County Fairfax
Zoning 302
Rooms
Other Rooms Living Room, Dining Room, Primary Bedroom, Sitting Room, Bedroom 2, Bedroom 3, Bedroom 4, Bedroom 5, Kitchen, Family Room, Foyer, Breakfast Room, Exercise Room, Laundry, Mud Room, Other, Office, Recreation Room, Primary Bathroom, Full Bath
Basement Full, Daylight, Full, Fully Finished, Heated, Improved, Rear Entrance, Sump Pump, Walkout Stairs, Windows
Interior
Interior Features Attic, Bar, Breakfast Area, Butlers Pantry, Carpet, Ceiling Fan(s), Crown Moldings, Family Room Off Kitchen, Floor Plan - Open, Kitchen - Island, Pantry, Primary Bath(s), Recessed Lighting, Sprinkler System, Stall Shower, Tub Shower, Walk-in Closet(s), Wine Storage, Wood Floors
Hot Water Natural Gas
Heating Forced Air
Cooling Ceiling Fan(s), Central A/C, Heat Pump(s)
Flooring Carpet, Ceramic Tile, Hardwood
Fireplaces Number 2
Fireplaces Type Fireplace - Glass Doors, Gas/Propane
Equipment Built-In Microwave, Dishwasher, Disposal, Dryer, Exhaust Fan, Icemaker, Oven - Double, Range Hood, Refrigerator, Six Burner Stove, Stainless Steel Appliances, Washer
Fireplace Y
Appliance Built-In Microwave, Dishwasher, Disposal, Dryer, Exhaust Fan, Icemaker, Oven - Double, Range Hood, Refrigerator, Six Burner Stove, Stainless Steel Appliances, Washer
Heat Source Natural Gas
Laundry Upper Floor
Exterior
Parking Features Garage - Front Entry, Garage - Side Entry, Garage Door Opener, Inside Access
Garage Spaces 3.0
Fence Rear
Water Access N
Accessibility None
Attached Garage 3
Total Parking Spaces 3
Garage Y
Building
Story 3
Sewer Public Sewer
Water Public
Architectural Style Craftsman
Level or Stories 3
Additional Building Above Grade, Below Grade
Structure Type 2 Story Ceilings,Tray Ceilings
New Construction N
Schools
Elementary Schools Westbriar
Middle Schools Kilmer
High Schools Marshall
School District Fairfax County Public Schools
Others
Pets Allowed Y
Senior Community No
Tax ID 0284 08030006
Ownership Fee Simple
SqFt Source Assessor
Acceptable Financing Cash, Conventional
Listing Terms Cash, Conventional
Financing Cash,Conventional
Special Listing Condition Standard
Pets Allowed No Pet Restrictions
Read Less
Want to know what your home might be worth? Contact us for a FREE valuation!

Our team is ready to help you sell your home for the highest possible price ASAP

Bought with Lex Lianos • Compass
GET MORE INFORMATION





