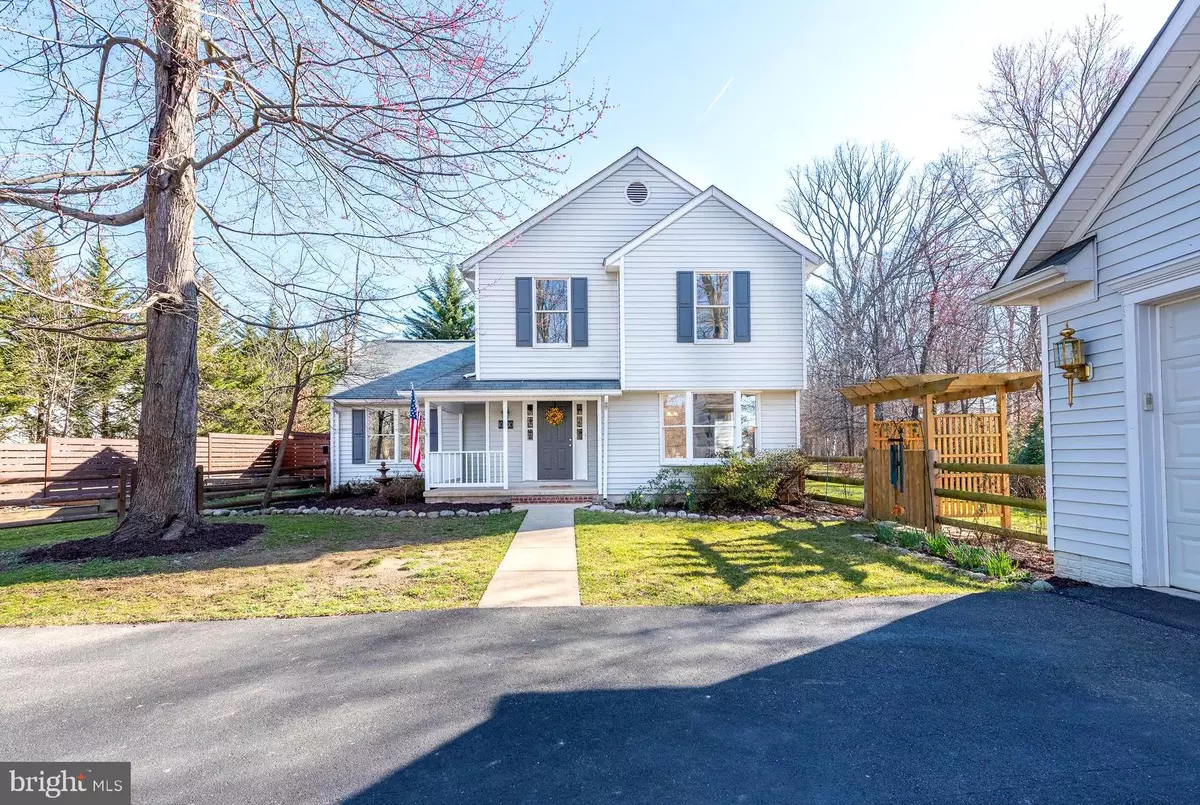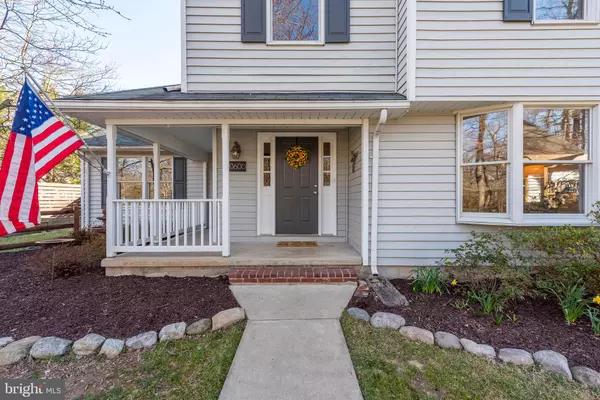$495,000
$475,000
4.2%For more information regarding the value of a property, please contact us for a free consultation.
10600 ABIGAIL DR Columbia, MD 21044
4 Beds
3 Baths
1,927 SqFt
Key Details
Sold Price $495,000
Property Type Single Family Home
Sub Type Detached
Listing Status Sold
Purchase Type For Sale
Square Footage 1,927 sqft
Price per Sqft $256
Subdivision Howards Ridge
MLS Listing ID MDHW276098
Sold Date 04/14/20
Style Colonial
Bedrooms 4
Full Baths 2
Half Baths 1
HOA Y/N N
Abv Grd Liv Area 1,927
Originating Board BRIGHT
Year Built 1986
Annual Tax Amount $6,604
Tax Year 2020
Lot Size 0.419 Acres
Acres 0.42
Property Description
Enjoy the space, light, and upgrades throughout this charming home perched in a park-like setting! Open concept living room and dining room with ambient wood burning fireplace. Updated eat-in kitchen features stainless steel appliances, sleek granite counters, and breakfast bar. Adjacent family room offers gas fireplace flanked by custom built-ins. Main level bedroom allows for flexibility in floor plan; upper level hosts 3 spacious bedrooms including owner's suite with two double closets and attached bath. Host and entertain from deck and huge open side yard! Large wooded front yard with fire pit and fenced garden area. Close proximity to serene walking paths that lead to community pool and parks. Updates throughout the home include fresh paint, updated flooring, updated HVAC system & hot water heater! Plenty of parking, 2 car garage and parking pad. Amazing Columbia location in established community, No HOA or CPRA fee! Welcome Home!
Location
State MD
County Howard
Zoning R20
Rooms
Other Rooms Living Room, Dining Room, Primary Bedroom, Bedroom 2, Bedroom 3, Bedroom 4, Kitchen, Family Room, Foyer, Storage Room
Basement Full, Heated, Daylight, Full, Rough Bath Plumb, Sump Pump, Unfinished, Walkout Level, Windows
Main Level Bedrooms 1
Interior
Interior Features Attic, Carpet, Ceiling Fan(s), Crown Moldings, Family Room Off Kitchen, Kitchen - Eat-In, Kitchen - Island, Recessed Lighting, Stall Shower, Wood Floors
Hot Water Electric
Heating Heat Pump(s)
Cooling Central A/C
Flooring Hardwood, Carpet
Fireplaces Number 2
Fireplaces Type Wood, Gas/Propane, Mantel(s)
Equipment Dishwasher, Disposal, Dryer, Exhaust Fan, Icemaker, Oven - Self Cleaning, Oven/Range - Electric, Refrigerator, Stainless Steel Appliances, Stove, Washer - Front Loading, Water Heater
Fireplace Y
Window Features Double Pane,Energy Efficient,Insulated,Screens
Appliance Dishwasher, Disposal, Dryer, Exhaust Fan, Icemaker, Oven - Self Cleaning, Oven/Range - Electric, Refrigerator, Stainless Steel Appliances, Stove, Washer - Front Loading, Water Heater
Heat Source Electric
Laundry Basement
Exterior
Exterior Feature Deck(s)
Parking Features Garage - Front Entry
Garage Spaces 2.0
Water Access N
View Trees/Woods
Roof Type Asphalt
Accessibility None
Porch Deck(s)
Total Parking Spaces 2
Garage Y
Building
Story 3+
Sewer Community Septic Tank, Private Septic Tank
Water Public
Architectural Style Colonial
Level or Stories 3+
Additional Building Above Grade, Below Grade
Structure Type Dry Wall
New Construction N
Schools
Elementary Schools Bryant Woods
Middle Schools Wilde Lake
High Schools Atholton
School District Howard County Public School System
Others
Senior Community No
Tax ID 1405364272
Ownership Fee Simple
SqFt Source Assessor
Special Listing Condition Standard
Read Less
Want to know what your home might be worth? Contact us for a FREE valuation!

Our team is ready to help you sell your home for the highest possible price ASAP

Bought with Brett Ritchey • Keller Williams Metropolitan

GET MORE INFORMATION





