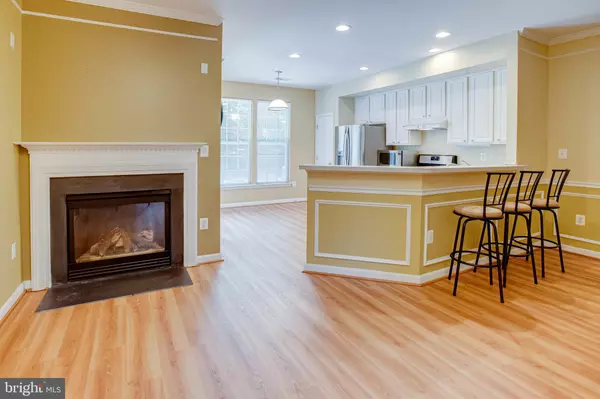$515,000
$515,000
For more information regarding the value of a property, please contact us for a free consultation.
13940 SAWTEETH WAY Centreville, VA 20121
3 Beds
3 Baths
1,580 SqFt
Key Details
Sold Price $515,000
Property Type Townhouse
Sub Type Interior Row/Townhouse
Listing Status Sold
Purchase Type For Sale
Square Footage 1,580 sqft
Price per Sqft $325
Subdivision Deerfield Ridge
MLS Listing ID VAFX2002982
Sold Date 08/27/21
Style Colonial,Traditional
Bedrooms 3
Full Baths 2
Half Baths 1
HOA Fees $100/mo
HOA Y/N Y
Abv Grd Liv Area 1,580
Originating Board BRIGHT
Year Built 2001
Annual Tax Amount $4,809
Tax Year 2020
Lot Size 1,640 Sqft
Acres 0.04
Property Description
Beautifully maintained 3 level townhouse in the sought after Deerfield Ridge Community. Easy access to Interstate 66, Lee Hwy, and Sully Rd. Upon entrance, you will notice the gleaming, waterproof engineered hardwood floors and open concept kitchen, living, and dining areas. The kitchen includes stainless steel appliances and ample storage. Large living room space is great for entertaining and is accompanied by a gas fireplace. Powder room and access to garage also included on first level. You don't want to miss the bonus space on the second level landing. Whether you need an office or extra living space, this large room won't disappoint. This floor also boasts the primary bedroom with large walk-in closet and luxurious bath with soaking tub and separate shower. Laundry conveniently located on second level. Two large bedrooms, both with walk-in closets, and a full bath connected to both rooms are located on the top level. Home has an attached 1 car garage and comes with 2 parking passes. Private patio offers a peaceful outdoor space and backs to well-manicured foliage. HVAC replaced in 2017 and roof replaced in 2020.
Location
State VA
County Fairfax
Zoning 308
Rooms
Other Rooms Living Room, Dining Room, Bedroom 2, Bedroom 3, Kitchen, Bedroom 1, Laundry, Bathroom 1, Bathroom 2, Bonus Room
Interior
Hot Water Natural Gas
Heating Forced Air
Cooling Central A/C
Fireplaces Number 1
Heat Source Natural Gas
Exterior
Parking Features Garage - Front Entry
Garage Spaces 3.0
Water Access N
Accessibility None
Attached Garage 1
Total Parking Spaces 3
Garage Y
Building
Story 3
Sewer Public Sewer
Water Public
Architectural Style Colonial, Traditional
Level or Stories 3
Additional Building Above Grade, Below Grade
New Construction N
Schools
School District Fairfax County Public Schools
Others
Senior Community No
Tax ID 0652 17 0034
Ownership Fee Simple
SqFt Source Assessor
Special Listing Condition Standard
Read Less
Want to know what your home might be worth? Contact us for a FREE valuation!

Our team is ready to help you sell your home for the highest possible price ASAP

Bought with Huazhou Ke • Samson Properties
GET MORE INFORMATION





