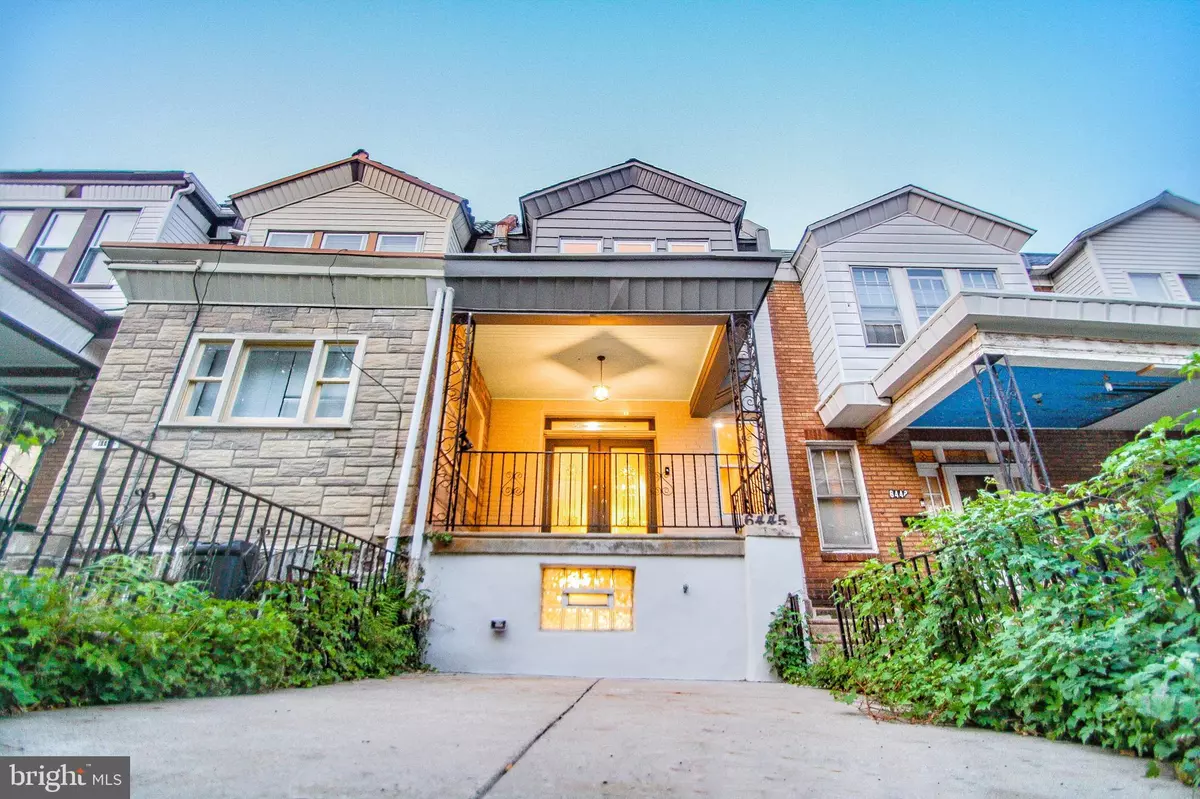$318,900
$318,900
For more information regarding the value of a property, please contact us for a free consultation.
6445 CHEW AVE Philadelphia, PA 19119
3 Beds
4 Baths
2,128 SqFt
Key Details
Sold Price $318,900
Property Type Townhouse
Sub Type Interior Row/Townhouse
Listing Status Sold
Purchase Type For Sale
Square Footage 2,128 sqft
Price per Sqft $149
Subdivision Philadelphia (North)
MLS Listing ID PAPH2031054
Sold Date 11/05/21
Style Straight Thru
Bedrooms 3
Full Baths 2
Half Baths 2
HOA Y/N N
Abv Grd Liv Area 1,528
Originating Board BRIGHT
Year Built 1925
Annual Tax Amount $1,929
Tax Year 2021
Lot Size 1,355 Sqft
Acres 0.03
Lot Dimensions 15.75 x 86.00
Property Description
2021 Completely Renovated Mt Airy Home. (3) bedroom (2) Full Bathroom (2) Powder room. The main level of this home features a modern open layout, beautiful hardwood floors, recessed lighting, powder room and completely upgraded kitchen. The kitchen upgrades is include custom cabinets, Correra quartz countertops, stainless steel appliances and top of the line plumbing fixtures. This kitchen was designed for a real cook. It has large counter spaces, a full size sink, over the stove pot filler and a separate food preparation sink on the marble island. The Upper level features a Master bedroom suite with a beautiful full bathroom and large closet. 2nd and 3rd bedroom are both good sizes with beautiful hardwood flooring . Hall bathroom is beautifully dressed with custom tile and all upgraded fixtures. Lower level is a newly finished walkout basement with new powder room and laundry area. Exterior features front porch and large cement patio. Parking includes private rear driveway space. New roof, New Central air system and a wonderful view of park. This home is a must visit.
Location
State PA
County Philadelphia
Area 19119 (19119)
Zoning RM1
Direction South
Rooms
Other Rooms Living Room, Primary Bedroom, Bedroom 2, Kitchen, Bedroom 1
Basement Partial
Interior
Interior Features Kitchen - Eat-In
Hot Water Natural Gas
Heating Hot Water
Cooling None
Flooring Hardwood, Tile/Brick
Equipment Built-In Microwave, Dishwasher
Fireplace N
Appliance Built-In Microwave, Dishwasher
Heat Source Natural Gas
Laundry Basement
Exterior
Water Access N
Roof Type Rubber
Accessibility None
Garage N
Building
Story 2
Foundation Stone
Sewer Public Sewer
Water Public
Architectural Style Straight Thru
Level or Stories 2
Additional Building Above Grade, Below Grade
New Construction N
Schools
School District The School District Of Philadelphia
Others
Senior Community No
Tax ID 221263800
Ownership Fee Simple
SqFt Source Assessor
Acceptable Financing Cash, Conventional, FHA, VA
Listing Terms Cash, Conventional, FHA, VA
Financing Cash,Conventional,FHA,VA
Special Listing Condition Standard
Read Less
Want to know what your home might be worth? Contact us for a FREE valuation!

Our team is ready to help you sell your home for the highest possible price ASAP

Bought with ERIC HOFFER • Coldwell Banker Realty

GET MORE INFORMATION





