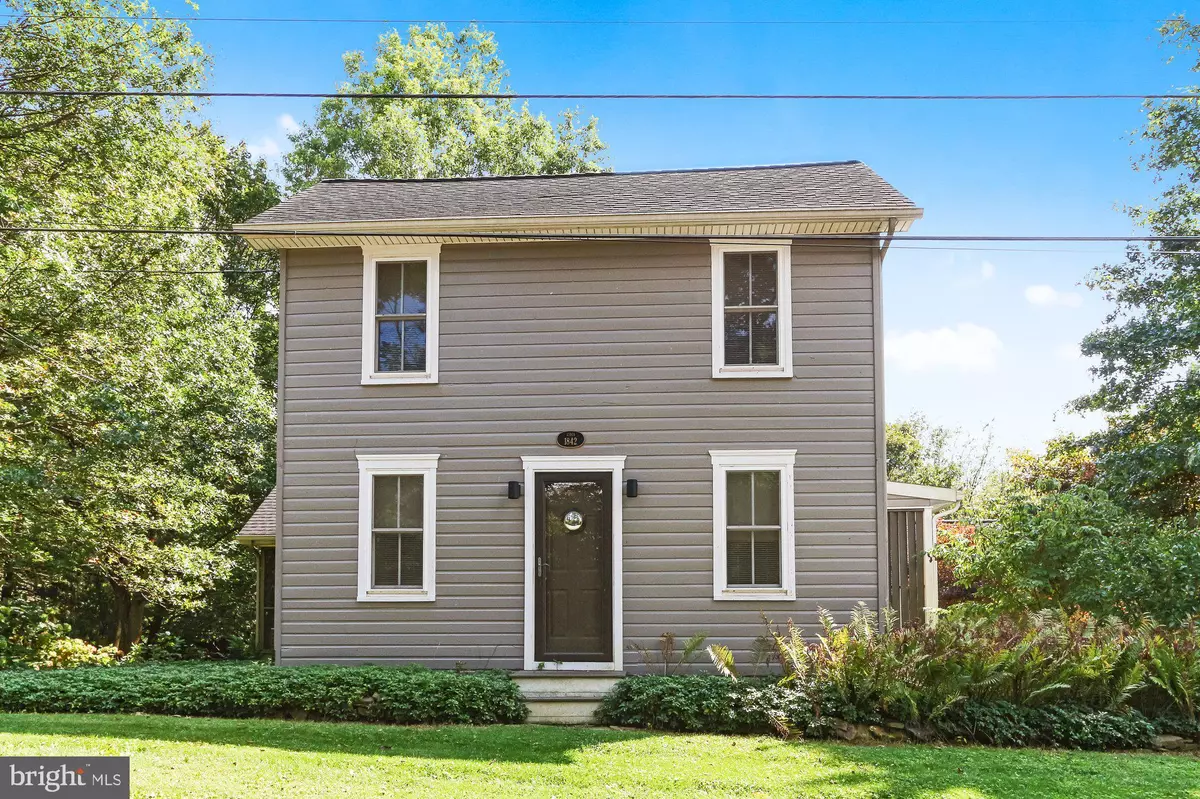$377,358
$300,000
25.8%For more information regarding the value of a property, please contact us for a free consultation.
2148 FOXIANNA RD Middletown, PA 17057
3 Beds
2 Baths
1,376 SqFt
Key Details
Sold Price $377,358
Property Type Single Family Home
Sub Type Detached
Listing Status Sold
Purchase Type For Sale
Square Footage 1,376 sqft
Price per Sqft $274
Subdivision None Available
MLS Listing ID PADA2003540
Sold Date 10/08/21
Style Farmhouse/National Folk
Bedrooms 3
Full Baths 1
Half Baths 1
HOA Y/N N
Abv Grd Liv Area 1,376
Originating Board BRIGHT
Year Built 1900
Annual Tax Amount $3,991
Tax Year 2021
Lot Size 14.440 Acres
Acres 14.44
Property Description
Welcome to this lovely farmhouse with additional lot situated on over 14.40 acres of land in the Lower Dauphin School District! Step inside where you will be greeted by the charming restoration and wonderful features throughout. Foyer features hardwood floors and window treatments that leads into the beautifully updated kitchen with hardwood floors, tile backsplash, pantry with pull out shelves, window treatments, gas stove and an island for ample prep space. Kitchen opens to the sunroom with ceiling fan, tile floors and window treatments which leads out onto the screened porch with composite decking, vaulted ceilings, ceiling fan and recessed lighting, a great space to sit and watch the seasons change. Living and dining room combination provides for a cozy space to entertain. Living room includes hardwood floors, window treatments and a built-in murphy bed to help define the spaces. Main level laundry located in a closet within the sunroom. Head up the stairs to find three generous bedrooms with hardwood floors and a full bath featuring skylights with operable shades, soaking tub and double vanities. The third bedroom is currently being used as a sitting room and would make for a great office space. Full unfinished basement and a walk up attic for plenty of storage space. Outside you will be surrounded by magnificent landscaping and serene wooded views, as well as a small creek running through the back of the property, an amazing location for outdoor enjoyment! Cleared backyard includes a shed for additional storage. Oversized two car garage with large driveway for plenty of parking. Newer vinyl windows on front end of the home in last 3 years. Newer roof in last 10 years. Newer oil tank in last 5 years. Combine these two parcels and go clean and green! A joy to own!
Location
State PA
County Dauphin
Area Londonderry Twp (14034)
Zoning RESIDENTIAL
Rooms
Other Rooms Living Room, Dining Room, Primary Bedroom, Bedroom 2, Bedroom 3, Kitchen, Foyer, Sun/Florida Room, Laundry, Full Bath, Half Bath, Screened Porch
Basement Full
Interior
Interior Features Attic, Built-Ins, Ceiling Fan(s), Combination Dining/Living, Kitchen - Eat-In, Recessed Lighting, Window Treatments, Upgraded Countertops, Wood Floors
Hot Water Oil
Heating Radiant, Radiator
Cooling Ceiling Fan(s), Central A/C
Equipment Dishwasher, Oven/Range - Gas, Refrigerator, Built-In Microwave
Appliance Dishwasher, Oven/Range - Gas, Refrigerator, Built-In Microwave
Heat Source Electric, Oil
Laundry Main Floor
Exterior
Exterior Feature Porch(es), Screened
Parking Features Oversized, Garage Door Opener
Garage Spaces 2.0
Water Access N
Roof Type Asphalt
Accessibility None
Porch Porch(es), Screened
Total Parking Spaces 2
Garage Y
Building
Lot Description Cleared, Level, Stream/Creek, Trees/Wooded
Story 2
Foundation Concrete Perimeter
Sewer Septic Pump
Water Well
Architectural Style Farmhouse/National Folk
Level or Stories 2
Additional Building Above Grade, Below Grade
New Construction N
Schools
High Schools Lower Dauphin
School District Lower Dauphin
Others
Senior Community No
Tax ID 34-011-018-000-0000
Ownership Fee Simple
SqFt Source Estimated
Security Features Smoke Detector
Acceptable Financing Cash, Conventional
Listing Terms Cash, Conventional
Financing Cash,Conventional
Special Listing Condition Standard
Read Less
Want to know what your home might be worth? Contact us for a FREE valuation!

Our team is ready to help you sell your home for the highest possible price ASAP

Bought with ANDREA SPIGELMEYER • Coldwell Banker Realty
GET MORE INFORMATION





