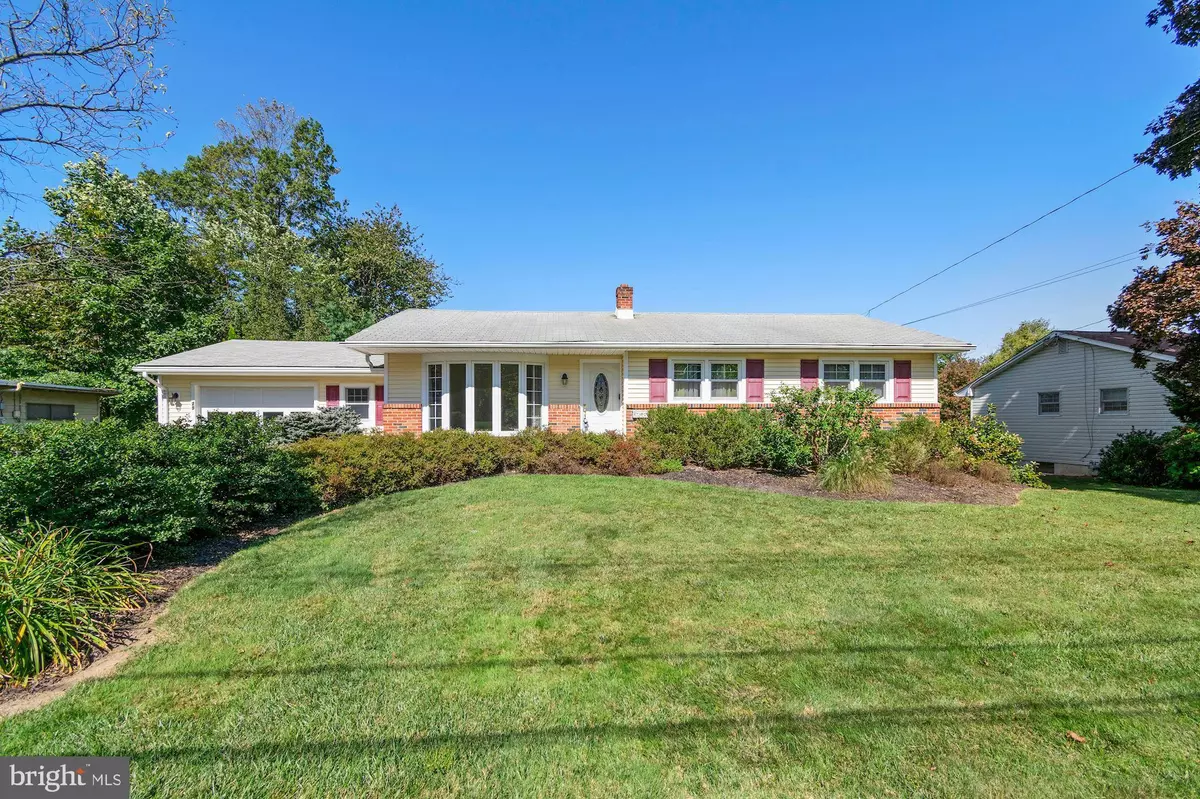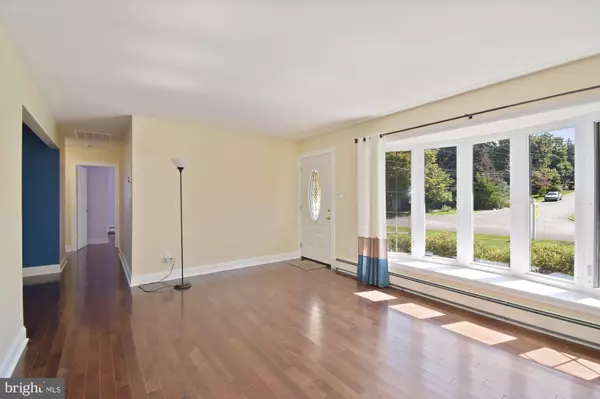$434,000
$429,000
1.2%For more information regarding the value of a property, please contact us for a free consultation.
25 MILLER AVE Doylestown, PA 18901
3 Beds
2 Baths
2,307 SqFt
Key Details
Sold Price $434,000
Property Type Single Family Home
Sub Type Detached
Listing Status Sold
Purchase Type For Sale
Square Footage 2,307 sqft
Price per Sqft $188
Subdivision Maplewood
MLS Listing ID PABU505932
Sold Date 10/30/20
Style Ranch/Rambler
Bedrooms 3
Full Baths 2
HOA Y/N N
Abv Grd Liv Area 1,707
Originating Board BRIGHT
Year Built 1965
Annual Tax Amount $4,753
Tax Year 2020
Lot Size 0.287 Acres
Acres 0.29
Lot Dimensions 85.00 x 147.00
Property Description
Welcome to 25 Miller Ave in the very quaint neighborhood of Maplewood in Doylestown Boro. This home is one of the largest in the neighborhood offering one story living. This beautiful expanded rancher offers an abundance of charm as well as an oversized 1 car garage for all your automotive or workshop needs. The curb appeal will invite you in from the moment you drive up to the front of this home. The manicured landscape and paver walkway off the driveway leads to the inviting front door. As you enter you will immediately notice the nicely sized living room to the left with neutral tones and hardwood floors. Continuing your walk thru the hallway, also with hardwood floors, you will come to the large eat in kitchen with an abundance of cabinets as well as granite counters and stainless steel appliances, wine cooler and ample counter space. There is a sunroom/den off the kitchen which could have multiple uses as you may choose. Located off the kitchen hallway is a beautiful nicely appointed spa like hall bath with walk in shower and claw foot tub for those relaxing moments. Please take notice to the expansive Master bedroom which measures approximately 23 X 11. Also this room has an ample walk in closet. There are also two other ample sized bedrooms adjacent to the Master Bedroom. Please also noted the beautiful expansive views out the back of this home from the kitchen , sunroom and master bedroom absolutely gorgeous. Continuing on the tour of this charming home you will be amazed with magnificent large finished basement complete with its own full bath! The neutral tones and warmth of this basement has endless possibilities. There is also an ample storage room with walk up bilco door to the backyard. Also located on this level is the Laundry room complete with laundry tub. This home also offers a heating system less then 2 Years old as well as water heater. There is a basement drainage system with new sump pump, large -two-tier wood deck to enjoy the magnificent view and to entertain. Also, there are two Nest Thermostats for you program for both levels of this home which you can monitor and change as desired. This neighborhood has so much to offer whether you enjoy bilking, local ballfields, picnic pavilion or taking a stroll to local restaurants and shops and do much more! Don't hesitate to schedule your appointment to see this amazing home in Maplewood. This one won't last long!
Location
State PA
County Bucks
Area Doylestown Boro (10108)
Zoning R2
Rooms
Basement Drainage System, Partially Finished, Heated, Improved, Sump Pump, Water Proofing System, Workshop
Main Level Bedrooms 3
Interior
Interior Features Ceiling Fan(s), Combination Dining/Living, Combination Kitchen/Dining, Combination Kitchen/Living, Dining Area, Entry Level Bedroom, Family Room Off Kitchen, Floor Plan - Traditional, Stall Shower, Upgraded Countertops, Walk-in Closet(s), Window Treatments, Wood Floors
Hot Water Electric
Heating Baseboard - Hot Water
Cooling Central A/C
Flooring Hardwood, Ceramic Tile, Carpet, Vinyl
Equipment Built-In Microwave, Built-In Range, Disposal, Dishwasher, Dryer, Dryer - Electric, Oven - Self Cleaning, Oven - Single, Refrigerator, Water Heater
Furnishings No
Fireplace N
Window Features Bay/Bow,Double Hung
Appliance Built-In Microwave, Built-In Range, Disposal, Dishwasher, Dryer, Dryer - Electric, Oven - Self Cleaning, Oven - Single, Refrigerator, Water Heater
Heat Source Oil
Laundry Basement
Exterior
Parking Features Additional Storage Area, Garage - Front Entry, Garage Door Opener, Oversized
Garage Spaces 6.0
Fence Wood
Utilities Available Cable TV, Natural Gas Available
Water Access N
View Scenic Vista
Roof Type Asphalt
Accessibility Other
Attached Garage 2
Total Parking Spaces 6
Garage Y
Building
Lot Description Front Yard, Landscaping, Level, Premium, Rear Yard, SideYard(s), Other
Story 1
Sewer Public Sewer
Water Public
Architectural Style Ranch/Rambler
Level or Stories 1
Additional Building Above Grade, Below Grade
Structure Type Dry Wall
New Construction N
Schools
Elementary Schools Linden
Middle Schools Holicong
High Schools Central Bucks High School East
School District Central Bucks
Others
Pets Allowed Y
Senior Community No
Tax ID 08-014-004
Ownership Fee Simple
SqFt Source Assessor
Acceptable Financing Cash, Conventional, FHA, VA
Horse Property N
Listing Terms Cash, Conventional, FHA, VA
Financing Cash,Conventional,FHA,VA
Special Listing Condition Standard
Pets Allowed No Pet Restrictions
Read Less
Want to know what your home might be worth? Contact us for a FREE valuation!

Our team is ready to help you sell your home for the highest possible price ASAP

Bought with Paul A Augustine • RE/MAX Centre Realtors

GET MORE INFORMATION





