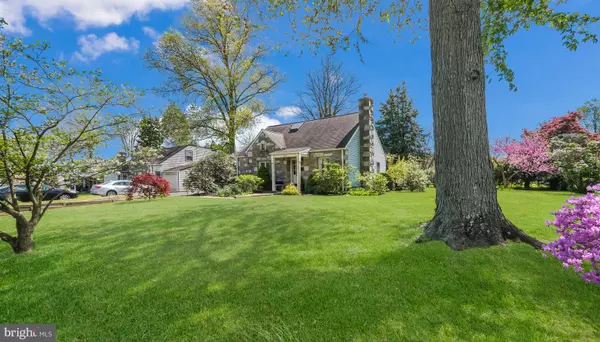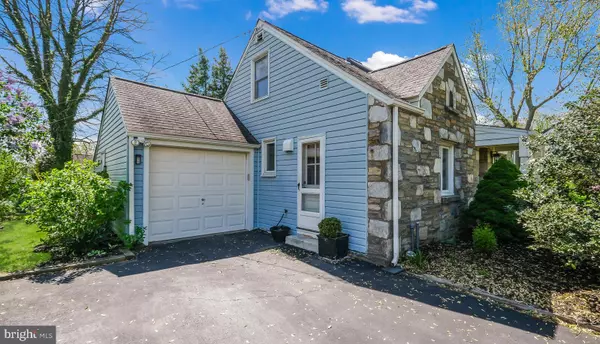$352,000
$315,000
11.7%For more information regarding the value of a property, please contact us for a free consultation.
410 NEWTON RD Hatboro, PA 19040
3 Beds
2 Baths
1,313 SqFt
Key Details
Sold Price $352,000
Property Type Single Family Home
Sub Type Detached
Listing Status Sold
Purchase Type For Sale
Square Footage 1,313 sqft
Price per Sqft $268
Subdivision None Available
MLS Listing ID PAMC691344
Sold Date 06/04/21
Style Cape Cod
Bedrooms 3
Full Baths 2
HOA Y/N N
Abv Grd Liv Area 1,313
Originating Board BRIGHT
Year Built 1945
Annual Tax Amount $5,272
Tax Year 2020
Lot Size 10,318 Sqft
Acres 0.24
Lot Dimensions 80.00 x 0.00
Property Description
Welcome to this adorable Cape Cod with open concept on the first floor. This home has an updated kitchen, large dining area that over looks the family room. From the family room there is a slinding glass door that opens to the deck overlooking the spacious backyard. The first floor also has a one bedroom and a full bath. The second floor has a updated full bath with a step in shower, along with 2 nice size bedrooms. This home also offers a full basement, and a one car garage. High energy efficiency heat pump with oil back up. Close to downtown Hatboro, and PA turnpike. Move in ready!
Location
State PA
County Montgomery
Area Upper Moreland Twp (10659)
Zoning R2
Rooms
Basement Full
Main Level Bedrooms 1
Interior
Hot Water Electric
Heating Baseboard - Electric
Cooling Central A/C
Fireplace N
Heat Source Oil, Electric
Exterior
Parking Features Garage - Front Entry
Garage Spaces 1.0
Utilities Available Cable TV, Electric Available
Water Access N
Accessibility None
Attached Garage 1
Total Parking Spaces 1
Garage Y
Building
Story 2
Sewer Public Sewer
Water Public
Architectural Style Cape Cod
Level or Stories 2
Additional Building Above Grade, Below Grade
New Construction N
Schools
Elementary Schools Cold Sprng
Middle Schools Keith Valley
High Schools Upper Moreland
School District Upper Moreland
Others
Pets Allowed Y
Senior Community No
Tax ID 59-00-13504-009
Ownership Fee Simple
SqFt Source Assessor
Acceptable Financing Cash, Conventional, VA, FHA
Listing Terms Cash, Conventional, VA, FHA
Financing Cash,Conventional,VA,FHA
Special Listing Condition Standard
Pets Allowed No Pet Restrictions
Read Less
Want to know what your home might be worth? Contact us for a FREE valuation!

Our team is ready to help you sell your home for the highest possible price ASAP

Bought with Joshua W McKnight • Keller Williams Real Estate-Horsham

GET MORE INFORMATION





