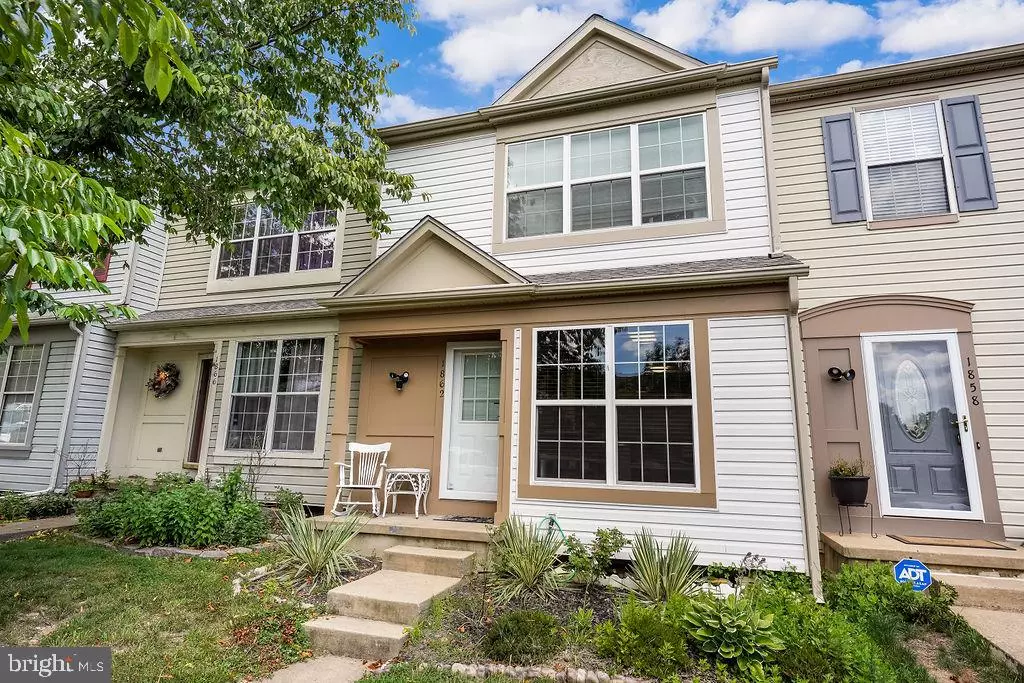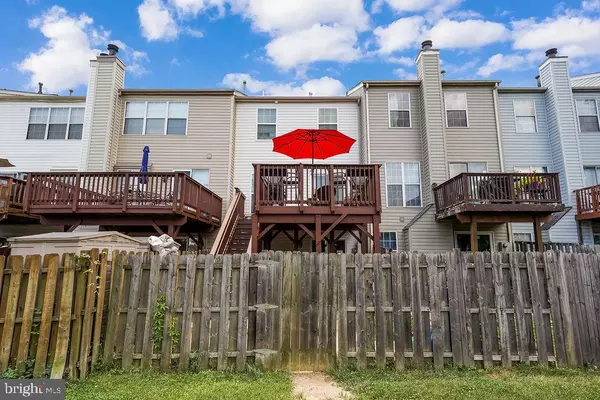$355,000
$339,900
4.4%For more information regarding the value of a property, please contact us for a free consultation.
1862 BEEGEE CT Woodbridge, VA 22192
3 Beds
3 Baths
1,640 SqFt
Key Details
Sold Price $355,000
Property Type Townhouse
Sub Type Interior Row/Townhouse
Listing Status Sold
Purchase Type For Sale
Square Footage 1,640 sqft
Price per Sqft $216
Subdivision Carolyn Forest
MLS Listing ID VAPW2001650
Sold Date 07/30/21
Style Colonial
Bedrooms 3
Full Baths 2
Half Baths 1
HOA Fees $75/qua
HOA Y/N Y
Abv Grd Liv Area 1,100
Originating Board BRIGHT
Year Built 1994
Annual Tax Amount $3,145
Tax Year 2020
Lot Size 1,442 Sqft
Acres 0.03
Property Description
ALL OFFERS DUE BY 07/03 AT NOON!! Cute as a button and ready for its new owners! This adorable three level townhouse was updated from top to bottom in 2018 with new windows, roof, gutters, siding, hot water heater, HVAC system, flooring, new kitchen with granite and SS appliances ), and new bathrooms with updated tile! The main level welcomes you with farmhouse gray luxury vinyl plank flooring, a gourmet kitchen with space for a table or island, half bath, cozy family room, and the SGD to the new composite deck! The upper level has three bedrooms all with the same luxury vinyl plank flooring and a large bathroom! The lower level has a bedroom (4th) NTC, a rec room, and full bath! Fully fenced backyard. What are you waiting for? This won't last long!!
Location
State VA
County Prince William
Zoning R6
Rooms
Basement Full, Fully Finished
Interior
Interior Features Ceiling Fan(s), Combination Dining/Living, Floor Plan - Traditional, Kitchen - Gourmet, Recessed Lighting
Hot Water Electric
Heating Forced Air
Cooling Central A/C
Flooring Ceramic Tile, Laminated
Equipment Dishwasher, Disposal, Exhaust Fan, Range Hood, Refrigerator, Stainless Steel Appliances, Stove
Fireplace N
Window Features Double Pane
Appliance Dishwasher, Disposal, Exhaust Fan, Range Hood, Refrigerator, Stainless Steel Appliances, Stove
Heat Source Electric
Laundry Basement, Hookup
Exterior
Garage Spaces 2.0
Parking On Site 2
Fence Fully, Wood
Amenities Available Tot Lots/Playground
Water Access N
Accessibility None
Total Parking Spaces 2
Garage N
Building
Story 3
Sewer Public Sewer
Water Public
Architectural Style Colonial
Level or Stories 3
Additional Building Above Grade, Below Grade
New Construction N
Schools
School District Prince William County Public Schools
Others
Pets Allowed N
HOA Fee Include Common Area Maintenance,Lawn Care Front,Management,Snow Removal,Trash
Senior Community No
Tax ID 8392-49-4256
Ownership Fee Simple
SqFt Source Assessor
Acceptable Financing Cash, Conventional, FHA, VA
Listing Terms Cash, Conventional, FHA, VA
Financing Cash,Conventional,FHA,VA
Special Listing Condition Standard
Read Less
Want to know what your home might be worth? Contact us for a FREE valuation!

Our team is ready to help you sell your home for the highest possible price ASAP

Bought with JOSE ANTONIO ETEROVIC • NBI Realty, LLC

GET MORE INFORMATION





