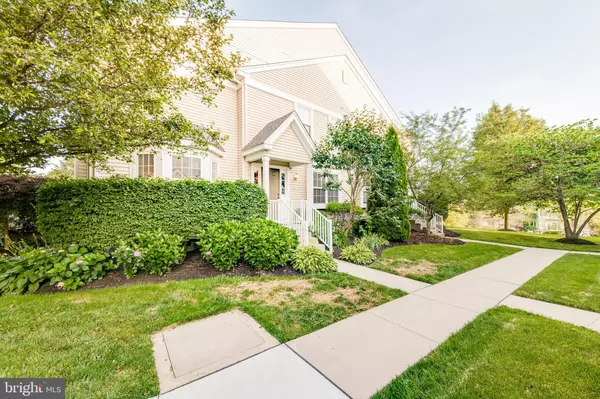$330,000
$325,000
1.5%For more information regarding the value of a property, please contact us for a free consultation.
61 GRANITE LN #4 Chester Springs, PA 19425
3 Beds
4 Baths
1,953 SqFt
Key Details
Sold Price $330,000
Property Type Condo
Sub Type Condo/Co-op
Listing Status Sold
Purchase Type For Sale
Square Footage 1,953 sqft
Price per Sqft $168
Subdivision Byers Station
MLS Listing ID PACT2001464
Sold Date 07/30/21
Style Back-to-Back,Traditional
Bedrooms 3
Full Baths 3
Half Baths 1
Condo Fees $260/mo
HOA Fees $70/qua
HOA Y/N Y
Abv Grd Liv Area 1,953
Originating Board BRIGHT
Year Built 2005
Annual Tax Amount $4,298
Tax Year 2020
Lot Dimensions 0.00 x 0.00
Property Description
Come and see this beautiful move in ready 3 bedroom, 3.5 bath townhome in the resort like community of Byers Station. The open floorplan on the first floor has a beautiful updated kitchen with brand new quartz counter tops that opens up to the spacious family room and has access to the patio. The home has fresh paint throughout and brand new carpet on the second floor. The first floor, with its Brazilian Cherry hardwood floors, also includes a formal living room, formal dining room and powder room. Upstairs you will find a master suite with walk in closet plus bathroom with soaking tub and separate shower. The second floor also includes an upstairs laundry, two additional bedrooms and a second full bath. The home has a spacious finished basement with full bathroom. Enjoy the maintenance free living of Byers Station. The association takes care of exterior building maintenance, grass cutting and snow removal. Amenities of the neighborhood include a number of playgrounds, basketball courts, clubhouse, 2 pools and 2 fitness centers.
Location
State PA
County Chester
Area Upper Uwchlan Twp (10332)
Zoning RESIDENTIAL
Rooms
Basement Full, Partially Finished
Interior
Interior Features Formal/Separate Dining Room, Soaking Tub, Upgraded Countertops, Walk-in Closet(s), Wood Floors
Hot Water Natural Gas
Heating Forced Air
Cooling Central A/C
Flooring Hardwood, Carpet
Equipment Oven/Range - Gas
Appliance Oven/Range - Gas
Heat Source Natural Gas
Laundry Upper Floor
Exterior
Exterior Feature Patio(s)
Garage Spaces 2.0
Utilities Available Natural Gas Available
Amenities Available Basketball Courts, Club House, Fitness Center, Meeting Room, Pool - Outdoor, Tot Lots/Playground
Water Access N
Accessibility None
Porch Patio(s)
Total Parking Spaces 2
Garage N
Building
Lot Description Corner
Story 2
Sewer Public Sewer
Water Public
Architectural Style Back-to-Back, Traditional
Level or Stories 2
Additional Building Above Grade, Below Grade
New Construction N
Schools
Elementary Schools Pickering Valley
Middle Schools Lionville
High Schools Downingtown High School East Campus
School District Downingtown Area
Others
HOA Fee Include Common Area Maintenance,Lawn Maintenance,Trash,Ext Bldg Maint,Health Club,Lawn Care Front,Lawn Care Rear,Lawn Care Side,Pool(s),Recreation Facility,Snow Removal
Senior Community No
Tax ID 32-04 -0645
Ownership Condominium
Special Listing Condition Standard
Read Less
Want to know what your home might be worth? Contact us for a FREE valuation!

Our team is ready to help you sell your home for the highest possible price ASAP

Bought with Kathryn Weiss • Realty One Group Restore - Collegeville
GET MORE INFORMATION





