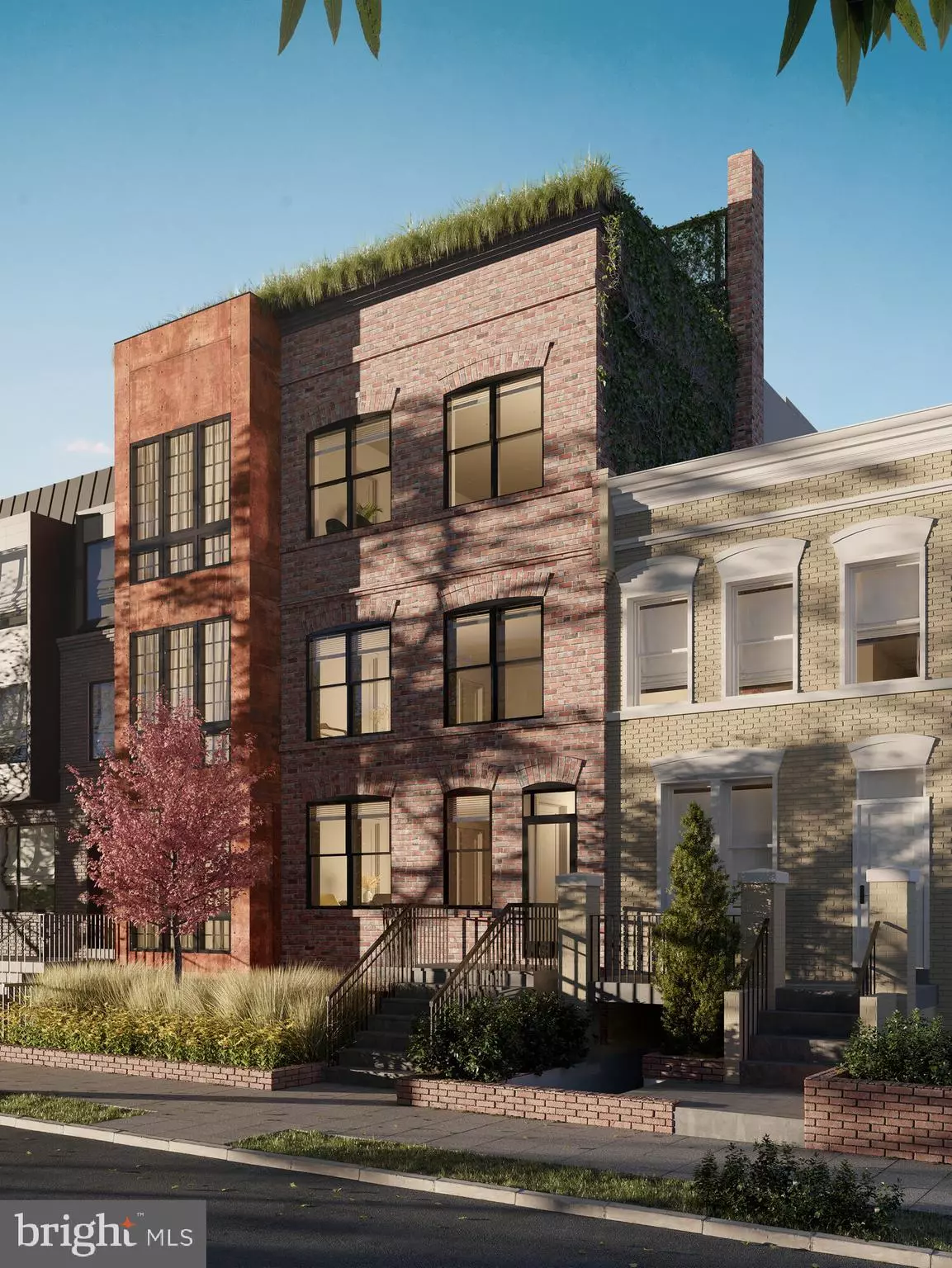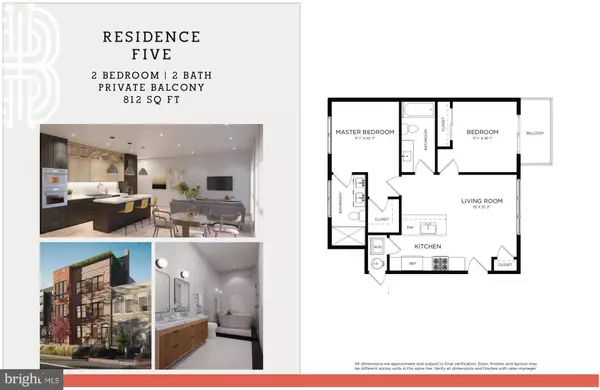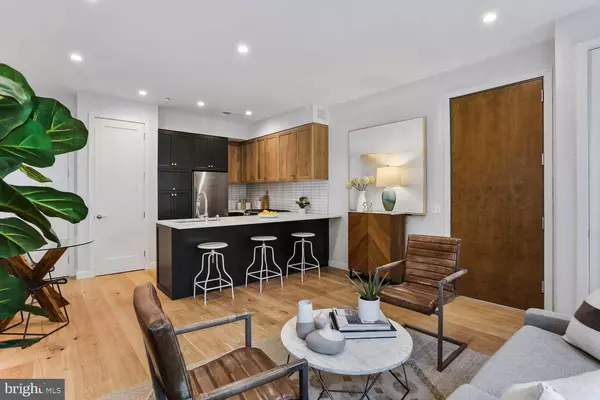$725,000
$685,000
5.8%For more information regarding the value of a property, please contact us for a free consultation.
2248 ONTARIO RD NW #5 Washington, DC 20009
2 Beds
2 Baths
815 SqFt
Key Details
Sold Price $725,000
Property Type Condo
Sub Type Condo/Co-op
Listing Status Sold
Purchase Type For Sale
Square Footage 815 sqft
Price per Sqft $889
Subdivision Adams Morgan
MLS Listing ID DCDC486130
Sold Date 12/14/20
Style Contemporary
Bedrooms 2
Full Baths 2
Condo Fees $238/mo
HOA Y/N N
Abv Grd Liv Area 815
Originating Board BRIGHT
Year Built 2020
Tax Year 2020
Property Description
Welcome to Beecher Hill! Offering a collection of nine condominium residences with timeless modern design along a quiet tree-lined street located between two of DC's most sought-after and centrally located neighborhoods: Adams Morgan and Meridian Hill Park. Residence #5 features an open floorplan with a large balcony- perfect for entertaining! Interior finishes include wide plank European Oak flooring throughout, chef-caliber kitchens with custom millwork, gas cooking, integrated under-cabinet lighting, and concealed outlets. Free Bike/Stroller Storage Room. Located two blocks from Meridian Hill Park, residents will enjoy quick access to one of Washington, DC's finest urban parks, Metro, restaurants, and retail. Call or email to schedule an in-person viewing now!
Location
State DC
County Washington
Rooms
Other Rooms Living Room, Primary Bedroom, Bedroom 2, Kitchen, Bathroom 1, Bathroom 2
Main Level Bedrooms 2
Interior
Interior Features Combination Kitchen/Dining, Floor Plan - Open, Kitchen - Gourmet, Pantry, Soaking Tub, Walk-in Closet(s), Wood Floors
Hot Water Electric
Heating Central, Heat Pump - Electric BackUp, Programmable Thermostat
Cooling Central A/C
Flooring Hardwood
Equipment Oven/Range - Gas, Stainless Steel Appliances, Dishwasher, Disposal, Dryer - Front Loading, Energy Efficient Appliances, Washer - Front Loading, Washer/Dryer Stacked
Window Features Insulated
Appliance Oven/Range - Gas, Stainless Steel Appliances, Dishwasher, Disposal, Dryer - Front Loading, Energy Efficient Appliances, Washer - Front Loading, Washer/Dryer Stacked
Heat Source Central
Laundry Has Laundry, Main Floor
Exterior
Parking On Site 1
Amenities Available Common Grounds
Water Access N
Accessibility Level Entry - Main
Garage N
Building
Story 1
Unit Features Garden 1 - 4 Floors
Sewer Public Sewer
Water Public
Architectural Style Contemporary
Level or Stories 1
Additional Building Above Grade
Structure Type High
New Construction Y
Schools
School District District Of Columbia Public Schools
Others
Pets Allowed Y
HOA Fee Include Sewer,Trash,Water,Other,Insurance
Senior Community No
Tax ID NO TAX RECORD
Ownership Condominium
Security Features Intercom,Main Entrance Lock,Security System,Sprinkler System - Indoor
Special Listing Condition Standard
Pets Allowed Number Limit, Dogs OK, Cats OK
Read Less
Want to know what your home might be worth? Contact us for a FREE valuation!

Our team is ready to help you sell your home for the highest possible price ASAP

Bought with Roberta M Theis • Compass
GET MORE INFORMATION





