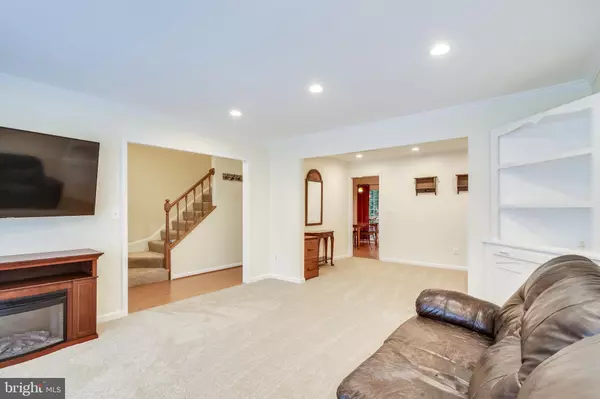$359,900
$359,900
For more information regarding the value of a property, please contact us for a free consultation.
1018 WINDRUSH LN #26 Sandy Spring, MD 20860
3 Beds
3 Baths
1,584 SqFt
Key Details
Sold Price $359,900
Property Type Condo
Sub Type Condo/Co-op
Listing Status Sold
Purchase Type For Sale
Square Footage 1,584 sqft
Price per Sqft $227
Subdivision Sandy Spring Village
MLS Listing ID MDMC712358
Sold Date 07/28/20
Style Colonial
Bedrooms 3
Full Baths 2
Half Baths 1
Condo Fees $325/qua
HOA Y/N N
Abv Grd Liv Area 1,584
Originating Board BRIGHT
Year Built 1985
Annual Tax Amount $3,257
Tax Year 2019
Property Description
Beautiful colonial townhome in highly sought-after Sherwood High School district! Ideal location; close to Metro, ICC, and situated between DC and Baltimore. This is your chance to get into the desirable Sandy Spring area! Brand new roof with optional conveyed solar panel system, new carpets, and recessed lighting. Water heater and HVAC all replaced within the past few years. Fully updated throughout including new appliances, beautiful quartz and granite countertops, new modern faucets, hardware and fresh paint all done this year! Larger than most comparable townhomes in the Olney area, with 3 large bedrooms and spacious closets. Backs to serene wooded area and is in walking distance to miles of beautiful paths in historic Sandy Spring. Well kept yard and deck provide perfect entertainment area. A beautiful home and yard, in the most adorable neighborhood!
Location
State MD
County Montgomery
Zoning RT10
Rooms
Other Rooms Living Room, Dining Room, Primary Bedroom, Bedroom 2, Bedroom 3, Kitchen, Primary Bathroom, Full Bath, Half Bath
Basement Unfinished
Interior
Heating Heat Pump - Electric BackUp
Cooling Central A/C
Equipment Negotiable, See Remarks
Fireplace N
Heat Source Electric
Exterior
Garage Spaces 1.0
Amenities Available Other
Water Access N
Accessibility None
Total Parking Spaces 1
Garage N
Building
Story 3
Sewer Public Sewer
Water Public
Architectural Style Colonial
Level or Stories 3
Additional Building Above Grade, Below Grade
New Construction N
Schools
Elementary Schools Sherwood
Middle Schools William H. Farquhar
High Schools Sherwood
School District Montgomery County Public Schools
Others
Pets Allowed Y
HOA Fee Include Lawn Maintenance,Snow Removal,Trash,Other
Senior Community No
Tax ID 160802519681
Ownership Condominium
Acceptable Financing Cash, Conventional, FHA, VA, Negotiable
Horse Property N
Listing Terms Cash, Conventional, FHA, VA, Negotiable
Financing Cash,Conventional,FHA,VA,Negotiable
Special Listing Condition Standard
Pets Allowed No Pet Restrictions
Read Less
Want to know what your home might be worth? Contact us for a FREE valuation!

Our team is ready to help you sell your home for the highest possible price ASAP

Bought with Andrea S Paro • Compass

GET MORE INFORMATION





