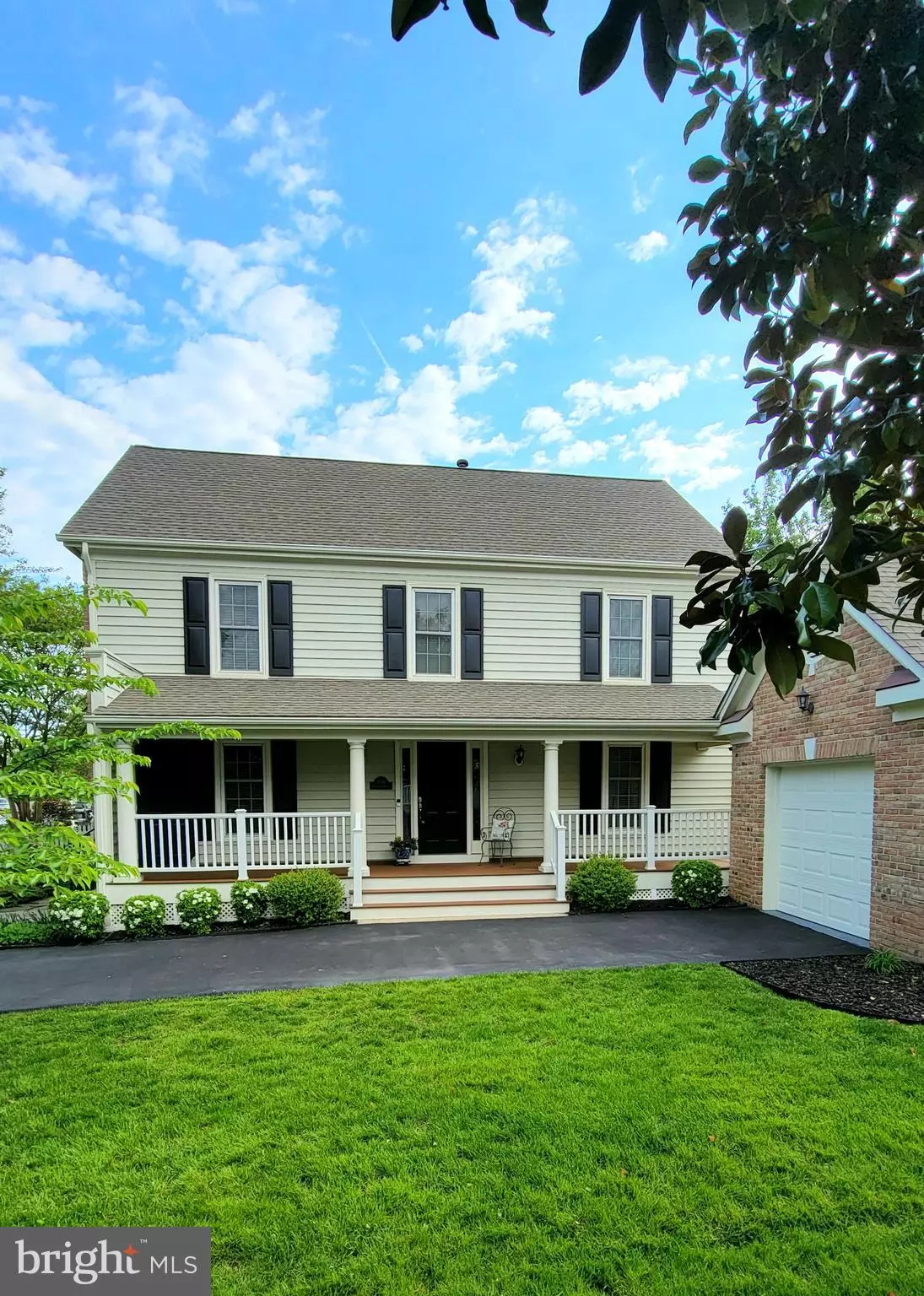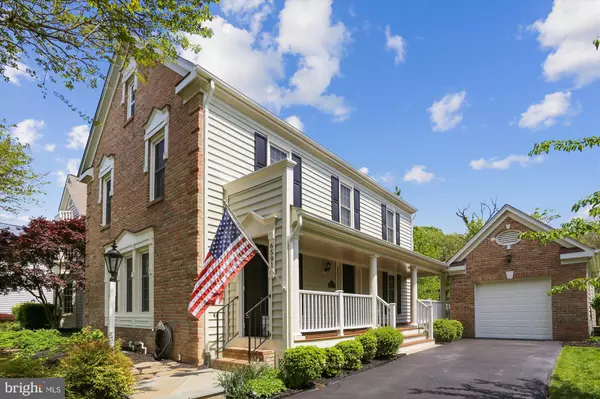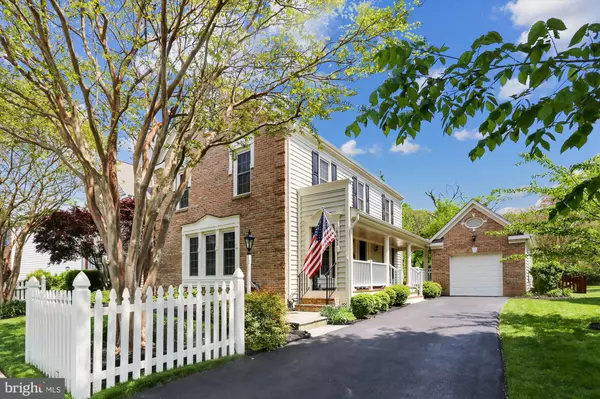$800,000
$800,000
For more information regarding the value of a property, please contact us for a free consultation.
6591 FORSYTHIA ST Springfield, VA 22150
4 Beds
4 Baths
2,064 SqFt
Key Details
Sold Price $800,000
Property Type Single Family Home
Sub Type Detached
Listing Status Sold
Purchase Type For Sale
Square Footage 2,064 sqft
Price per Sqft $387
Subdivision Charleston Collection
MLS Listing ID VAFX1196080
Sold Date 06/18/21
Style Colonial
Bedrooms 4
Full Baths 3
Half Baths 1
HOA Fees $70/mo
HOA Y/N Y
Abv Grd Liv Area 2,064
Originating Board BRIGHT
Year Built 1989
Annual Tax Amount $6,960
Tax Year 2021
Lot Size 6,149 Sqft
Acres 0.14
Property Description
Rarely available home in the Charleston sub-division of Springfield 1 mile to metro 1/4 mile to mall, 95-395 Pristine 4 bedroom, 3.5 bath nestled in Springfield! Marble floors greet you when you enter the home and hardwood are throughout this level . The updated kitchen is stunning with skylights for extra light. From the kitchen you can access the separate dining room or the family room with an inviting gas stove in the fireplace hearth. Upstairs the 3 spacious bedrooms including the private master with updated en-suite & walk-in closet. Lower Level has den space with an additional bedroom, bathroom, laundry room, and an bonus room for a gym or office you choose!!!! The outside patio is very serene and relaxing with a fabulous garden which blooms in all season and fenced in. This property has a 1 car finished garage, benches and storage for any handyman . Sorry the car does not convey!!!!!
Location
State VA
County Fairfax
Zoning 141
Rooms
Other Rooms Living Room, Dining Room, Primary Bedroom, Bedroom 2, Bedroom 3, Family Room, Bedroom 1, Laundry, Recreation Room, Bathroom 2, Bonus Room, Primary Bathroom, Half Bath
Basement Full
Interior
Hot Water Natural Gas
Heating Forced Air
Cooling Central A/C
Fireplaces Number 1
Heat Source Natural Gas
Exterior
Parking Features Garage - Front Entry
Garage Spaces 1.0
Water Access N
Accessibility None
Total Parking Spaces 1
Garage Y
Building
Story 3
Sewer Public Sewer
Water Public
Architectural Style Colonial
Level or Stories 3
Additional Building Above Grade, Below Grade
New Construction N
Schools
School District Fairfax County Public Schools
Others
Senior Community No
Tax ID 0902 15 0057
Ownership Fee Simple
SqFt Source Assessor
Special Listing Condition Standard
Read Less
Want to know what your home might be worth? Contact us for a FREE valuation!

Our team is ready to help you sell your home for the highest possible price ASAP

Bought with Shaun Murphy • Compass
GET MORE INFORMATION





