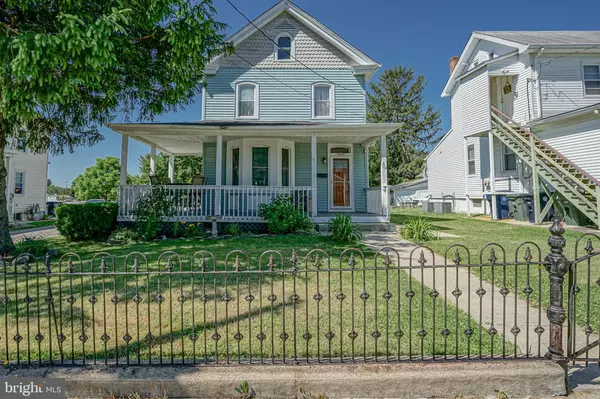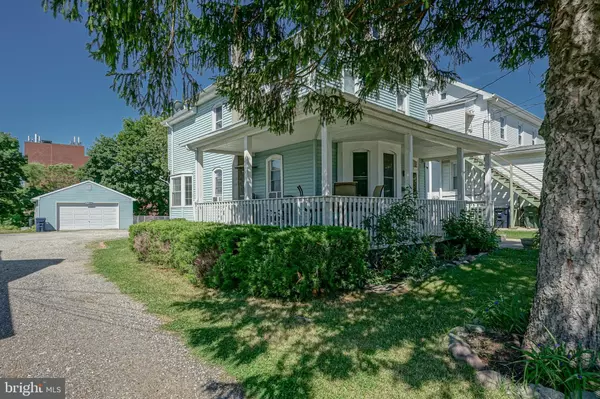$169,900
$169,900
For more information regarding the value of a property, please contact us for a free consultation.
519 S MAIN ST Williamstown, NJ 08094
3 Beds
2 Baths
1,520 SqFt
Key Details
Sold Price $169,900
Property Type Single Family Home
Sub Type Detached
Listing Status Sold
Purchase Type For Sale
Square Footage 1,520 sqft
Price per Sqft $111
Subdivision Flozella Gardens
MLS Listing ID NJGL259936
Sold Date 08/11/20
Style Colonial
Bedrooms 3
Full Baths 2
HOA Y/N N
Abv Grd Liv Area 1,520
Originating Board BRIGHT
Year Built 1900
Annual Tax Amount $5,321
Tax Year 2019
Lot Dimensions 60.00 x 150.00
Property Description
As you drive up to this home you will notice the southern look of the wrought iron fence and gate across the front yard and the wraparound front porch and recently done roof. When you walk up the pathway and step onto the front porch, it just invites you to sit and sip some southern tea or coffee if you choose - while reading a good book. Walk through the custom front door into your foyer and you will notice the fresh neutral paint, high baseboards and new carpeting throughout the home. To your left you will walk into your living room which has ceiling fans, a bay window area and recessed lighting. The living room flows into your dining room which has plenty of windows with the bay window area for natural lighting The dining room also overlooks the kitchen where you can sit and have a snack at the breakfast bar with the bar stool seating area with drop pendant lighting. There is also a coat closet and a large pantry that has a paned window doorfront. The kitchen has plenty of maple cabinets with lots of space, wood tongue & grove ceiling, a deep sink and custom faucet, huge windows for lots of natural sunlight and a door that leads right out to your backyard. Right off the kitchen you will find a full bath with a stall shower. The upstairs has 3 very large bedrooms with large closet space and ceiling fans. The upstairs also has a nicely done bathroom with tile floors and a bath/shower that has tile all the way up to the ceiling. The laundry area is located on the 2nd floor which makes it really convenient. The property also has a very large attic for plenty of storage space. Out back there is a 25x25 fully insulated 2 car garage with storage cabinets on back wall with another attic. This home is conveniently located close to 322, Route 42 & the Atlantic City Expressway. **Any documentation we have on file is uploaded into Bright. ** Must wear mask for all showings!
Location
State NJ
County Gloucester
Area Monroe Twp (20811)
Zoning RESIDENTIAL
Rooms
Other Rooms Living Room, Dining Room, Primary Bedroom, Bedroom 2, Bedroom 3, Kitchen, Basement, Attic, Full Bath
Basement Full
Interior
Interior Features Carpet, Ceiling Fan(s), Recessed Lighting, Tub Shower
Hot Water Other
Heating Radiator, Baseboard - Hot Water
Cooling Window Unit(s)
Flooring Carpet, Ceramic Tile, Laminated
Fireplace N
Heat Source Oil
Laundry Upper Floor
Exterior
Exterior Feature Porch(es)
Parking Features Garage - Front Entry
Garage Spaces 5.0
Fence Chain Link
Water Access N
Accessibility None
Porch Porch(es)
Total Parking Spaces 5
Garage Y
Building
Story 2
Sewer Public Sewer
Water Public
Architectural Style Colonial
Level or Stories 2
Additional Building Above Grade, Below Grade
New Construction N
Schools
School District Monroe Township
Others
Senior Community No
Tax ID 11-11603-00004
Ownership Fee Simple
SqFt Source Assessor
Special Listing Condition Standard
Read Less
Want to know what your home might be worth? Contact us for a FREE valuation!

Our team is ready to help you sell your home for the highest possible price ASAP

Bought with Rosemarie Rose Simila • Home and Heart Realty

GET MORE INFORMATION





