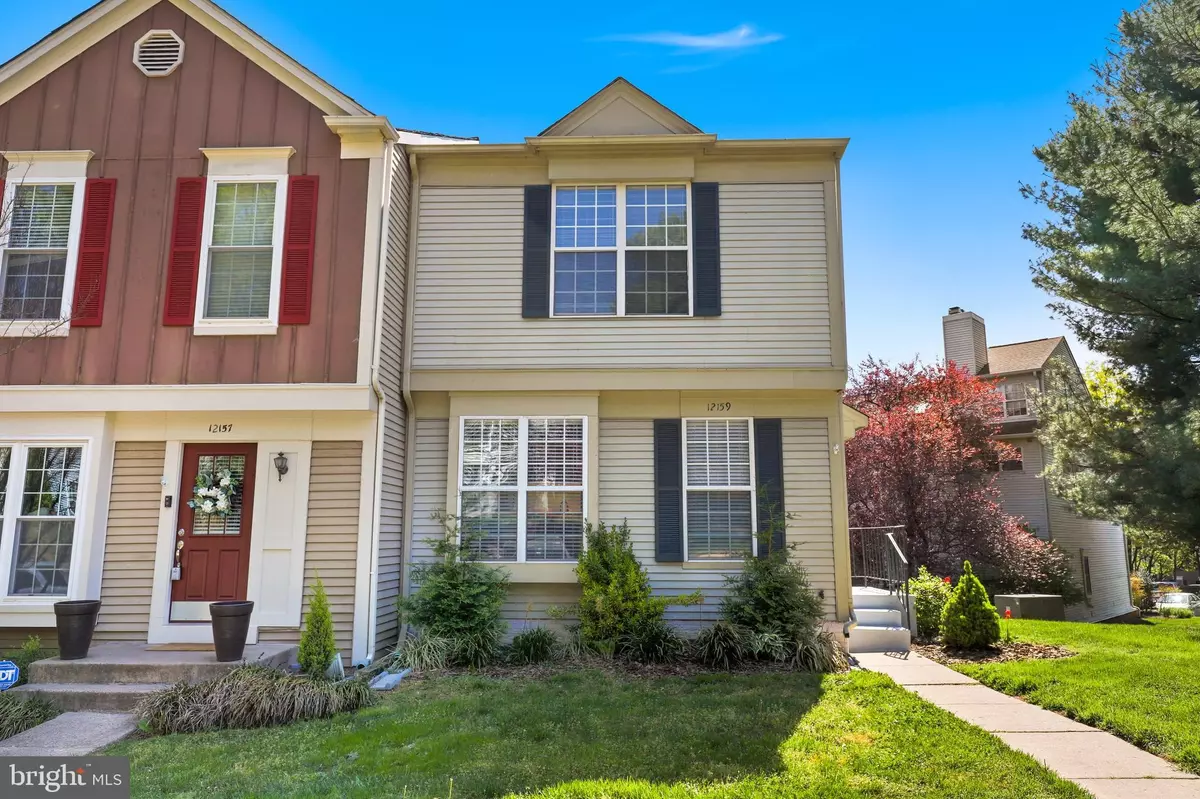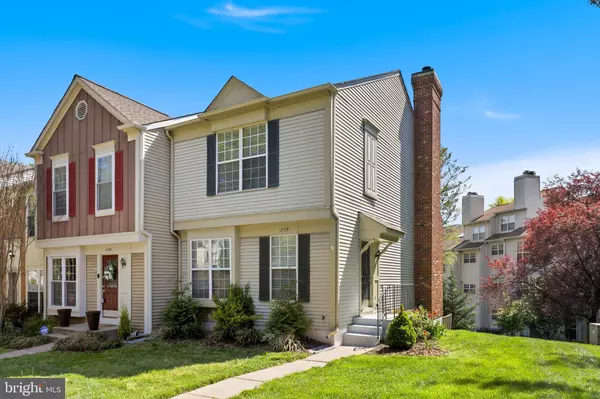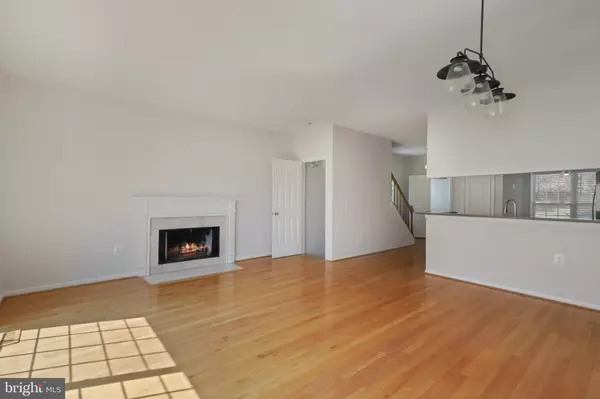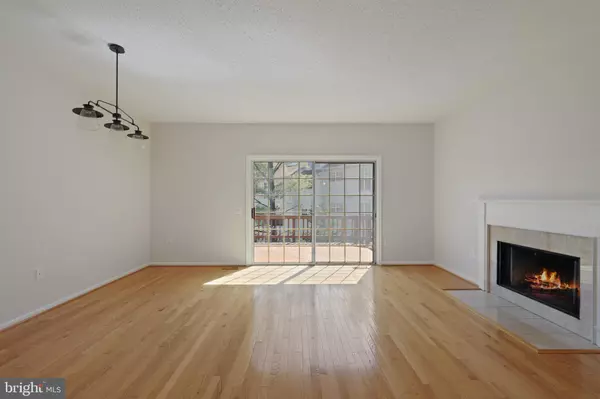$510,000
$469,999
8.5%For more information regarding the value of a property, please contact us for a free consultation.
12159 WEDGEWAY CT Fairfax, VA 22033
2 Beds
4 Baths
1,914 SqFt
Key Details
Sold Price $510,000
Property Type Townhouse
Sub Type End of Row/Townhouse
Listing Status Sold
Purchase Type For Sale
Square Footage 1,914 sqft
Price per Sqft $266
Subdivision Penderbrook
MLS Listing ID VAFX1185628
Sold Date 05/24/21
Style Colonial
Bedrooms 2
Full Baths 3
Half Baths 1
HOA Fees $159/mo
HOA Y/N Y
Abv Grd Liv Area 1,278
Originating Board BRIGHT
Year Built 1988
Annual Tax Amount $4,652
Tax Year 2021
Lot Size 2,280 Sqft
Acres 0.05
Property Description
**OFFERS DUE SUNDAY BY 7:00 pm **Bright and cozy end unit townhome in sought-after Penderbrook! 2 bedrooms and 3.5 bathrooms. Renovated kitchen with newer cabinets, granite countertops, and stainless steel appliances. Gleaming Hardwood floors on the main level. Fireplace in the living room. Freshly painted. Sunny breakfast nook. Two enormous master suites with vaulted ceilings, walk-in closets, and updated bathrooms. Upper-Level Laundry room. Walkout basement with a recreation room and a full bathroom. Deck overlooks the common area. The community includes multiple swimming pools, tot lots, tennis, basketball, and fitness center. Enjoy the outdoor lifestyle. Minutes from Wegmans, Fairfax Corner, and Whole Foods. Close to Fairfax County Parkway and I-66. Commuter Bus at the corner. Oakton High School pyramid.
Location
State VA
County Fairfax
Zoning 308
Rooms
Basement Daylight, Full
Interior
Hot Water Natural Gas
Heating Forced Air
Cooling Central A/C
Fireplaces Number 1
Equipment Dishwasher, Washer, Dryer, Refrigerator, Disposal
Appliance Dishwasher, Washer, Dryer, Refrigerator, Disposal
Heat Source Electric
Exterior
Parking On Site 1
Water Access N
Accessibility None
Garage N
Building
Story 3
Sewer Public Sewer
Water Public
Architectural Style Colonial
Level or Stories 3
Additional Building Above Grade, Below Grade
New Construction N
Schools
Elementary Schools Waples Mill
Middle Schools Franklin
High Schools Oakton
School District Fairfax County Public Schools
Others
Senior Community No
Tax ID 0461 23 0107
Ownership Fee Simple
SqFt Source Assessor
Special Listing Condition Standard
Read Less
Want to know what your home might be worth? Contact us for a FREE valuation!

Our team is ready to help you sell your home for the highest possible price ASAP

Bought with Inga Batsuuri • KW Metro Center
GET MORE INFORMATION





