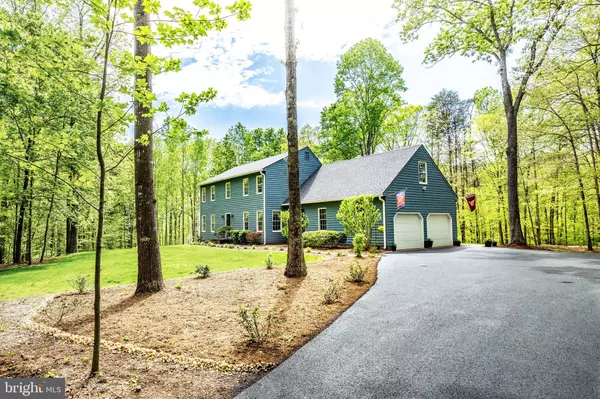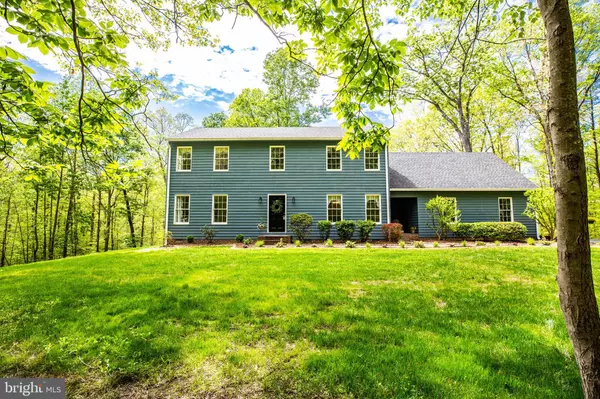$419,900
$414,900
1.2%For more information regarding the value of a property, please contact us for a free consultation.
41 JUNIPER LN Fredericksburg, VA 22405
4 Beds
3 Baths
2,638 SqFt
Key Details
Sold Price $419,900
Property Type Single Family Home
Sub Type Detached
Listing Status Sold
Purchase Type For Sale
Square Footage 2,638 sqft
Price per Sqft $159
Subdivision None Available
MLS Listing ID VAST221454
Sold Date 07/23/20
Style Colonial,Salt Box
Bedrooms 4
Full Baths 2
Half Baths 1
HOA Y/N N
Abv Grd Liv Area 2,638
Originating Board BRIGHT
Year Built 1994
Annual Tax Amount $3,138
Tax Year 2019
Lot Size 3.002 Acres
Acres 3.0
Property Description
View the 3D tour here: https://my.matterport.com/show/?m=r5uXMjvKQqF&mls=1.Stunning Colonial style home on 3 acres near Leeland Station clearly displays pride of ownership and is ready for new owners. Impeccably maintained, this home has all the updates you are looking for without loosing the traditional Colonial feel. Close to schools, shopping, VRE station, downtown Fredericksburg, and more: the 3 acres provides the privacy and peace you desire. Two story Family Room features a stone fireplace and is open to the upstairs hallway as well as the updated kitchen. The kitchen features stainless steel appliances, granite counter-tops and back-splash. The Kitchen leads to the dining room, large enough to host all your special events. The formal living room is full of natural light and the study features built in bookshelves. The main level is topped off with the Laundry room/mud room between the garage and the kitchen with a door to the back yard as well. The alcove door on the front of the house leads into the kitchen. Upstairs, the master suite features fresh paint, new carpet and updated en-suite full bath including shower, tub, and vanity. The additional 3 bedrooms feature new carpet and paint and the 4th bedroom is HUGE. The hall bathroom has been renovated and features dual sinks and a shower. The crawl space of this home has also been renovated: it is so clean and dry you could eat down there! Schedule your tour today!
Location
State VA
County Stafford
Zoning A1
Rooms
Other Rooms Living Room, Dining Room, Primary Bedroom, Bedroom 2, Bedroom 3, Bedroom 4, Kitchen, Family Room, Study, Laundry, Primary Bathroom, Full Bath
Interior
Interior Features Built-Ins, Carpet, Ceiling Fan(s), Chair Railings, Crown Moldings, Family Room Off Kitchen, Floor Plan - Traditional, Formal/Separate Dining Room, Kitchen - Gourmet, Primary Bath(s), Skylight(s), Soaking Tub, Stall Shower, Upgraded Countertops, Walk-in Closet(s), Wood Floors
Heating Central
Cooling Central A/C
Equipment Built-In Microwave, Cooktop, Dishwasher, Oven - Wall, Refrigerator, Stainless Steel Appliances, Washer/Dryer Hookups Only
Appliance Built-In Microwave, Cooktop, Dishwasher, Oven - Wall, Refrigerator, Stainless Steel Appliances, Washer/Dryer Hookups Only
Heat Source Electric
Exterior
Parking Features Garage Door Opener
Garage Spaces 2.0
Water Access N
Accessibility None
Attached Garage 2
Total Parking Spaces 2
Garage Y
Building
Story 2
Foundation Crawl Space
Sewer Septic < # of BR
Water Private, Well
Architectural Style Colonial, Salt Box
Level or Stories 2
Additional Building Above Grade, Below Grade
New Construction N
Schools
Elementary Schools Conway
Middle Schools Edward E. Drew
High Schools Stafford
School District Stafford County Public Schools
Others
Senior Community No
Tax ID 46- - - -51D
Ownership Fee Simple
SqFt Source Assessor
Special Listing Condition Standard
Read Less
Want to know what your home might be worth? Contact us for a FREE valuation!

Our team is ready to help you sell your home for the highest possible price ASAP

Bought with Angela L Tynes • Gardner Homes Management, LLC
GET MORE INFORMATION





