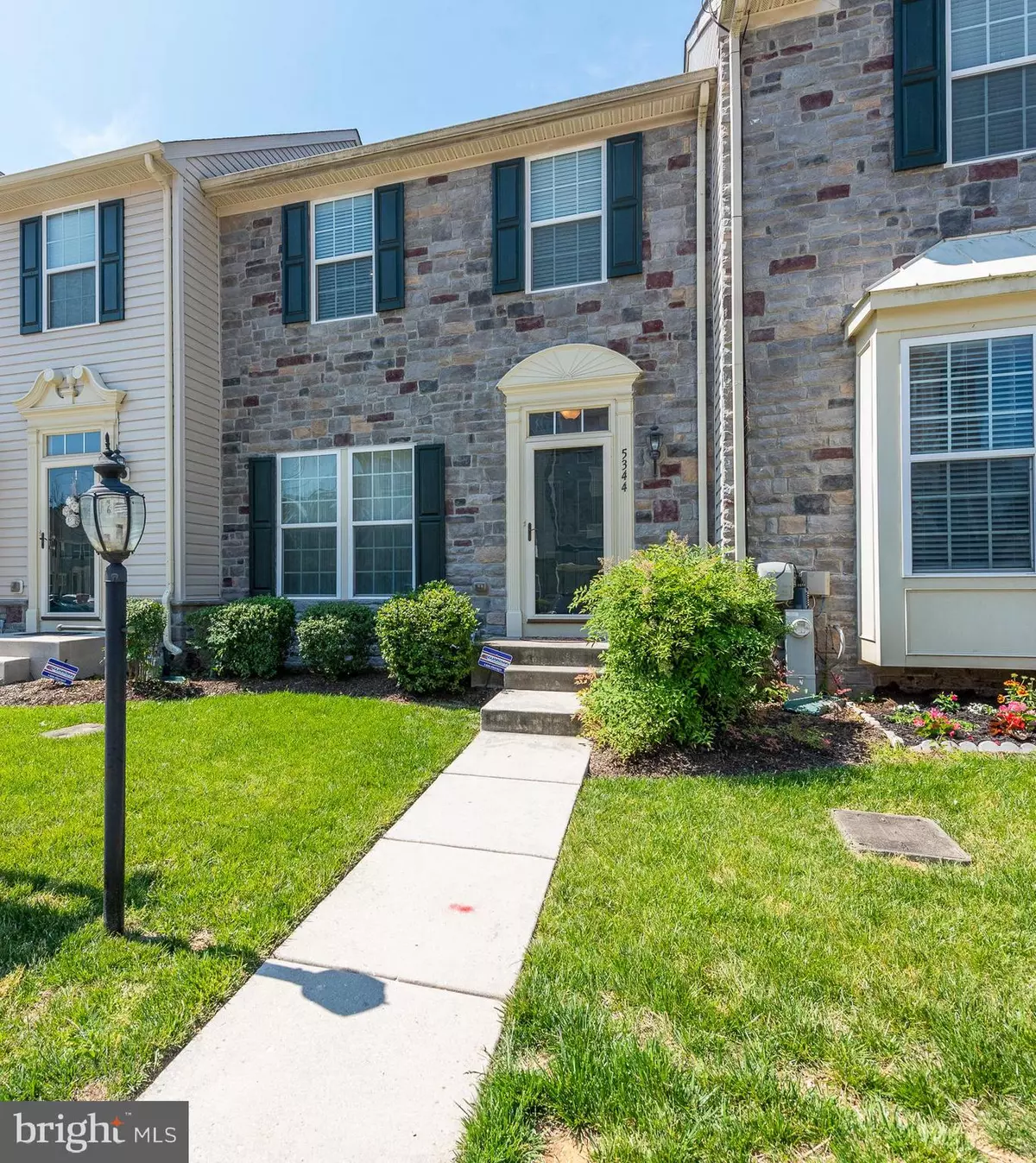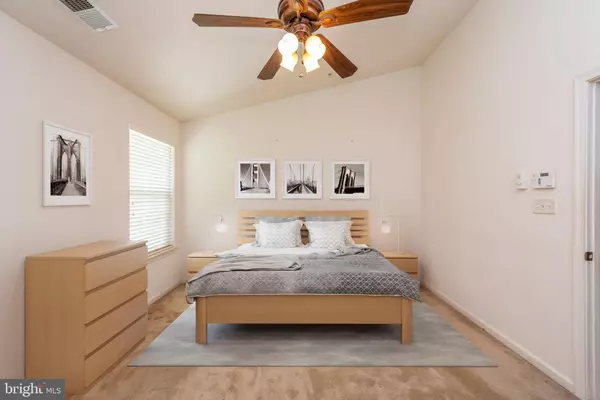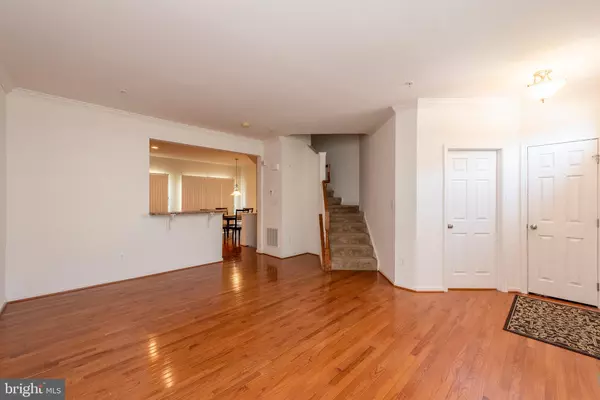$225,000
$225,000
For more information regarding the value of a property, please contact us for a free consultation.
5344 WYNDHOLME CIR #113 Baltimore, MD 21229
3 Beds
4 Baths
1,489 SqFt
Key Details
Sold Price $225,000
Property Type Condo
Sub Type Condo/Co-op
Listing Status Sold
Purchase Type For Sale
Square Footage 1,489 sqft
Price per Sqft $151
Subdivision Wyndholme Woods
MLS Listing ID MDBA512354
Sold Date 10/06/20
Style Contemporary
Bedrooms 3
Full Baths 3
Half Baths 1
Condo Fees $200/mo
HOA Y/N N
Abv Grd Liv Area 1,489
Originating Board BRIGHT
Year Built 2009
Annual Tax Amount $5,059
Tax Year 2019
Property Description
A stone front exterior welcomes you and your guests into this turnkey townhome offering 3 bedrooms, 3.5 baths, and over 1,700 sqft set in the ultra-convenient Wyndholme Woods. Gleaming hardwoods span the main level featuring a sizeable living room accentuated by crown molding and a brilliant double window for added natural light, a spacious dining alcove with a glass slider walkout to the deck, and a modern fresh kitchen. Best meals begin in this kitchen boasting 42" Shaker cabinetry, plentiful counter and prep space, a double stainless sink, stainless steel appliances, and a center island with breakfast bar. Owner's suite presents a vaulted ceiling with a drop fan, a walk-in closet, and a private bath. Comfort and livability continue in the lower level hosting a family room, a full bath, and additional storage. Conveniently located near shopping, recreation, commuter routes, Catonsville, and downtown Baltimore.
Location
State MD
County Baltimore City
Zoning R-4
Rooms
Other Rooms Living Room, Dining Room, Primary Bedroom, Bedroom 2, Bedroom 3, Kitchen, Basement
Basement Interior Access
Interior
Hot Water Other
Heating Forced Air
Cooling Central A/C
Heat Source Natural Gas
Exterior
Amenities Available Common Grounds
Water Access N
Accessibility None
Garage N
Building
Story 3
Sewer Public Sewer
Water Public
Architectural Style Contemporary
Level or Stories 3
Additional Building Above Grade, Below Grade
New Construction N
Schools
Elementary Schools North Bend Elementary-Middle School
Middle Schools North Bend
High Schools Call School Board
School District Baltimore City Public Schools
Others
HOA Fee Include Common Area Maintenance
Senior Community No
Tax ID 0325018139F008C
Ownership Condominium
Security Features Main Entrance Lock
Acceptable Financing Conventional, Cash
Listing Terms Conventional, Cash
Financing Conventional,Cash
Special Listing Condition Standard
Read Less
Want to know what your home might be worth? Contact us for a FREE valuation!

Our team is ready to help you sell your home for the highest possible price ASAP

Bought with Arlyn L Suazo • HomeSmart

GET MORE INFORMATION





