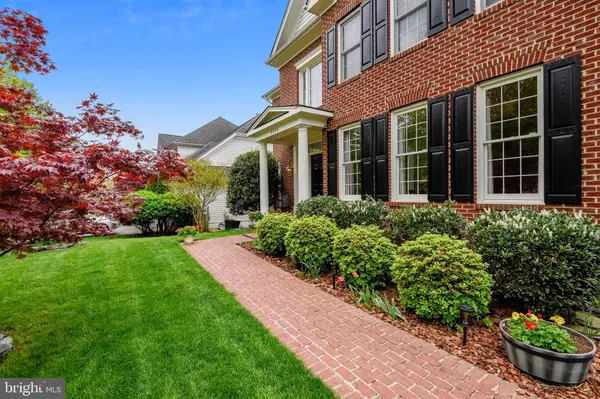$1,235,000
$1,200,000
2.9%For more information regarding the value of a property, please contact us for a free consultation.
8058 WINSTEAD MANOR LN Lorton, VA 22079
6 Beds
5 Baths
6,500 SqFt
Key Details
Sold Price $1,235,000
Property Type Single Family Home
Sub Type Detached
Listing Status Sold
Purchase Type For Sale
Square Footage 6,500 sqft
Price per Sqft $190
Subdivision Winstead Manor
MLS Listing ID VAFX1195026
Sold Date 06/17/21
Style Traditional
Bedrooms 6
Full Baths 5
HOA Fees $88/qua
HOA Y/N Y
Abv Grd Liv Area 4,550
Originating Board BRIGHT
Year Built 2004
Annual Tax Amount $10,208
Tax Year 2021
Lot Size 10,376 Sqft
Acres 0.24
Property Description
Offers received and being reviewed by owners who reserve the right to accept a contract without notice PLEASE Call or Text Dennis with any interest and or questions *6,500+ Finished SF, 6 BDRM / 1 Main Floor & 5 Full Baths, Walkout Lower level Active Tues 4/27 Offer deadline, Monday, May 4th *Brick walkway to the front portico. Upon opening the front door you will be greeted by a grand, two story entry way. A large family room for entertaining and gatherings await with a wall of windows and stunning stone fireplace. The kitchen is spacious with an island and eat in area with access to an oversized screened in Trex deck. A well lit bedroom with a full bath can also be found on the main level. Heading upstairs using the dual staircase, follow the open hallway to the three large bedrooms. Once stepping up and heading through the double doors, a primary suite awaits you. This gorgeous retreat offers plenty of space to relax and unwind. There are two large walk-in closets, and a calming spa-like bathroom with a soaking tub, separate standing shower, and two vanity spaces. At the end of the hall is an additional bonus room with endless possibilities. Heading to the basement there is a dedicated gym space that comes fully furnished. The large living space will allow for continued entertaining with a game room set up and an additional, private bedroom space. The large basement living space is well lit with natural light and opens outside to an inviting patio space.
Location
State VA
County Fairfax
Zoning 302
Rooms
Other Rooms Living Room, Dining Room, Primary Bedroom, Bedroom 2, Bedroom 3, Bedroom 4, Bedroom 5, Kitchen, Game Room, Exercise Room, Laundry, Storage Room, Bedroom 6, Bathroom 2, Bathroom 3, Primary Bathroom, Full Bath, Screened Porch
Basement Fully Finished, Daylight, Full, Outside Entrance, Walkout Level, Windows
Main Level Bedrooms 1
Interior
Interior Features Butlers Pantry, Entry Level Bedroom, Family Room Off Kitchen, Kitchen - Eat-In, Kitchen - Island, Kitchen - Table Space
Hot Water Natural Gas
Heating Forced Air
Cooling Ceiling Fan(s), Central A/C
Flooring Hardwood, Carpet
Fireplaces Number 1
Fireplaces Type Gas/Propane, Stone
Equipment Built-In Microwave, Cooktop, Dishwasher, Disposal, Dryer - Front Loading, Refrigerator, Washer/Dryer Hookups Only, Washer - Front Loading, Stainless Steel Appliances
Fireplace Y
Appliance Built-In Microwave, Cooktop, Dishwasher, Disposal, Dryer - Front Loading, Refrigerator, Washer/Dryer Hookups Only, Washer - Front Loading, Stainless Steel Appliances
Heat Source Natural Gas
Laundry Main Floor
Exterior
Exterior Feature Patio(s), Enclosed, Screened, Deck(s)
Parking Features Garage - Front Entry
Garage Spaces 6.0
Fence Board, Fully
Water Access N
Accessibility None
Porch Patio(s), Enclosed, Screened, Deck(s)
Attached Garage 2
Total Parking Spaces 6
Garage Y
Building
Story 3
Sewer Public Septic
Water Public
Architectural Style Traditional
Level or Stories 3
Additional Building Above Grade, Below Grade
Structure Type 9'+ Ceilings,High,2 Story Ceilings,Tray Ceilings
New Construction N
Schools
Elementary Schools Hayfield
Middle Schools Hayfield Secondary School
High Schools Hayfield
School District Fairfax County Public Schools
Others
Pets Allowed Y
HOA Fee Include Common Area Maintenance,Trash
Senior Community No
Tax ID 0992 17 0028
Ownership Fee Simple
SqFt Source Estimated
Acceptable Financing Cash, Conventional, VA
Horse Property N
Listing Terms Cash, Conventional, VA
Financing Cash,Conventional,VA
Special Listing Condition Standard
Pets Allowed No Pet Restrictions
Read Less
Want to know what your home might be worth? Contact us for a FREE valuation!

Our team is ready to help you sell your home for the highest possible price ASAP

Bought with Jason Stone • KW United

GET MORE INFORMATION





