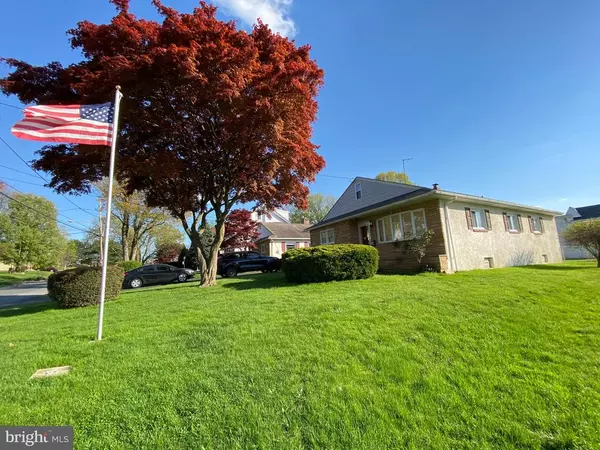$355,000
$376,000
5.6%For more information regarding the value of a property, please contact us for a free consultation.
4516 AUBREY AVE Philadelphia, PA 19114
3 Beds
2 Baths
1,313 SqFt
Key Details
Sold Price $355,000
Property Type Single Family Home
Sub Type Detached
Listing Status Sold
Purchase Type For Sale
Square Footage 1,313 sqft
Price per Sqft $270
Subdivision Torresdale
MLS Listing ID PAPH1010946
Sold Date 09/02/21
Style Ranch/Rambler
Bedrooms 3
Full Baths 2
HOA Y/N N
Abv Grd Liv Area 1,313
Originating Board BRIGHT
Year Built 1961
Annual Tax Amount $3,530
Tax Year 2021
Lot Size 6,200 Sqft
Acres 0.14
Lot Dimensions 50.00 x 124.00
Property Description
Welcome to 4516 Aubrey st, located in the desired East Torresdale section of Northeast Philadelphia. This beautiful single rancher is situated on a corner of Aubrey and Glenloch st, it offers a beautiful fenced backyard with a nicely maintained lawn and a spacious work shop/barn, which has been set up with lights and 240 volt electrical outlet. This completely renovated 3 bedroom, 2 full bath single home offer a well size living space and a fully finished basement. All new kitchen with modern stainless steel appliance, Moen kitchen hardware, gorgeous quartz counter top, and vinyl flooring. Re-finished hardwood flooring throughout the entire living room area and bedrooms. All new carpet in the basement floor with vinyl underlayment underneath the carpet, custom made ( Bilco) powder-coated basement door, all the pointing on the exteiror wall has been done. everything is done in the way seller want as if he is going to live there. There are plenty of natural light coming in from all the window throughout the house. It also features a spacious attic with all new lighting for all your storage need. There are updates include new roof, new sump pump, new steel basement door, finished basement with all recessed lighting, plenty of space for family gathering. Come see it today and make it your next home.
Location
State PA
County Philadelphia
Area 19114 (19114)
Zoning RSA3
Rooms
Basement Full
Main Level Bedrooms 3
Interior
Hot Water Natural Gas
Heating Forced Air
Cooling Central A/C
Heat Source Natural Gas
Exterior
Garage Spaces 1.0
Water Access N
Accessibility 2+ Access Exits
Total Parking Spaces 1
Garage N
Building
Story 1
Sewer Public Sewer
Water Public
Architectural Style Ranch/Rambler
Level or Stories 1
Additional Building Above Grade, Below Grade
New Construction N
Schools
School District The School District Of Philadelphia
Others
Senior Community No
Tax ID 652159500
Ownership Fee Simple
SqFt Source Assessor
Special Listing Condition Standard
Read Less
Want to know what your home might be worth? Contact us for a FREE valuation!

Our team is ready to help you sell your home for the highest possible price ASAP

Bought with Ryan Merritt • Keller Williams Real Estate-Langhorne
GET MORE INFORMATION





