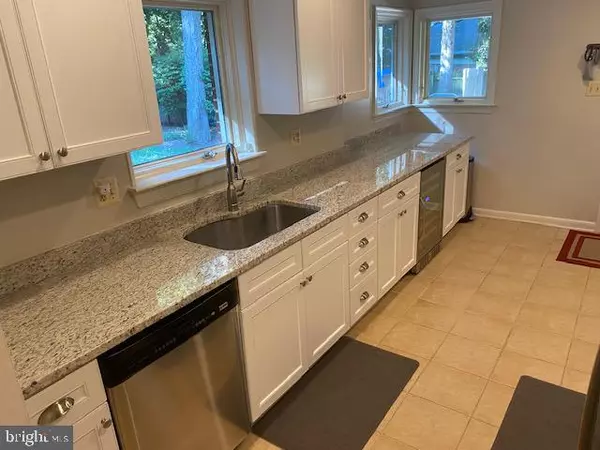$895,000
$895,000
For more information regarding the value of a property, please contact us for a free consultation.
6326 WATERWAY DR Falls Church, VA 22044
6 Beds
3 Baths
2,916 SqFt
Key Details
Sold Price $895,000
Property Type Single Family Home
Sub Type Detached
Listing Status Sold
Purchase Type For Sale
Square Footage 2,916 sqft
Price per Sqft $306
Subdivision Lake Barcroft
MLS Listing ID VAFX2020718
Sold Date 09/29/21
Style Raised Ranch/Rambler
Bedrooms 6
Full Baths 3
HOA Fees $35/ann
HOA Y/N Y
Abv Grd Liv Area 1,508
Originating Board BRIGHT
Year Built 1957
Annual Tax Amount $10,517
Tax Year 2020
Lot Size 0.332 Acres
Acres 0.33
Property Description
Spacious and bright 6 bedroom 3 bath rambler in beautiful Lake Barcroft! This updated home features a master suite, 2 bedrooms, and full bath upstairs. Kitchen with large pantry, granite counter tops, and stainless steel appliances looks out on to a beautifully manicured yard. Dining room with french doors opening to spacious private patio. Lower level features 3 additional bedrooms, full bath, spacious living area, and large laundry room and storage area. This home is located in a private lake community and a short walk to 2 beaches for community use, swimming, boating and kayaking! New over sized water heater and fresh paint. Easy access to commuter routes, Rt. 50 and 395.
Location
State VA
County Fairfax
Zoning 120
Rooms
Basement Full
Main Level Bedrooms 3
Interior
Hot Water Natural Gas
Heating Central
Cooling Central A/C
Fireplaces Number 2
Heat Source Natural Gas
Exterior
Garage Spaces 1.0
Water Access N
Accessibility None
Total Parking Spaces 1
Garage N
Building
Story 2
Foundation Other
Sewer Public Sewer
Water Public
Architectural Style Raised Ranch/Rambler
Level or Stories 2
Additional Building Above Grade, Below Grade
New Construction N
Schools
Elementary Schools Sleepy Hollow
Middle Schools Glasgow
High Schools Justice
School District Fairfax County Public Schools
Others
Senior Community No
Tax ID 0611 11 0698
Ownership Fee Simple
SqFt Source Estimated
Special Listing Condition Standard
Read Less
Want to know what your home might be worth? Contact us for a FREE valuation!

Our team is ready to help you sell your home for the highest possible price ASAP

Bought with Kelly J Thomas • Samson Properties
GET MORE INFORMATION





