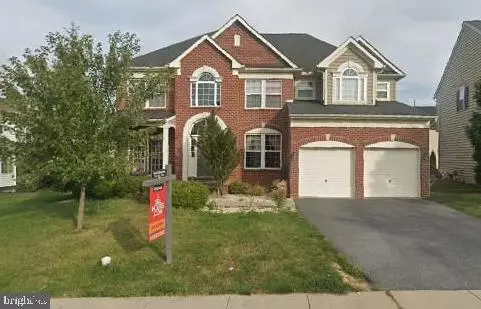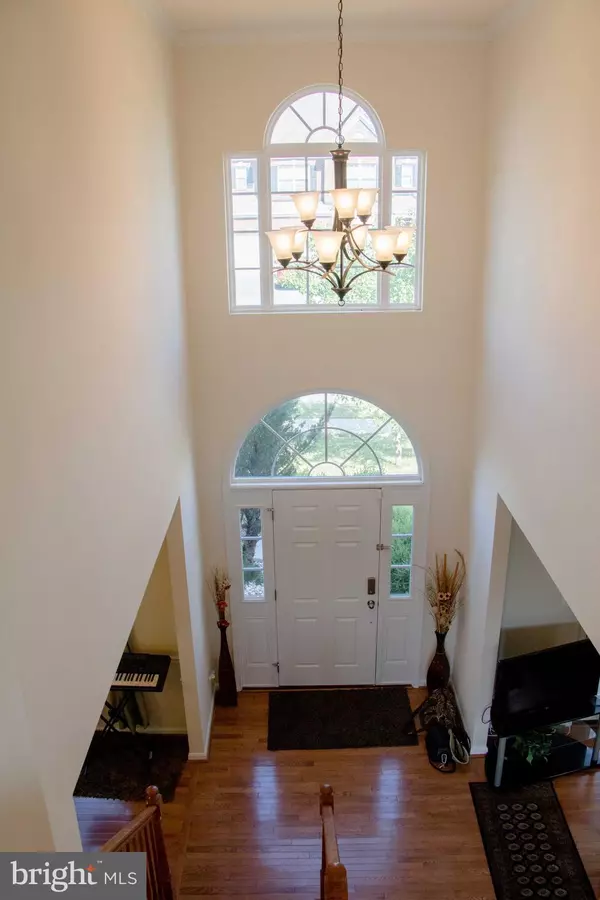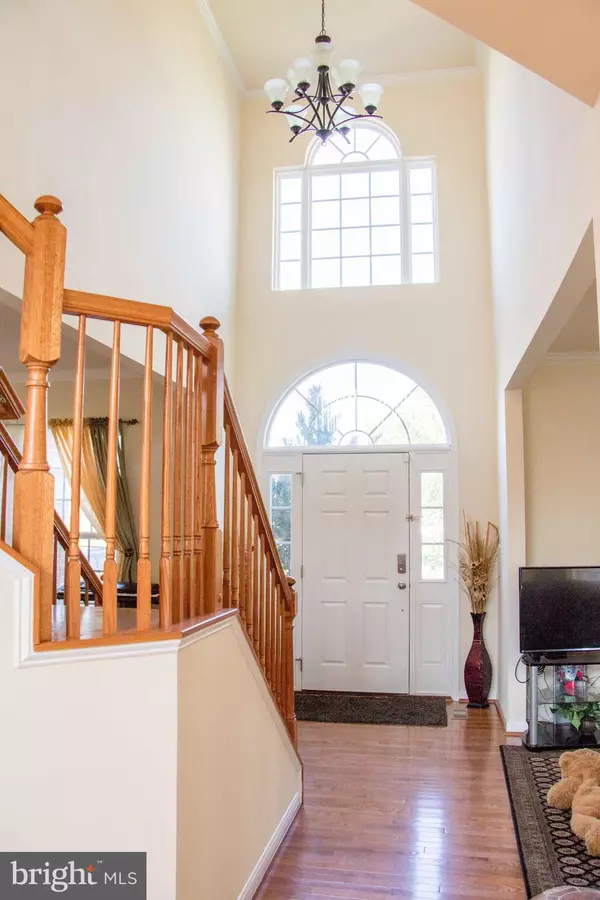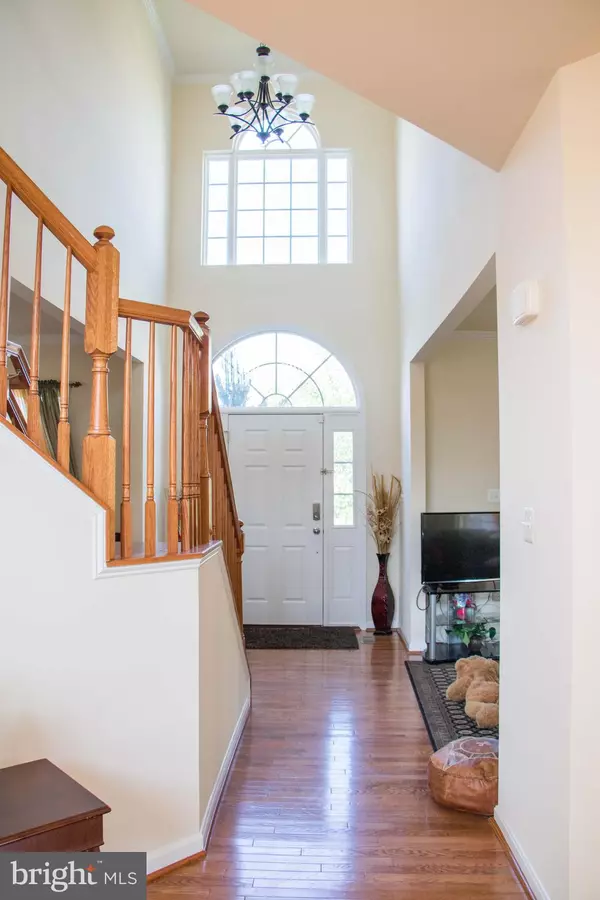$515,000
$509,998
1.0%For more information regarding the value of a property, please contact us for a free consultation.
5005 WESLEY SQ Frederick, MD 21703
4 Beds
5 Baths
4,129 SqFt
Key Details
Sold Price $515,000
Property Type Single Family Home
Sub Type Detached
Listing Status Sold
Purchase Type For Sale
Square Footage 4,129 sqft
Price per Sqft $124
Subdivision Linton At Ballenger
MLS Listing ID MDFR260812
Sold Date 04/30/20
Style Colonial
Bedrooms 4
Full Baths 4
Half Baths 1
HOA Fees $70/qua
HOA Y/N Y
Abv Grd Liv Area 3,380
Originating Board BRIGHT
Year Built 2009
Annual Tax Amount $5,661
Tax Year 2020
Lot Size 7,292 Sqft
Acres 0.17
Property Description
Need to sell NOW! Show anytime upon sellers approval. You can schedule showing online through brightmls. Back on the market - this one is it! Move in ready, freshly painted, hard wood floors throughout 2 levels! One of the three Drees amazing 3 level brick front Colonial style in Linton at Ballenger with unique designs of 2 level foyer and family room and well-maintained and with over 4500 total sq ft of living space. NO CITY TAXES! This property is beautiful and ready for new owners!! Very open main level with kitchen island, granite counters tops, Island, SS appliances, breakfast bar, & sitting area. In addition, family room w/fireplace, formal dining room, & living room. House is loaded with lots of windows for natural lighting in the family room with soaring ceilings. Upstairs features an amazing and spacious owner s suite with sitting area, walk-in closets, and beautiful luxury master bathroom, an in-law suite, 2 spacious bedrooms with Jack n Jill bath and spacious linen closets. Lower level features fully finished basement with newly installed carpet, rec room, theater, full bathroom, spacious storage space and walk-up access to the backyard and much more. Community amenities include pool, clubhouse, soccer fields, & fitness center and bike trail. Sellers relocating soon. Need buyer immediately. Did I mention NO CITY TAXES!
Location
State MD
County Frederick
Zoning RESIDENTIAL
Rooms
Other Rooms Bathroom 1
Basement Daylight, Full, Fully Finished, Sump Pump, Walkout Stairs
Interior
Heating Central
Cooling Central A/C
Flooring Hardwood, Carpet
Fireplaces Number 1
Fireplaces Type Fireplace - Glass Doors, Gas/Propane
Fireplace Y
Heat Source Natural Gas
Laundry Main Floor
Exterior
Parking Features Garage - Front Entry
Garage Spaces 2.0
Amenities Available Bike Trail, Club House, Common Grounds, Exercise Room, Party Room, Soccer Field, Swimming Pool
Water Access N
Roof Type Shingle
Accessibility Level Entry - Main
Attached Garage 2
Total Parking Spaces 2
Garage Y
Building
Story 3+
Sewer Public Sewer
Water Public
Architectural Style Colonial
Level or Stories 3+
Additional Building Above Grade, Below Grade
Structure Type 9'+ Ceilings,2 Story Ceilings,Dry Wall
New Construction N
Schools
High Schools Tuscarora
School District Frederick County Public Schools
Others
HOA Fee Include Common Area Maintenance,Pool(s),Recreation Facility
Senior Community No
Tax ID 1123458357
Ownership Fee Simple
SqFt Source Estimated
Special Listing Condition Standard
Read Less
Want to know what your home might be worth? Contact us for a FREE valuation!

Our team is ready to help you sell your home for the highest possible price ASAP

Bought with Wayne Gordon • Long & Foster Real Estate, Inc.
GET MORE INFORMATION





