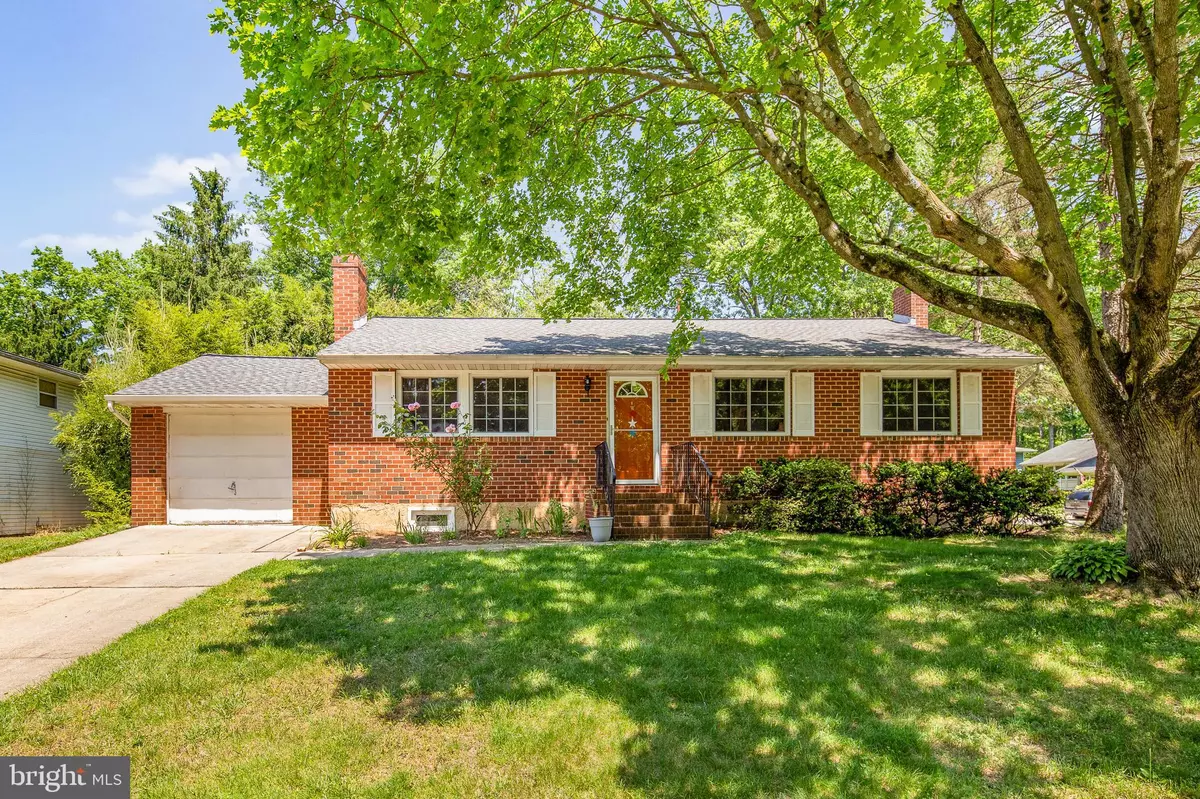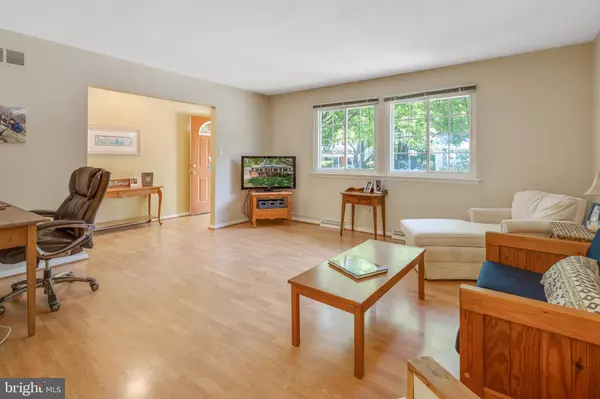$250,000
$250,000
For more information regarding the value of a property, please contact us for a free consultation.
965 ALEXANDRIA DR Newark, DE 19711
3 Beds
2 Baths
1,175 SqFt
Key Details
Sold Price $250,000
Property Type Single Family Home
Sub Type Detached
Listing Status Sold
Purchase Type For Sale
Square Footage 1,175 sqft
Price per Sqft $212
Subdivision Devon
MLS Listing ID DENC502944
Sold Date 07/31/20
Style Ranch/Rambler
Bedrooms 3
Full Baths 1
Half Baths 1
HOA Y/N N
Abv Grd Liv Area 1,175
Originating Board BRIGHT
Year Built 1971
Annual Tax Amount $2,163
Tax Year 2019
Lot Size 8,712 Sqft
Acres 0.2
Lot Dimensions 97.00 x 97.00
Property Description
This marvelous brick-front home is in one of the most desirable neighborhoods in the City of Newark. Traditional ranch design, move-in ready and waiting for your unique touches. Foyer entrance opens to expansive sunlit living room and adjoining formal dining room. Layout is great for entertaining. Short hallway with built-in bookcase leads to kitchen with lots of cabinets and counter tops. Down the hall are three ample size bedrooms and a full, updated bath with tile floor. Kitchen steps first lead to back door landing and partially fenced back yard. Continue down an open stairway to a spacious family room with a brick, wood burning fireplace with raised hearth and mantel. There is an adjacent bonus room for even more space to spread out. Large unfinished area in basement features laundry area with tub and lots of room for great storage or added living space. But wait there is another finished room currently used as children s playroom and a half bath with room to expand. Updates include roof (2014), double pane vinyl windows, refrigerator (2017) and bedroom carpet (2016). Other features include easy-care wood laminate floors, one-car garage, corner lot for expanded yard and City of Newark services which include water, electric, sewer, trash, leaf and recycle pickup. Devon Park is at the end of the street and just a few more blocks away is Phillips Park and the start of the James F Hall Trail for your walking or biking pleasure. This tranquil City of Newark location is close to downtown Main St, University of Delaware, Star Campus and the Amtrak/SEPTA Station. Also, within the five-mile radius for Newark Charter school too. Location, location, location.
Location
State DE
County New Castle
Area Newark/Glasgow (30905)
Zoning 18RS
Rooms
Other Rooms Living Room, Dining Room, Primary Bedroom, Bedroom 2, Bedroom 3, Kitchen, Game Room, Family Room, Other, Hobby Room
Basement Full, Connecting Stairway, Drainage System, Partially Finished, Poured Concrete, Space For Rooms, Sump Pump
Main Level Bedrooms 3
Interior
Interior Features Attic, Carpet, Entry Level Bedroom, Floor Plan - Traditional, Formal/Separate Dining Room, Kitchen - Galley, Tub Shower
Hot Water Natural Gas
Heating Forced Air, Heat Pump(s)
Cooling Central A/C
Flooring Carpet, Laminated, Tile/Brick, Vinyl
Fireplaces Number 1
Fireplaces Type Brick, Equipment, Mantel(s), Wood
Equipment Dishwasher, Oven/Range - Electric, Range Hood, Refrigerator, Washer, Water Heater
Furnishings No
Fireplace Y
Appliance Dishwasher, Oven/Range - Electric, Range Hood, Refrigerator, Washer, Water Heater
Heat Source Electric
Laundry Basement
Exterior
Parking Features Garage - Front Entry
Garage Spaces 3.0
Fence Partially, Privacy, Rear
Utilities Available Cable TV, Sewer Available, Water Available, Natural Gas Available, Electric Available
Water Access N
View Street, Trees/Woods
Roof Type Pitched,Shingle
Accessibility None
Attached Garage 1
Total Parking Spaces 3
Garage Y
Building
Lot Description Backs to Trees, Corner, Front Yard, Level, Open, Rear Yard
Story 1
Sewer Public Sewer
Water Public
Architectural Style Ranch/Rambler
Level or Stories 1
Additional Building Above Grade, Below Grade
Structure Type Dry Wall
New Construction N
Schools
Elementary Schools West Park Place
Middle Schools Shue-Medill
High Schools Newark
School District Christina
Others
Senior Community No
Tax ID 18-034.00-037
Ownership Fee Simple
SqFt Source Assessor
Acceptable Financing Cash, Conventional, FHA, VA
Listing Terms Cash, Conventional, FHA, VA
Financing Cash,Conventional,FHA,VA
Special Listing Condition Standard
Read Less
Want to know what your home might be worth? Contact us for a FREE valuation!

Our team is ready to help you sell your home for the highest possible price ASAP

Bought with Julie A Spagnolo • Long & Foster Real Estate, Inc.

GET MORE INFORMATION





