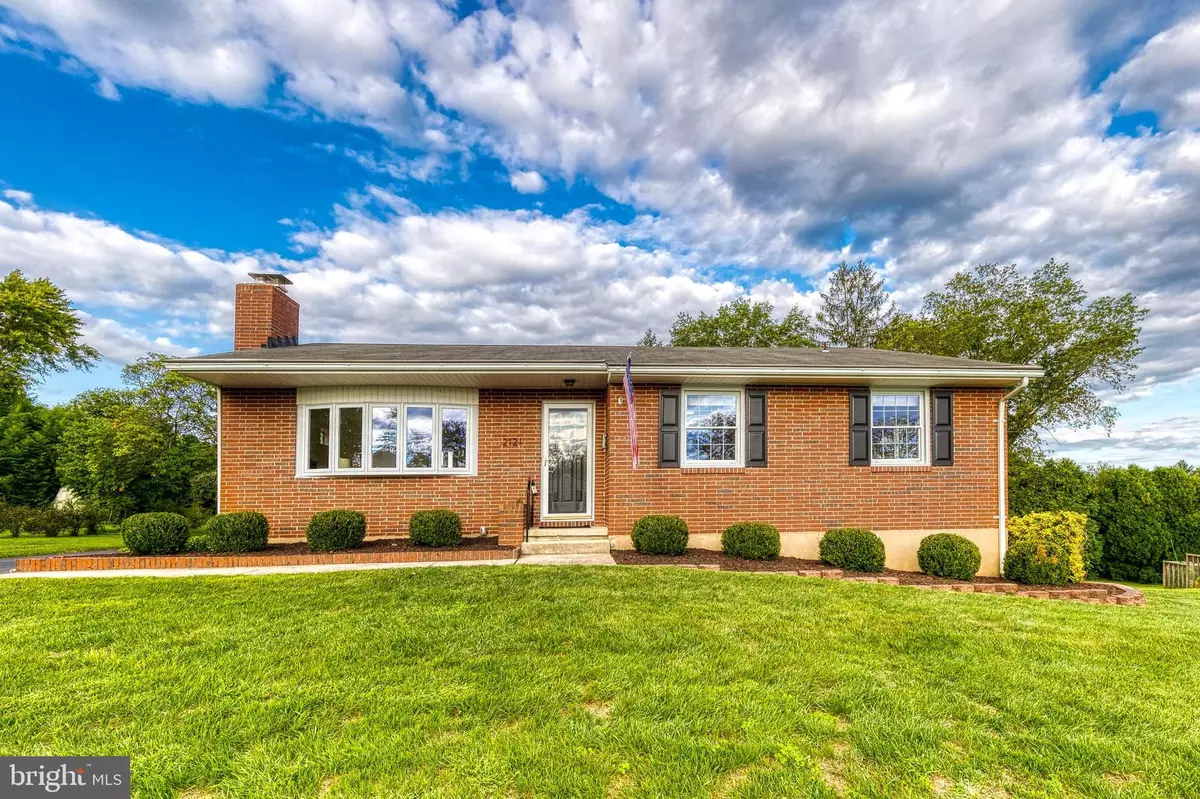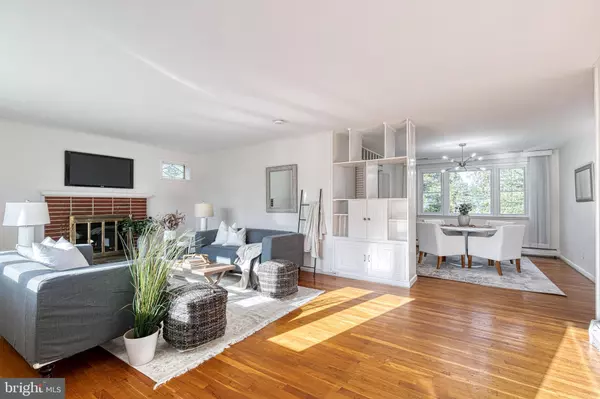$410,000
$379,000
8.2%For more information regarding the value of a property, please contact us for a free consultation.
2121 EASTHAM RD Lutherville Timonium, MD 21093
3 Beds
3 Baths
1,982 SqFt
Key Details
Sold Price $410,000
Property Type Single Family Home
Sub Type Detached
Listing Status Sold
Purchase Type For Sale
Square Footage 1,982 sqft
Price per Sqft $206
Subdivision Fountain Hill
MLS Listing ID MDBC2010218
Sold Date 09/20/21
Style Ranch/Rambler
Bedrooms 3
Full Baths 3
HOA Y/N N
Abv Grd Liv Area 1,352
Originating Board BRIGHT
Year Built 1960
Annual Tax Amount $4,092
Tax Year 2021
Lot Size 0.397 Acres
Acres 0.4
Lot Dimensions 1.00 x
Property Description
**Multiple offers received*** Charming one level living with this adorable rancher in Fountainhill. Perched atop the road, you can enjoy the views from your picturesque window above the sink in the kitchen or through your expansive windows in the dining area. Welcome Home! This house has been pristinely maintained and had a lot of love over the years. Original Hardwood Floors, custom wood work that offers a timely storage shelf that so eloquently separates the living and dining area. The wood burning fireplace is ready for this winter, bring on the cozy nights. Just off the dining room is a remodeled kitchen (2016) with quartz countertops, glass cooktop, dishwasher, flooring and sink and in 2019 the kitchen cabinets were refaced and added a custom pantry. 3 bedrooms on the main level and the primary suite offers an en suite bathroom with stand up shower. The other 2 bedrooms sharing a charmingly nostalgic bathroom just off the hallway. The lower level offers a full walk out basement with tons of storage space and another full bathroom. Just outside in your backyard, you have a beautiful patio area and awning for coverage from the hot sun or rainy days. One of the most private and desirable lots in the neighborhood!
A list of recent updates:
-Fresh Paint interior and exterior doors and shutters
-New Light Fixtures and interior door hardware
-Front Landscaping refresh
-Smoke Detectors Updated to MD 2018 Code
-Custom blinds in front bay window (2018)
-Water Heater (2019)
-HVAC (2016)
-R49 Blown in insulation (2016)
-Roof (2003)
This one is a keeper and it is looking for its new owner(s), is it you?
Location
State MD
County Baltimore
Zoning R
Rooms
Basement Daylight, Full, Interior Access, Outside Entrance, Rear Entrance, Walkout Level
Main Level Bedrooms 3
Interior
Hot Water Natural Gas
Heating Baseboard - Electric
Cooling Central A/C
Flooring Hardwood
Fireplaces Number 1
Fireplaces Type Brick, Wood
Fireplace Y
Heat Source Natural Gas
Laundry Lower Floor, Basement
Exterior
Garage Spaces 3.0
Water Access N
Roof Type Shingle
Accessibility Mobility Improvements
Total Parking Spaces 3
Garage N
Building
Story 2
Foundation Block
Sewer Public Sewer
Water Public
Architectural Style Ranch/Rambler
Level or Stories 2
Additional Building Above Grade, Below Grade
New Construction N
Schools
School District Baltimore County Public Schools
Others
Senior Community No
Tax ID 04080803068760
Ownership Fee Simple
SqFt Source Assessor
Special Listing Condition Standard
Read Less
Want to know what your home might be worth? Contact us for a FREE valuation!

Our team is ready to help you sell your home for the highest possible price ASAP

Bought with Louis Chirgott • American Premier Realty, LLC

GET MORE INFORMATION





