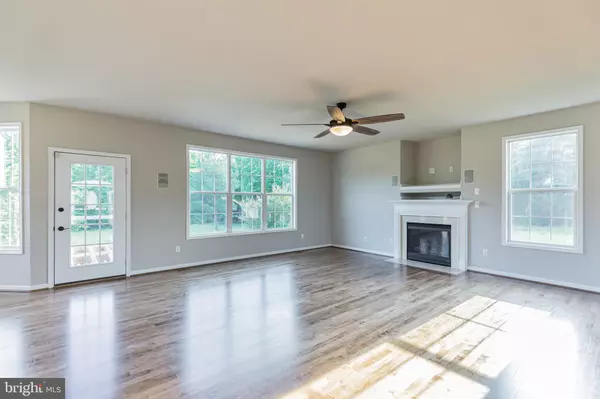$515,000
$515,000
For more information regarding the value of a property, please contact us for a free consultation.
14065 LEAH CLARK PL Charlotte Hall, MD 20622
5 Beds
2 Baths
4,349 SqFt
Key Details
Sold Price $515,000
Property Type Single Family Home
Sub Type Detached
Listing Status Sold
Purchase Type For Sale
Square Footage 4,349 sqft
Price per Sqft $118
Subdivision Preston'S Place
MLS Listing ID MDCH214706
Sold Date 08/28/20
Style Colonial
Bedrooms 5
Full Baths 2
HOA Y/N N
Abv Grd Liv Area 2,948
Originating Board BRIGHT
Year Built 2004
Annual Tax Amount $5,566
Tax Year 2019
Lot Size 3.200 Acres
Acres 3.2
Property Description
GRAND 4 BEDROOM 4 BATH TWO STORY IN PEACEFUL ,COUNTRY SETTING SURROUNDED BY HORSES & OPEN FIELDS. 3 PRIVATE ACRES BUT CONVENIENT TO SHOPPING ,SCHOOLS AND THE HOSPITAL. CLEAN ,POLISHED &SHINNY KITCHEN OPEN TO A WINDOW BANKED BREAKFAST NOOK AND A LARGE FAMILY ROOM WITH A PROPANE GAS FIREPLACE. GRACEFUL ,AIRY FOYER LEADS TO A SPACIOUS HOME OFFICE AND A FORMAL DININGROOM. NEW DECK BEING BUILT THIS WEEK (6/15) JUST IN TIME FOR OUTDOOR BBQS AND BASEBALL GAMES IN THE BACKYARD!POSSIBILITES FOR 2 MORE BEDROOMS IN THE FULLY FINISHED BASEMENT OR THEATER ROOM ,POOL ROOM YOU DECIDE. FIRST FLOOR MASTER BEDROOM AND FULL BATH AS WELL.BRING YOUR HOME INSPECTOR OR YOUR DAD BUT NO NEED FOR THE CLEANING CREW! ABSOLUTELY SPOTLESS!
Location
State MD
County Charles
Zoning AC
Rooms
Other Rooms Bonus Room
Basement Other, Daylight, Full, Fully Finished, Heated, Outside Entrance, Poured Concrete, Rear Entrance
Main Level Bedrooms 1
Interior
Interior Features Breakfast Area, Carpet, Ceiling Fan(s), Chair Railings, Entry Level Bedroom, Family Room Off Kitchen, Floor Plan - Open, Formal/Separate Dining Room, Primary Bath(s), Recessed Lighting, Soaking Tub, Upgraded Countertops, Walk-in Closet(s), Wood Floors
Hot Water Electric
Heating Heat Pump(s)
Cooling Ceiling Fan(s), Central A/C, Heat Pump(s)
Fireplaces Number 1
Fireplaces Type Other
Equipment Built-In Microwave, Cooktop, Dishwasher, Disposal, Exhaust Fan, Icemaker, Microwave, Oven - Wall, Oven/Range - Electric, Range Hood, Refrigerator
Furnishings No
Fireplace Y
Window Features Low-E,Screens
Appliance Built-In Microwave, Cooktop, Dishwasher, Disposal, Exhaust Fan, Icemaker, Microwave, Oven - Wall, Oven/Range - Electric, Range Hood, Refrigerator
Heat Source Electric
Exterior
Exterior Feature Brick, Deck(s)
Parking Features Garage - Side Entry
Garage Spaces 2.0
Utilities Available Phone, Propane
Water Access N
Roof Type Asphalt
Accessibility None
Porch Brick, Deck(s)
Attached Garage 2
Total Parking Spaces 2
Garage Y
Building
Lot Description No Thru Street
Story 3
Sewer On Site Septic
Water Well
Architectural Style Colonial
Level or Stories 3
Additional Building Above Grade, Below Grade
Structure Type 2 Story Ceilings,9'+ Ceilings,Cathedral Ceilings
New Construction N
Schools
Elementary Schools T. C. Martin
Middle Schools Piccowaxen
High Schools La Plata
School District Charles County Public Schools
Others
Pets Allowed Y
Senior Community No
Tax ID 0904005236
Ownership Fee Simple
SqFt Source Assessor
Acceptable Financing Cash, Conventional, FHA, Rural Development, VA
Horse Property Y
Listing Terms Cash, Conventional, FHA, Rural Development, VA
Financing Cash,Conventional,FHA,Rural Development,VA
Special Listing Condition Standard
Pets Allowed No Pet Restrictions
Read Less
Want to know what your home might be worth? Contact us for a FREE valuation!

Our team is ready to help you sell your home for the highest possible price ASAP

Bought with Donna Catterton • Long & Foster Real Estate, Inc.

GET MORE INFORMATION





