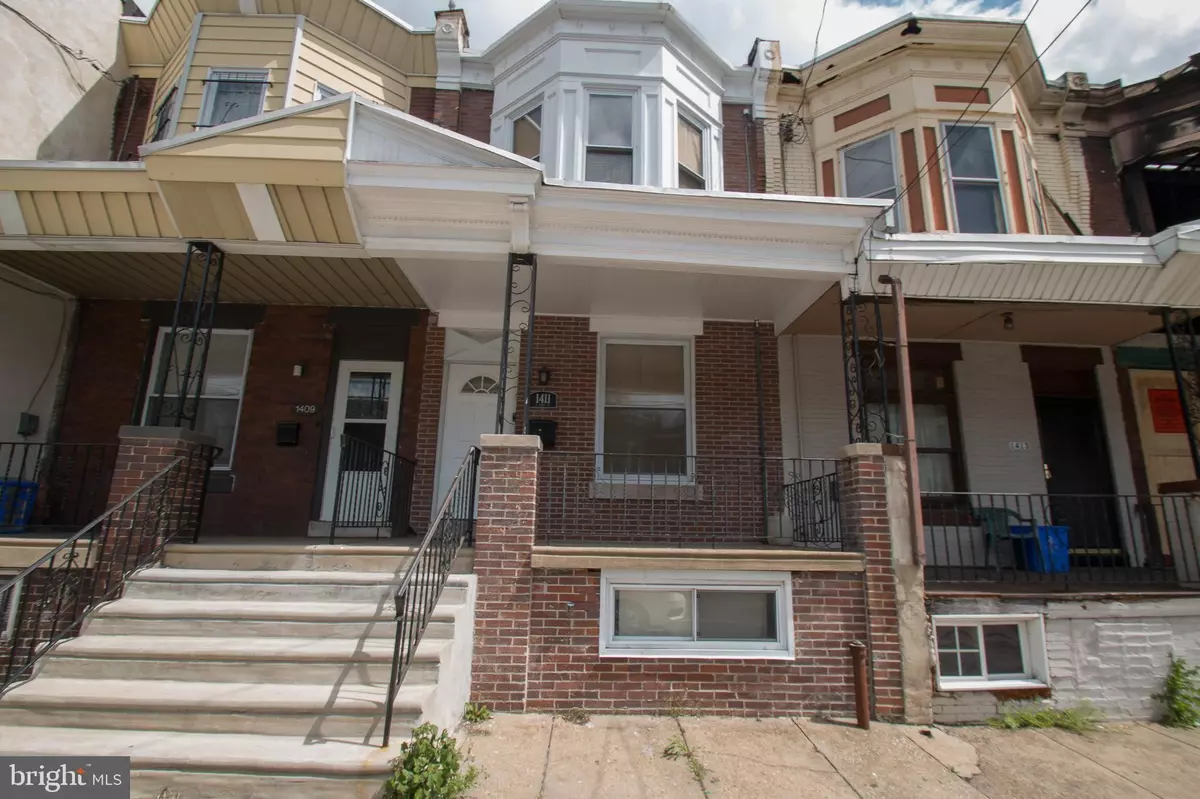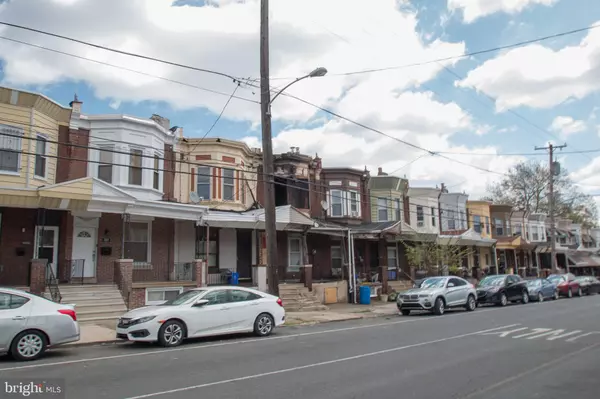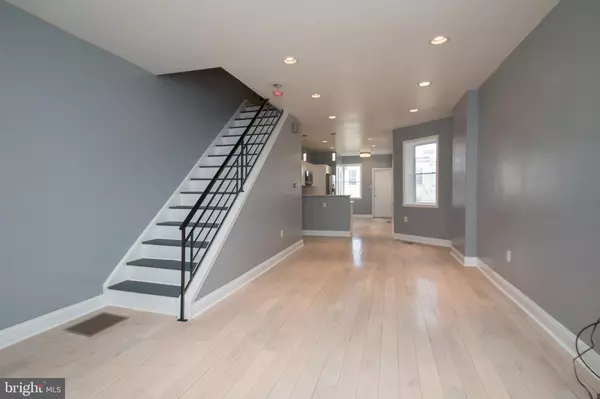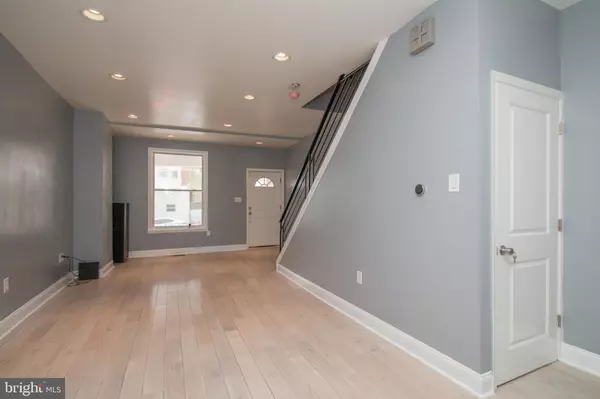$225,000
$235,000
4.3%For more information regarding the value of a property, please contact us for a free consultation.
1411 S 52ND ST Philadelphia, PA 19143
3 Beds
3 Baths
1,110 SqFt
Key Details
Sold Price $225,000
Property Type Townhouse
Sub Type Interior Row/Townhouse
Listing Status Sold
Purchase Type For Sale
Square Footage 1,110 sqft
Price per Sqft $202
Subdivision Kingsessing
MLS Listing ID PAPH1010048
Sold Date 05/27/21
Style Straight Thru
Bedrooms 3
Full Baths 1
Half Baths 2
HOA Y/N N
Abv Grd Liv Area 1,110
Originating Board BRIGHT
Year Built 1945
Annual Tax Amount $211
Tax Year 2021
Lot Size 1,403 Sqft
Acres 0.03
Lot Dimensions 15.00 x 93.50
Property Description
Welcome to this totally renovated 3 Br 1.5 bath in the up and coming Kingsessing section of our beloved city. Walk up to the Open Porch, ideal for relaxing on pleasant spring, fall and summer days. As you enter the home you will find a spacious LR, formal DR, Powder Room, and modern kitchen with wood cabinets, including a Lazy Susan, ceramic tile back splash, granite counter tops, Island counter, and stainless steel appliances including a Five Burner Range, microwave and a side by Side Refrigerator with bottom freezer. As you walk out the rear door, there is a oversized rear yard approximately 30 feet ideal for entertaining. There are new drywall walls throughout, oak hardwood floors, high hat lighting and colonial doors and wood trim. The second floor features three nice size bedrooms, master Br has a ceiling fan and nice size closet, and a beautiful full modern ceramic tile bath. The basement is finished with drywall walls, high hat lighting, vinyl flooring, powder room, Front Load Washer and Dryer, GHA heater, CAC, Rheem 40 Gal Electric HW tank, 100 amp service w/cb's, and plenty of storage. There are all new vinyl tilt out windows, and new roof. Come a take a look at this recently renovated gem before it's too late!
Location
State PA
County Philadelphia
Area 19143 (19143)
Zoning RSA5
Rooms
Other Rooms Living Room, Dining Room, Kitchen, Half Bath
Basement Other
Interior
Hot Water Electric
Heating Forced Air
Cooling Central A/C
Heat Source Natural Gas
Exterior
Water Access N
Accessibility None
Garage N
Building
Story 2
Sewer Public Sewer
Water Public
Architectural Style Straight Thru
Level or Stories 2
Additional Building Above Grade, Below Grade
New Construction N
Schools
School District The School District Of Philadelphia
Others
Senior Community No
Tax ID 273113800
Ownership Fee Simple
SqFt Source Assessor
Special Listing Condition Standard
Read Less
Want to know what your home might be worth? Contact us for a FREE valuation!

Our team is ready to help you sell your home for the highest possible price ASAP

Bought with Jan Lawrence Watson • New Age Realty Group Inc

GET MORE INFORMATION





