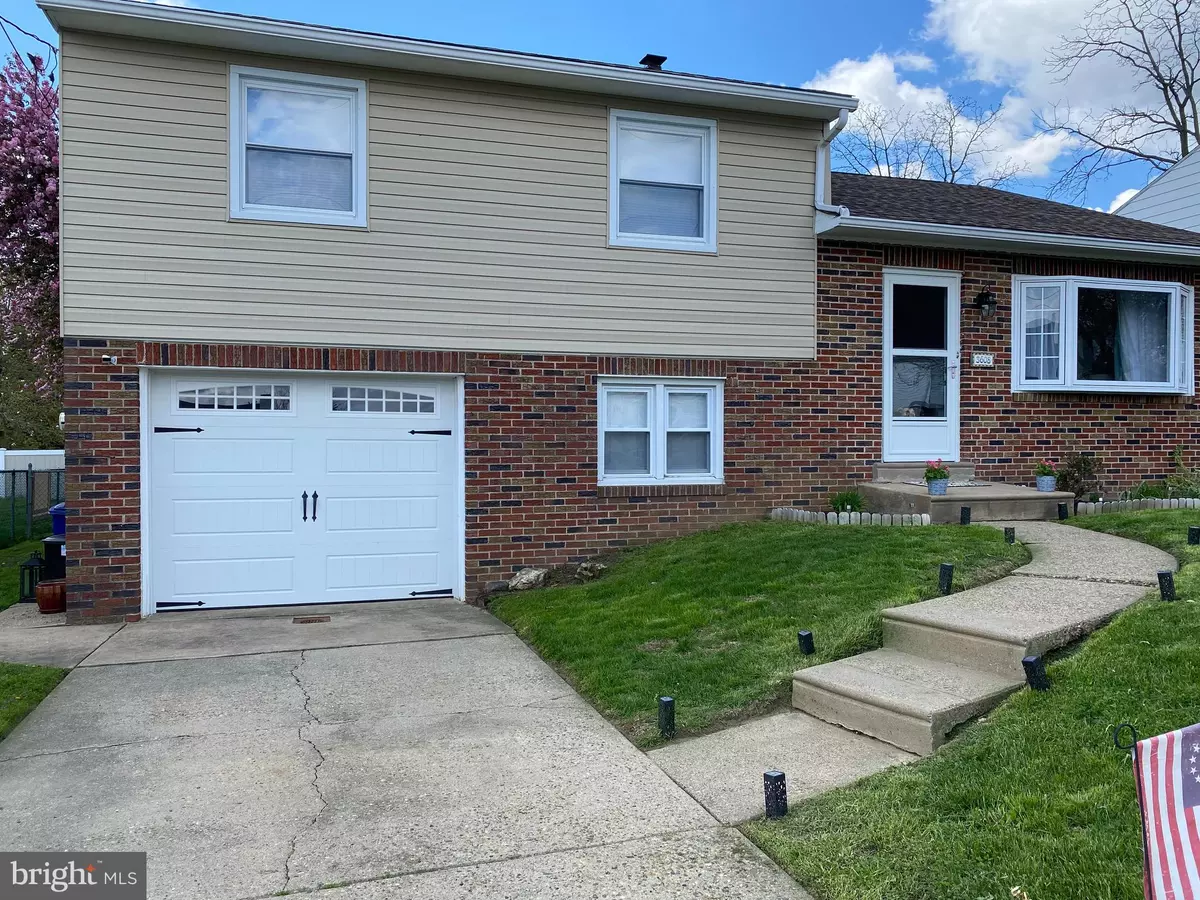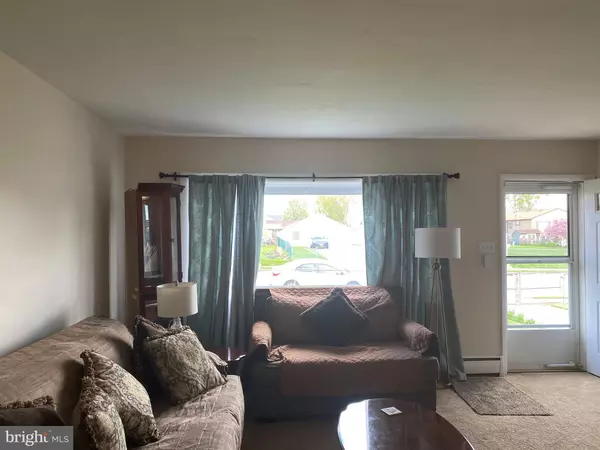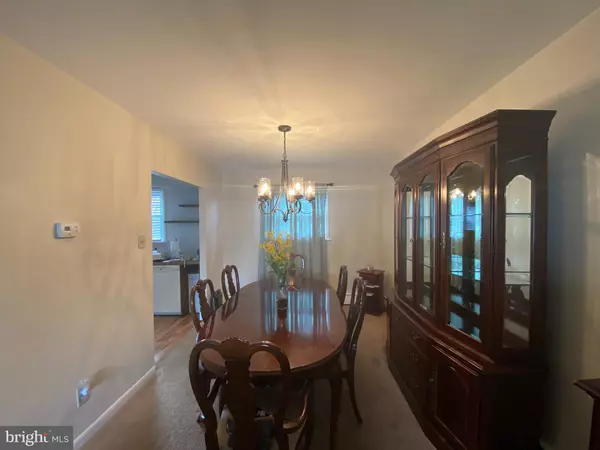$345,000
$359,900
4.1%For more information regarding the value of a property, please contact us for a free consultation.
3608 PRESIDENT ST Philadelphia, PA 19114
3 Beds
2 Baths
1,260 SqFt
Key Details
Sold Price $345,000
Property Type Single Family Home
Sub Type Detached
Listing Status Sold
Purchase Type For Sale
Square Footage 1,260 sqft
Price per Sqft $273
Subdivision Torresdale
MLS Listing ID PAPH1008364
Sold Date 06/24/21
Style Split Level
Bedrooms 3
Full Baths 1
Half Baths 1
HOA Y/N N
Abv Grd Liv Area 1,260
Originating Board BRIGHT
Year Built 1952
Annual Tax Amount $3,192
Tax Year 2021
Lot Size 7,200 Sqft
Acres 0.17
Lot Dimensions 60.00 x 120.00
Property Description
Welcome Home to WEST TORRESDALE, 3608 President Street. This gorgeous, SPLIT LEVEL HOME has been lovingly cared for and upgraded since 2017. Situated on a large lot offering fenced in front yard and driveway. The sellers have had a new roof installed, new barn door garage door, new siding, installed a new sump pump, fully waterproofed crawl space, new hot water heater and new front door. Professionally painted within the passed month. Installed all new window treatments and installed new ceiling fans. Walk into this Home and you are greeted with a Large Living Room with wall-to-wall carpeting, hard wood floors underneath. The Living Room offers a double coat closet, beautiful Bow Window over looking large front yard. Walk down a few steps and you are in the Family Room with new wall-to-wall carpeting and a Powder Room with new flooring. This room is separate from formal living room and provides lots of natural lighting from the front and rear yards. The Dining Room overlooks the backyard and is large enough to fit your favorite dining room furniture. A Decorative Lighting Fixture compliments this Room. Walk into the Large Kitchen from Dining Room to a kitchen with lots of counterspace and cabinets. New Dishwasher installed. The kitchen sink overlooks the expansive and scenic rear yard . You will find the Kitchen equipped with everything you need for comfort and ease of use. Full size oven, cooktop range, large refrigerator, microwave, storage, plenty of counter space for your favorite appliances and preparing meals. and cabinets for storage, brightly lit with natural lighting. This room offers a ceiling fan and decorative flooring. You will not be disappointed in this Kitchen. Walk up a few stairs to the Second Level. You will find a large Foyer that compliments the first and second levels. The Master Bedroom is huge and over looks both the rear yard and front yard. The Cherry Blossom Tree is your view in the yard. Large double closet, ceiling fan, new window treatments and wall-to-wall carpeting. A King Size Bed is featured in this room. There are two other bedrooms each with new window treatments, new ceiling fans, wall-to-wall. carpeting, large closets. The Main Bathroom is very pretty and offering a 3-piece ceramic tile bathroom and large Linen Closet. The Lower Level offers a separate Laundry Room large enough to tackle all of your laundry, cleaning supplies and enough room for a Mud Room/Storage of Seasonal Items. Walk out the Back Door from Family Room and you are wowed with the Huge fenced in private rear yard. The sky is the limit in this yard. The Cherry Blossom is here also for your enjoyment. Need more Storage??? The Walk in Crawlspace is located off of the Family Room and is fully waterproofed and easy to access. Store your holiday items and season clothing in this Room! Lastly, The attached Garage will fit your favorite car and plenty of room for storage, bikes, lawn equipment. The Driveway is all yours and fenced in as well. This Home is Ready and waiting for you. Move in and unpack your bags. You will have the barbeque going just in time to enjoy the Summer months in your New Home. Minutes to I-95and Regional Rail Train Station. Walking distance to public transportation, shopping, schools, community centers. Enjoy the various parks that are close by. Eden Hall, Linden Avenue Waterfront, New Walking Trail to name a few. You can get to Center City in 20 minutes! Schedule your showing today. Stop by and see for yourself the beauty and affordability of this home. TAKE A LOOK AT BEFORE AND AFTER PHOTOS
Location
State PA
County Philadelphia
Area 19114 (19114)
Zoning RSD3
Direction East
Rooms
Basement Fully Finished
Main Level Bedrooms 3
Interior
Interior Features Carpet, Ceiling Fan(s), Dining Area, Formal/Separate Dining Room, Wood Floors
Hot Water Natural Gas
Heating Baseboard - Hot Water
Cooling Ceiling Fan(s), Window Unit(s)
Equipment Built-In Range, Cooktop, Dishwasher, Disposal, Dryer - Gas, Exhaust Fan, Water Heater
Furnishings Yes
Fireplace N
Window Features Bay/Bow
Appliance Built-In Range, Cooktop, Dishwasher, Disposal, Dryer - Gas, Exhaust Fan, Water Heater
Heat Source Natural Gas
Laundry Lower Floor
Exterior
Parking Features Garage - Front Entry
Garage Spaces 3.0
Water Access N
Roof Type Shingle
Accessibility None
Attached Garage 1
Total Parking Spaces 3
Garage Y
Building
Lot Description Front Yard, Rear Yard
Story 2
Sewer Public Sewer
Water Public
Architectural Style Split Level
Level or Stories 2
Additional Building Above Grade, Below Grade
New Construction N
Schools
School District The School District Of Philadelphia
Others
Senior Community No
Tax ID 661077800
Ownership Fee Simple
SqFt Source Assessor
Acceptable Financing Cash, Conventional, FHA, VA
Listing Terms Cash, Conventional, FHA, VA
Financing Cash,Conventional,FHA,VA
Special Listing Condition Standard
Read Less
Want to know what your home might be worth? Contact us for a FREE valuation!

Our team is ready to help you sell your home for the highest possible price ASAP

Bought with Alicia A Hurst • Homestarr Realty
GET MORE INFORMATION





