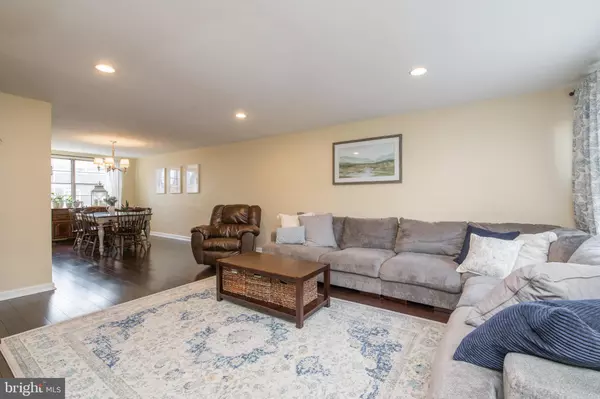$250,000
$234,900
6.4%For more information regarding the value of a property, please contact us for a free consultation.
7928 GILBERT ST Philadelphia, PA 19150
3 Beds
3 Baths
1,224 SqFt
Key Details
Sold Price $250,000
Property Type Townhouse
Sub Type Interior Row/Townhouse
Listing Status Sold
Purchase Type For Sale
Square Footage 1,224 sqft
Price per Sqft $204
Subdivision Mt Airy (East)
MLS Listing ID PAPH2001454
Sold Date 07/23/21
Style AirLite
Bedrooms 3
Full Baths 2
Half Baths 1
HOA Y/N N
Abv Grd Liv Area 1,224
Originating Board BRIGHT
Year Built 1950
Annual Tax Amount $1,900
Tax Year 2021
Lot Size 1,721 Sqft
Acres 0.04
Lot Dimensions 18.00 x 95.60
Property Description
Introducing 7928 Gilbert St- 3 bedroom, 2.5 bath in the desirable East Mount Airy neighborhood. Enjoy the front patio and nicely landscaped front lawn for relaxing outdoors. Enter into your tiled entryway with a coat closet. Bright and airy living room featuring an open floor plan and beautiful hardwood floors that run throughout the home. Formal dining room flows into your kitchen with tile floors, cherry cabinets and stainless steel appliances. Upstairs you'll find the master bedroom with double closets and an ensuite bath featuring sylights. Two more bedrooms and another full bath complete the 2nd level. Ceiling fans in all rooms upstairs. Door from the kitchen leads to the basement with extra living space that can be used for a playroom, office, TV room... Whatever you need! The basement has been expanded into the garage area and is finished into laundry/utility areas along with storage and work out spaces. The rear door leads to additional parking in the rear driveway. Central AC. Close to shopping, playgrounds, and major roads. Make your appointment today!
Location
State PA
County Philadelphia
Area 19150 (19150)
Zoning RSA5
Rooms
Other Rooms Living Room, Dining Room, Primary Bedroom, Bedroom 2, Bedroom 3, Kitchen
Basement Full
Interior
Interior Features Ceiling Fan(s), Dining Area, Floor Plan - Open, Kitchen - Galley, Window Treatments, Wood Floors
Hot Water Natural Gas
Heating Forced Air
Cooling Central A/C
Flooring Ceramic Tile, Hardwood
Equipment Built-In Microwave, Dishwasher, Dryer - Gas, Freezer, Oven/Range - Gas, Stainless Steel Appliances
Fireplace N
Window Features Replacement
Appliance Built-In Microwave, Dishwasher, Dryer - Gas, Freezer, Oven/Range - Gas, Stainless Steel Appliances
Heat Source Natural Gas
Laundry Basement
Exterior
Exterior Feature Patio(s)
Garage Spaces 2.0
Water Access N
Roof Type Flat
Accessibility None
Porch Patio(s)
Total Parking Spaces 2
Garage N
Building
Story 2
Sewer Public Sewer
Water Public
Architectural Style AirLite
Level or Stories 2
Additional Building Above Grade, Below Grade
Structure Type Dry Wall,Plaster Walls
New Construction N
Schools
Elementary Schools Franklin S. Edmonds
High Schools Martin L. King
School District The School District Of Philadelphia
Others
Senior Community No
Tax ID 502114300
Ownership Fee Simple
SqFt Source Assessor
Security Features Carbon Monoxide Detector(s),Smoke Detector
Special Listing Condition Standard
Read Less
Want to know what your home might be worth? Contact us for a FREE valuation!

Our team is ready to help you sell your home for the highest possible price ASAP

Bought with Lisa Rothmiller • RE/MAX Affiliates
GET MORE INFORMATION





