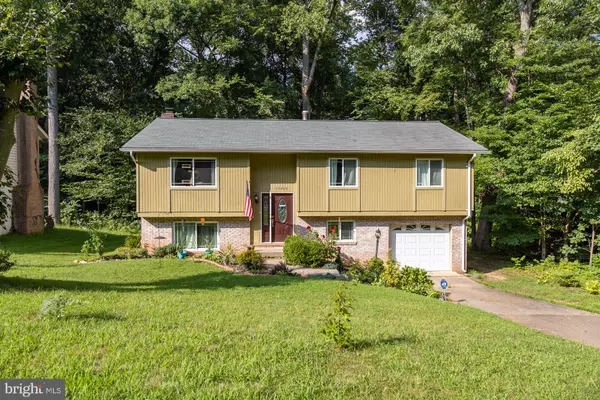$410,000
$410,000
For more information regarding the value of a property, please contact us for a free consultation.
15765 EDGEWOOD DR Dumfries, VA 22025
4 Beds
3 Baths
1,840 SqFt
Key Details
Sold Price $410,000
Property Type Single Family Home
Sub Type Detached
Listing Status Sold
Purchase Type For Sale
Square Footage 1,840 sqft
Price per Sqft $222
Subdivision Country Club Lake
MLS Listing ID VAPW2007338
Sold Date 09/28/21
Style Split Foyer
Bedrooms 4
Full Baths 2
Half Baths 1
HOA Fees $60/mo
HOA Y/N Y
Abv Grd Liv Area 1,264
Originating Board BRIGHT
Year Built 1975
Annual Tax Amount $4,404
Tax Year 2021
Lot Size 8,364 Sqft
Acres 0.19
Property Description
The sellers have put many beautiful features into this home. One of the best features is opening up the kitchen to the dining and living rooms. They added all new cabinets, granite counter tops, Stainless Steel appliances, and a farm sink. It's gorgeous! Hardwood floors throughout the upper level.
The sellers were going to do more touch up, sprucing up before putting it on the market, but received a great offer before it even was in the Coming Soon status!
Location
State VA
County Prince William
Zoning RPC
Rooms
Other Rooms Living Room, Dining Room, Kitchen, Family Room, Laundry
Basement Fully Finished, Walkout Level
Main Level Bedrooms 3
Interior
Hot Water Electric
Heating Heat Pump - Oil BackUp
Cooling Central A/C
Fireplaces Number 1
Equipment Dishwasher, Disposal, Microwave, Refrigerator, Stainless Steel Appliances, Stove
Appliance Dishwasher, Disposal, Microwave, Refrigerator, Stainless Steel Appliances, Stove
Heat Source Electric, Oil
Exterior
Parking Features Garage - Front Entry, Garage Door Opener
Garage Spaces 1.0
Water Access N
View Trees/Woods
Roof Type Asbestos Shingle
Accessibility None
Attached Garage 1
Total Parking Spaces 1
Garage Y
Building
Lot Description Backs to Trees
Story 2
Sewer Public Sewer
Water Public
Architectural Style Split Foyer
Level or Stories 2
Additional Building Above Grade, Below Grade
New Construction N
Schools
School District Prince William County Public Schools
Others
Pets Allowed Y
Senior Community No
Tax ID 8190-68-1503
Ownership Fee Simple
SqFt Source Assessor
Acceptable Financing Conventional, Cash, FHA, VA
Listing Terms Conventional, Cash, FHA, VA
Financing Conventional,Cash,FHA,VA
Special Listing Condition Standard
Pets Allowed No Pet Restrictions
Read Less
Want to know what your home might be worth? Contact us for a FREE valuation!

Our team is ready to help you sell your home for the highest possible price ASAP

Bought with Non Member • Non Subscribing Office
GET MORE INFORMATION





