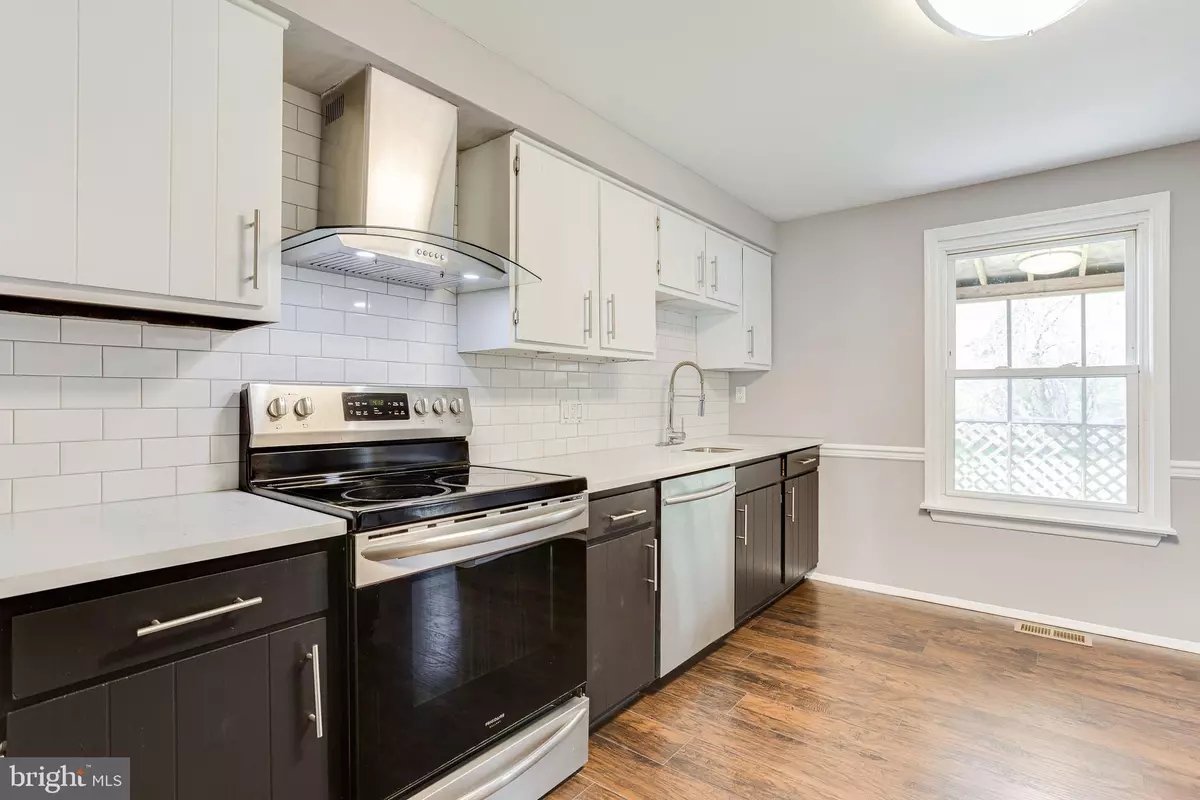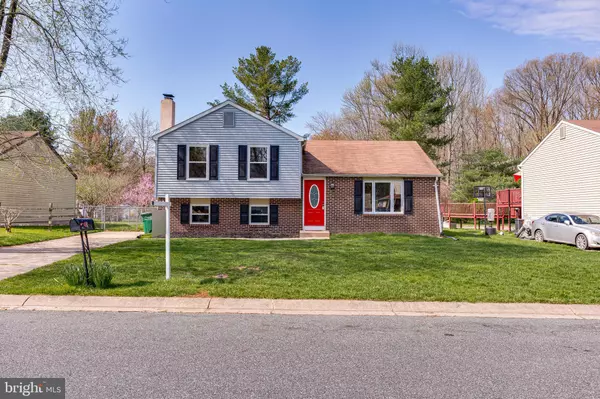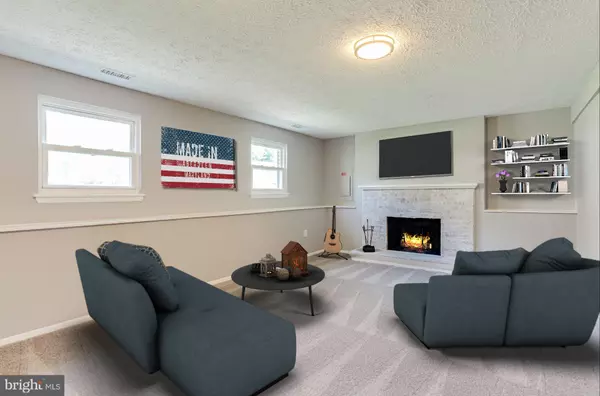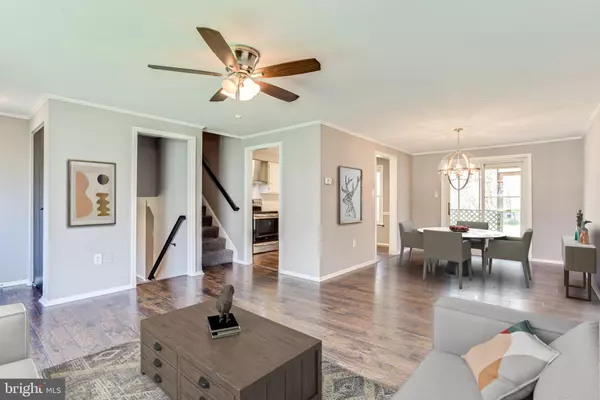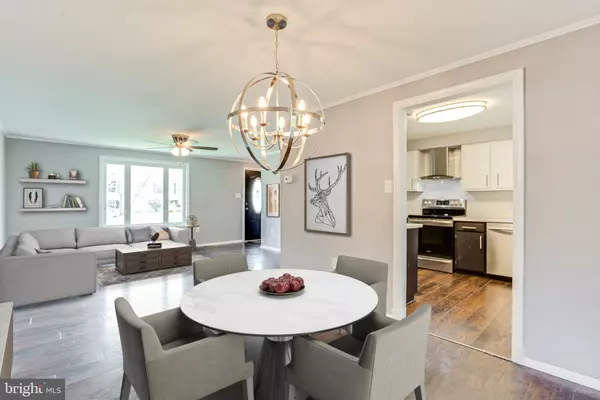$275,000
$275,000
For more information regarding the value of a property, please contact us for a free consultation.
414 DAWN CT Aberdeen, MD 21001
4 Beds
2 Baths
1,600 SqFt
Key Details
Sold Price $275,000
Property Type Single Family Home
Sub Type Detached
Listing Status Sold
Purchase Type For Sale
Square Footage 1,600 sqft
Price per Sqft $171
Subdivision Hillside
MLS Listing ID MDHR2000156
Sold Date 08/06/21
Style Split Level
Bedrooms 4
Full Baths 1
Half Baths 1
HOA Y/N N
Abv Grd Liv Area 1,600
Originating Board BRIGHT
Year Built 1983
Annual Tax Amount $2,901
Tax Year 2020
Lot Size 7,480 Sqft
Acres 0.17
Lot Dimensions 65.00 x
Property Description
Priced to Sell Fast!! Desirable Brick Front Split Level, Updated Kitchen with QUARTZ Counters, Stainless Steel Appliances, Modern Tile Backsplash, New Custom Paint, Fireplace, Spacious Bedrooms, Updates in Bathrooms, Enclosed Rear Porch, Fenced Backyard, Much More!! Close to Schools, Shopping, Commuter Routes. Hurry This Will Not Last!
Location
State MD
County Harford
Zoning R2
Rooms
Basement Partially Finished
Interior
Interior Features Attic, Carpet, Crown Moldings, Dining Area, Kitchen - Table Space, Walk-in Closet(s), Wood Floors
Hot Water Electric
Heating Heat Pump(s)
Cooling Central A/C
Flooring Carpet, Ceramic Tile, Tile/Brick, Vinyl, Wood
Fireplaces Number 1
Fireplaces Type Fireplace - Glass Doors, Heatilator
Equipment Dishwasher, Disposal, Dryer - Electric, Oven/Range - Electric, Range Hood, Refrigerator, Stainless Steel Appliances, Washer, Water Heater
Fireplace Y
Appliance Dishwasher, Disposal, Dryer - Electric, Oven/Range - Electric, Range Hood, Refrigerator, Stainless Steel Appliances, Washer, Water Heater
Heat Source Electric
Laundry Basement, Dryer In Unit, Washer In Unit
Exterior
Exterior Feature Deck(s), Patio(s), Screened
Fence Chain Link
Utilities Available Under Ground
Water Access N
View Trees/Woods, Street
Roof Type Asphalt,Pitched
Accessibility 2+ Access Exits, 36\"+ wide Halls, Doors - Swing In
Porch Deck(s), Patio(s), Screened
Garage N
Building
Lot Description Interior, SideYard(s), Cul-de-sac, Front Yard, Level, Rear Yard, Trees/Wooded
Story 3
Sewer Public Sewer
Water Public
Architectural Style Split Level
Level or Stories 3
Additional Building Above Grade, Below Grade
Structure Type Dry Wall,Paneled Walls
New Construction N
Schools
School District Harford County Public Schools
Others
Senior Community No
Tax ID 1302075962
Ownership Fee Simple
SqFt Source Assessor
Security Features Main Entrance Lock,Smoke Detector
Special Listing Condition Standard
Read Less
Want to know what your home might be worth? Contact us for a FREE valuation!

Our team is ready to help you sell your home for the highest possible price ASAP

Bought with Barbara A Prichard • Samson Properties

GET MORE INFORMATION

