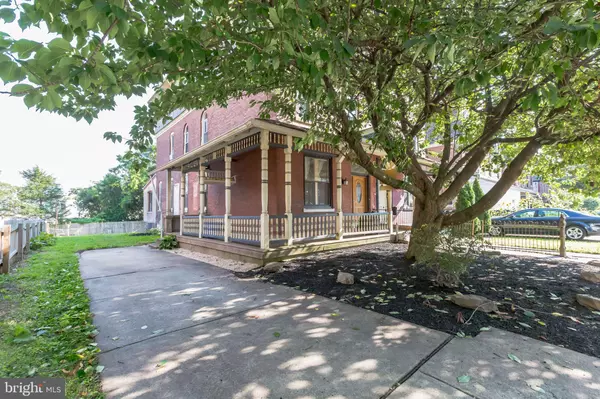$450,000
$450,000
For more information regarding the value of a property, please contact us for a free consultation.
226 SUMAC ST Philadelphia, PA 19128
6 Beds
3 Baths
2,942 SqFt
Key Details
Sold Price $450,000
Property Type Single Family Home
Sub Type Twin/Semi-Detached
Listing Status Sold
Purchase Type For Sale
Square Footage 2,942 sqft
Price per Sqft $152
Subdivision Wissahickon
MLS Listing ID PAPH2024596
Sold Date 10/28/21
Style Traditional
Bedrooms 6
Full Baths 2
Half Baths 1
HOA Y/N N
Abv Grd Liv Area 2,942
Originating Board BRIGHT
Year Built 1900
Annual Tax Amount $4,174
Tax Year 2021
Lot Size 5,320 Sqft
Acres 0.12
Lot Dimensions 38.00 x 140.00
Property Description
Welcome home to this renovated 1900 twin in the desirable Wissahickon section of Philadelphia. This 6 bedroom, 2.5 bath home (2,942 sq.ft.) was renovated a few years ago while still maintaining all of its original details and character. First floor features formal living room, den/family room, half bath, formal dining room and large updated kitchen with recessed lighting. Second floor has 3 large bedrooms and a full bathroom. The third floor offers 3 additional bedrooms and another full bathroom. Exit the kitchen to a large backyard, perfect for summer entertaining. Welcoming front wrap around porch plus off street driveway parking for 2 cars. Two block walk to Wissahickon train station and half a block to Wissahickon Park. Very convenient location with easy access to Center City and major highways.
Location
State PA
County Philadelphia
Area 19128 (19128)
Zoning RSA3
Rooms
Other Rooms Living Room, Dining Room, Bedroom 2, Bedroom 3, Bedroom 4, Bedroom 5, Kitchen, Den, Bedroom 1, Laundry, Bedroom 6, Bathroom 1, Bathroom 2, Half Bath
Basement Full
Interior
Interior Features Built-Ins, Ceiling Fan(s), Double/Dual Staircase, Floor Plan - Traditional, Formal/Separate Dining Room, Kitchen - Eat-In, Kitchen - Island, Recessed Lighting, Skylight(s), Wood Floors
Hot Water Natural Gas
Heating Hot Water
Cooling None
Equipment Built-In Microwave, Built-In Range, Dishwasher, Dryer, Refrigerator, Washer
Appliance Built-In Microwave, Built-In Range, Dishwasher, Dryer, Refrigerator, Washer
Heat Source Natural Gas
Laundry Upper Floor
Exterior
Garage Spaces 2.0
Water Access N
Accessibility None
Total Parking Spaces 2
Garage N
Building
Story 3
Sewer Public Sewer
Water Public
Architectural Style Traditional
Level or Stories 3
Additional Building Above Grade, Below Grade
New Construction N
Schools
School District The School District Of Philadelphia
Others
Senior Community No
Tax ID 213021100
Ownership Fee Simple
SqFt Source Assessor
Special Listing Condition Standard
Read Less
Want to know what your home might be worth? Contact us for a FREE valuation!

Our team is ready to help you sell your home for the highest possible price ASAP

Bought with Eli Qarkaxhia • Compass RE

GET MORE INFORMATION





