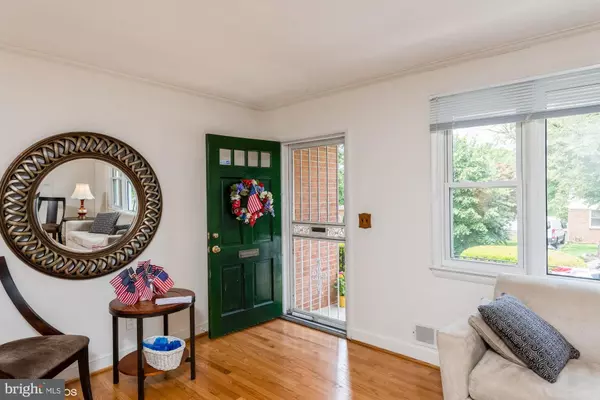$550,000
$547,000
0.5%For more information regarding the value of a property, please contact us for a free consultation.
10711 JAMAICA DR Silver Spring, MD 20902
4 Beds
3 Baths
2,388 SqFt
Key Details
Sold Price $550,000
Property Type Single Family Home
Sub Type Detached
Listing Status Sold
Purchase Type For Sale
Square Footage 2,388 sqft
Price per Sqft $230
Subdivision Northbrook Estates
MLS Listing ID MDMC759404
Sold Date 08/04/21
Style Raised Ranch/Rambler
Bedrooms 4
Full Baths 2
Half Baths 1
HOA Y/N N
Abv Grd Liv Area 1,194
Originating Board BRIGHT
Year Built 1960
Annual Tax Amount $4,488
Tax Year 2021
Lot Size 7,144 Sqft
Acres 0.16
Property Description
MOVE RIGHT IN to this turnkey charming ONE OWNER brick since 1970 rambler at the end of a cul-de-sac next to Sligo creek park with a bike and walking path. Sit on the elevated front porch to enjoy the quiet neighborhood or go to the new concrete back patio with evergreen bush privacy screen. The neighborhood is quiet like the country, yet minutes from main roads, bus, metro (Wheaton and Forest Glen), hospital, schools, shops, and restaurants. Spacious living room with fireplace & protective glass doors, attractive mantel, separate formal dining room, hardwood floors, window coverings, dining room chair railing, and crown molding throughout the main level. Upgraded eat-in kitchen with stainless steel appliances and main bathroom with 10 jet jacuzzi tub. Master Bedroom with private bath. Newer roof (approx. 5 years), freshly painted, and water system upgraded. The basement has space to do whatever you enjoy. The basement also has also a laundry area, loads of storage closets, half bath and a room used as a bedroom. There are also two work rooms, one in the basement and one as an outhouse. There is a full walkable attic for storage. There is a good size yard, the backyard is flat and there are 3 sheds and crawl space for yet more storage. HURRY! Check video and floor plan.
Location
State MD
County Montgomery
Zoning R60
Rooms
Other Rooms Living Room, Dining Room, Bedroom 2, Bedroom 3, Bedroom 4, Kitchen, Family Room, Bedroom 1, Laundry, Workshop, Bathroom 1, Bathroom 2, Bathroom 3, Attic
Basement Daylight, Full, English, Full, Fully Finished, Space For Rooms, Workshop, Rear Entrance, Interior Access
Main Level Bedrooms 3
Interior
Interior Features Attic/House Fan, Ceiling Fan(s), Chair Railings, Crown Moldings, Formal/Separate Dining Room, Kitchen - Eat-In
Hot Water Natural Gas
Heating Forced Air
Cooling Central A/C
Flooring Hardwood, Laminated
Fireplaces Number 1
Fireplaces Type Brick, Equipment, Mantel(s)
Equipment Built-In Microwave, Oven/Range - Electric, Refrigerator, Oven - Wall
Fireplace Y
Window Features Double Hung
Appliance Built-In Microwave, Oven/Range - Electric, Refrigerator, Oven - Wall
Heat Source Natural Gas
Laundry Basement, Dryer In Unit, Washer In Unit
Exterior
Exterior Feature Brick, Patio(s)
Garage Spaces 3.0
Fence Chain Link
Utilities Available Cable TV Available, Electric Available, Natural Gas Available, Phone Available, Water Available
Water Access N
Roof Type Shingle,Composite
Accessibility None
Porch Brick, Patio(s)
Total Parking Spaces 3
Garage N
Building
Lot Description Cul-de-sac
Story 1
Sewer Public Sewer
Water Public
Architectural Style Raised Ranch/Rambler
Level or Stories 1
Additional Building Above Grade, Below Grade
Structure Type Dry Wall,Paneled Walls
New Construction N
Schools
Elementary Schools Glen Haven
Middle Schools Sligo
High Schools Northwood
School District Montgomery County Public Schools
Others
Pets Allowed Y
HOA Fee Include None
Senior Community No
Tax ID 161301364250
Ownership Fee Simple
SqFt Source Assessor
Acceptable Financing Cash, Conventional, VA, FHA
Listing Terms Cash, Conventional, VA, FHA
Financing Cash,Conventional,VA,FHA
Special Listing Condition Standard
Pets Allowed No Pet Restrictions
Read Less
Want to know what your home might be worth? Contact us for a FREE valuation!

Our team is ready to help you sell your home for the highest possible price ASAP

Bought with Yony Kifle • KW Metro Center

GET MORE INFORMATION





