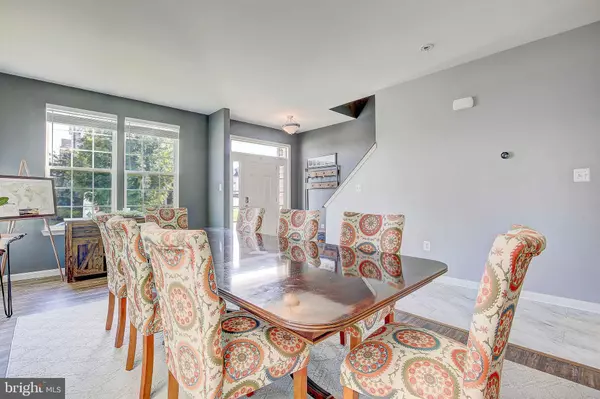$400,000
$399,900
For more information regarding the value of a property, please contact us for a free consultation.
97 THOROUGHBRED DR Prince Frederick, MD 20678
4 Beds
3 Baths
2,090 SqFt
Key Details
Sold Price $400,000
Property Type Single Family Home
Sub Type Detached
Listing Status Sold
Purchase Type For Sale
Square Footage 2,090 sqft
Price per Sqft $191
Subdivision Whispering Woods
MLS Listing ID MDCA178532
Sold Date 10/23/20
Style Colonial
Bedrooms 4
Full Baths 2
Half Baths 1
HOA Fees $60/mo
HOA Y/N Y
Abv Grd Liv Area 2,090
Originating Board BRIGHT
Year Built 2011
Annual Tax Amount $3,601
Tax Year 2019
Lot Size 5,613 Sqft
Acres 0.13
Property Description
Check out the Walk Through Video! This home has that special touch you've been looking for! You will LOVE the layout of this house and all the trendy upgrades! When entering the home the formal dining area demands your attention, right away. The upgraded tile flooring flows perfectly into the eat in kitchen that offers stainless steel appliances, granite counter tops,and an open view of the living room. Don't miss the shiplap barn wood wall in the breakfast area! It will surely put a smile on your face every single morning. From the moment you step into the Owner's Suite you will feel a sense of relaxation. The sunken tub, separate shower stall, and double vanities are a must in every ensuite - just like this one. All 4 bedrooms are located on the upper level along with the laundry room. Put your own touch on the unfinished basement. There is a plumbing rough-in for a full bathroom downstairs.Make your workshop and extra storage areas in the 2 car garage. What's our favorite place in this home? The outdoor living space with a maintenance free deck, built in pergola w/lights and fire-pit. The perfect spot to end your day! Living in the heart of Prince Frederick - close to shopping, restaurants, and schools is super convenient. If you're ready to enhance your lifestyle in this sidewalk community, call us for a private tour today!
Location
State MD
County Calvert
Zoning TC
Rooms
Other Rooms Living Room, Dining Room, Kitchen
Basement Unfinished, Sump Pump, Connecting Stairway, Drain, Rough Bath Plumb
Interior
Interior Features Breakfast Area, Ceiling Fan(s), Combination Kitchen/Dining, Combination Kitchen/Living, Dining Area, Family Room Off Kitchen, Floor Plan - Open, Formal/Separate Dining Room, Kitchen - Eat-In, Recessed Lighting, Soaking Tub, Stall Shower, Walk-in Closet(s), Upgraded Countertops
Hot Water Natural Gas
Heating Heat Pump(s)
Cooling Central A/C
Flooring Ceramic Tile, Vinyl
Fireplaces Number 1
Fireplaces Type Gas/Propane
Equipment Built-In Microwave, Dishwasher, Dryer, Energy Efficient Appliances, Stainless Steel Appliances, Stove, Washer, Refrigerator
Fireplace Y
Appliance Built-In Microwave, Dishwasher, Dryer, Energy Efficient Appliances, Stainless Steel Appliances, Stove, Washer, Refrigerator
Heat Source Natural Gas
Laundry Upper Floor
Exterior
Parking Features Garage - Front Entry
Garage Spaces 4.0
Utilities Available Cable TV, Natural Gas Available
Amenities Available Tot Lots/Playground
Water Access N
Roof Type Shingle
Accessibility None
Attached Garage 2
Total Parking Spaces 4
Garage Y
Building
Story 3
Foundation Concrete Perimeter
Sewer Public Sewer
Water Public
Architectural Style Colonial
Level or Stories 3
Additional Building Above Grade, Below Grade
Structure Type Dry Wall,Cathedral Ceilings
New Construction N
Schools
Elementary Schools Barstow
Middle Schools Calvert
High Schools Calvert
School District Calvert County Public Schools
Others
HOA Fee Include Common Area Maintenance
Senior Community No
Tax ID 0502133024
Ownership Fee Simple
SqFt Source Assessor
Acceptable Financing Cash, FHA, Conventional, USDA, VA
Horse Property N
Listing Terms Cash, FHA, Conventional, USDA, VA
Financing Cash,FHA,Conventional,USDA,VA
Special Listing Condition Standard
Read Less
Want to know what your home might be worth? Contact us for a FREE valuation!

Our team is ready to help you sell your home for the highest possible price ASAP

Bought with James Dick • Long & Foster Real Estate, Inc.

GET MORE INFORMATION





