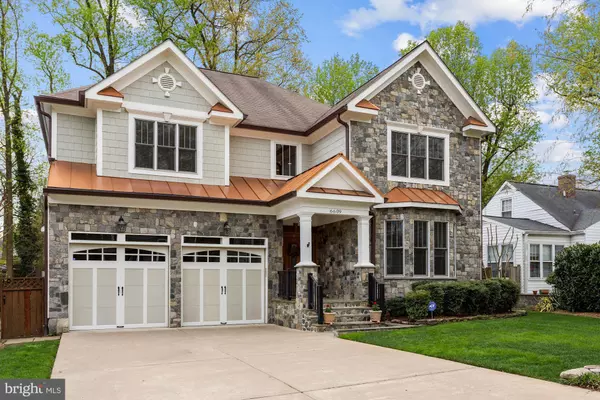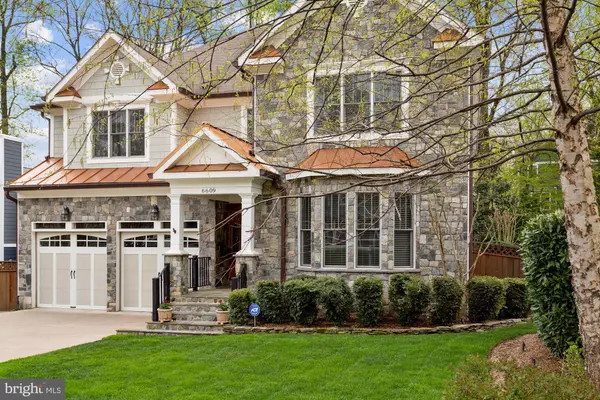$1,750,000
$1,765,000
0.8%For more information regarding the value of a property, please contact us for a free consultation.
6609 ORLAND ST Falls Church, VA 22043
5 Beds
6 Baths
6,103 SqFt
Key Details
Sold Price $1,750,000
Property Type Single Family Home
Sub Type Detached
Listing Status Sold
Purchase Type For Sale
Square Footage 6,103 sqft
Price per Sqft $286
Subdivision Westmoreland Heights
MLS Listing ID VAFX1192828
Sold Date 05/19/21
Style Traditional
Bedrooms 5
Full Baths 4
Half Baths 2
HOA Y/N N
Abv Grd Liv Area 4,318
Originating Board BRIGHT
Year Built 2009
Annual Tax Amount $17,841
Tax Year 2021
Lot Size 10,400 Sqft
Acres 0.24
Property Description
Dont miss this gorgeous 5+ bedroom, 6100 sq foot craftsman home located less than 1 mile from West Falls Church metro! Less than a block from Haycock Elementary School with easy access to I-66, Falls Church and Mclean shopping. This 5 + bedroom, 4 full and 2 half bath home features loads of space and upgrades galore including coffered ceilings, surround sound, security system, California closets, plantation shutters and more! The main level boasts a bright living room, dining room and family room along with a sophisticated kitchen complete with a huge island, high end appliances, a butlers pantry, and more! Just off the kitchen and family room you have a large deck and a flagstone patio complete with an outdoor kitchen and two grills! Easy entertaining in this .24 acre fenced and landscaped yard. On the upper level, a large primary suite features two oversized closets, a large bath with a soaking tub and spa shower and double sinks + another vanity. Enjoy your morning cup of coffee on the balcony off the master suite. Four spacious secondary bedrooms, 2 more full baths and a laundry area complete the upper level. The fully finished and bright walk-out basement has a large recreation room area, a custom bar and wine wall, a guest room or office with a full bath, and a play room/media room/exercise area with a half bath. Haycock, Longfellow and Mclean High Schools. Welcome home!
Location
State VA
County Fairfax
Zoning 140
Rooms
Other Rooms Living Room, Dining Room, Primary Bedroom, Bedroom 2, Bedroom 3, Bedroom 4, Bedroom 5, Kitchen, Game Room, Family Room, Foyer, Breakfast Room, Recreation Room, Storage Room, Bathroom 2, Bathroom 3, Bonus Room, Primary Bathroom
Basement Full
Interior
Interior Features Bar, Breakfast Area, Built-Ins, Butlers Pantry, Crown Moldings, Dining Area, Family Room Off Kitchen, Floor Plan - Open, Kitchen - Gourmet, Kitchen - Island, Pantry, Recessed Lighting, Soaking Tub, Walk-in Closet(s), Wood Floors, Wine Storage
Hot Water Natural Gas
Heating Forced Air, Zoned
Cooling Central A/C, Zoned
Fireplaces Number 2
Fireplaces Type Gas/Propane
Equipment Built-In Microwave, Commercial Range, Dishwasher, Disposal, Dryer, Exhaust Fan, Icemaker, Oven/Range - Gas, Range Hood, Refrigerator, Six Burner Stove, Stainless Steel Appliances, Washer
Fireplace Y
Appliance Built-In Microwave, Commercial Range, Dishwasher, Disposal, Dryer, Exhaust Fan, Icemaker, Oven/Range - Gas, Range Hood, Refrigerator, Six Burner Stove, Stainless Steel Appliances, Washer
Heat Source Natural Gas
Laundry Upper Floor
Exterior
Exterior Feature Deck(s), Balcony, Patio(s)
Parking Features Covered Parking, Garage - Front Entry, Garage Door Opener
Garage Spaces 6.0
Fence Wood
Water Access N
Accessibility None
Porch Deck(s), Balcony, Patio(s)
Attached Garage 2
Total Parking Spaces 6
Garage Y
Building
Lot Description Landscaping
Story 3
Sewer Public Sewer
Water Public
Architectural Style Traditional
Level or Stories 3
Additional Building Above Grade, Below Grade
New Construction N
Schools
Elementary Schools Haycock
Middle Schools Longfellow
High Schools Mclean
School District Fairfax County Public Schools
Others
Senior Community No
Tax ID 0402 19 0017
Ownership Fee Simple
SqFt Source Assessor
Special Listing Condition Standard
Read Less
Want to know what your home might be worth? Contact us for a FREE valuation!

Our team is ready to help you sell your home for the highest possible price ASAP

Bought with Meera Abrishami • National Realty, LLC
GET MORE INFORMATION





