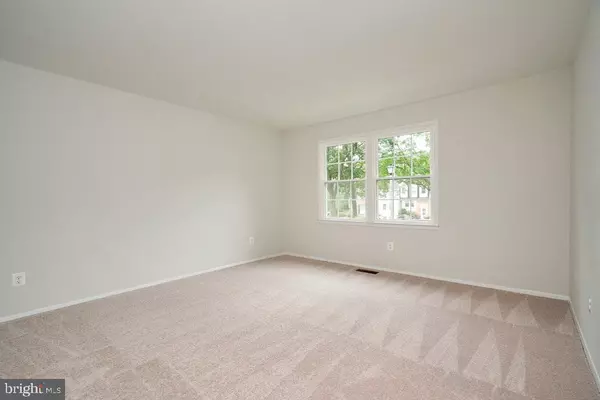$475,000
$475,000
For more information regarding the value of a property, please contact us for a free consultation.
3371 WHIPPLE CT Annandale, VA 22003
3 Beds
4 Baths
1,702 SqFt
Key Details
Sold Price $475,000
Property Type Townhouse
Sub Type Interior Row/Townhouse
Listing Status Sold
Purchase Type For Sale
Square Footage 1,702 sqft
Price per Sqft $279
Subdivision Strathmeade Square
MLS Listing ID VAFX1147658
Sold Date 10/09/20
Style Traditional
Bedrooms 3
Full Baths 2
Half Baths 2
HOA Fees $112/mo
HOA Y/N Y
Abv Grd Liv Area 1,302
Originating Board BRIGHT
Year Built 1969
Annual Tax Amount $4,758
Tax Year 2020
Lot Size 1,361 Sqft
Acres 0.03
Property Description
Best value for miles around! Light-filled, 3 level brick and stone TH in desired Strathmeade Square. Fully renovated top to bottom! Beautiful brand new white on white kitchen including new cabinets, granite and brand new stainless steel appliances with big walk-out to delightful private back yard. Ideal for easy BBQ, play and relaxing. Spacious mn level living room and dining room plus desired half bath. Fresh neutral paint throughout, brand new carpet in living areas, 3 nice BRs & 2 full BAs up - including renovated master BA. Bright finished basement with space to spread out. Additional LL half bath, laundry room and loads of storage make this the home you've been waiting for! Wonderful cul-de-sac location with reserved parking at your door plus ample guest street parking too. Delightful neighborhood walking paths and swimming pool and tot lots with excellent and convenient access to INOVA Fairfax Hosp, all major commuting routes and 3 short miles to Dunn Loring metro. Minutes to vibrant Mosaic District, Tysons Corner and wonderful schools, parks, grocery, shopping and fun. This is a find!
Location
State VA
County Fairfax
Zoning 213
Rooms
Other Rooms Living Room, Dining Room, Primary Bedroom, Bedroom 2, Bedroom 3, Kitchen, Family Room, Utility Room
Basement Full, English, Fully Finished
Interior
Interior Features Attic, Breakfast Area, Carpet, Formal/Separate Dining Room, Kitchen - Eat-In, Kitchen - Table Space, Upgraded Countertops
Hot Water Electric
Heating Forced Air
Cooling Central A/C
Flooring Carpet, Laminated
Equipment Dishwasher, Disposal, Dryer, Exhaust Fan, Icemaker, Refrigerator, Stove, Washer, Microwave
Window Features Double Pane,Energy Efficient
Appliance Dishwasher, Disposal, Dryer, Exhaust Fan, Icemaker, Refrigerator, Stove, Washer, Microwave
Heat Source Electric
Exterior
Exterior Feature Patio(s)
Garage Spaces 2.0
Parking On Site 1
Fence Board, Rear
Amenities Available Basketball Courts, Common Grounds, Jog/Walk Path, Party Room, Pool - Outdoor, Reserved/Assigned Parking, Swimming Pool, Tot Lots/Playground
Water Access N
View Garden/Lawn
Roof Type Shingle
Accessibility Other
Porch Patio(s)
Total Parking Spaces 2
Garage N
Building
Lot Description Backs - Open Common Area, Cul-de-sac, No Thru Street
Story 3
Sewer Public Sewer
Water Public
Architectural Style Traditional
Level or Stories 3
Additional Building Above Grade, Below Grade
New Construction N
Schools
Elementary Schools Camelot
Middle Schools Jackson
High Schools Falls Church
School District Fairfax County Public Schools
Others
HOA Fee Include Common Area Maintenance,Pool(s),Recreation Facility,Snow Removal,Trash
Senior Community No
Tax ID 0591 22 0048
Ownership Fee Simple
SqFt Source Assessor
Horse Property N
Special Listing Condition Standard
Read Less
Want to know what your home might be worth? Contact us for a FREE valuation!

Our team is ready to help you sell your home for the highest possible price ASAP

Bought with Diep H Le • Samson Properties

GET MORE INFORMATION





