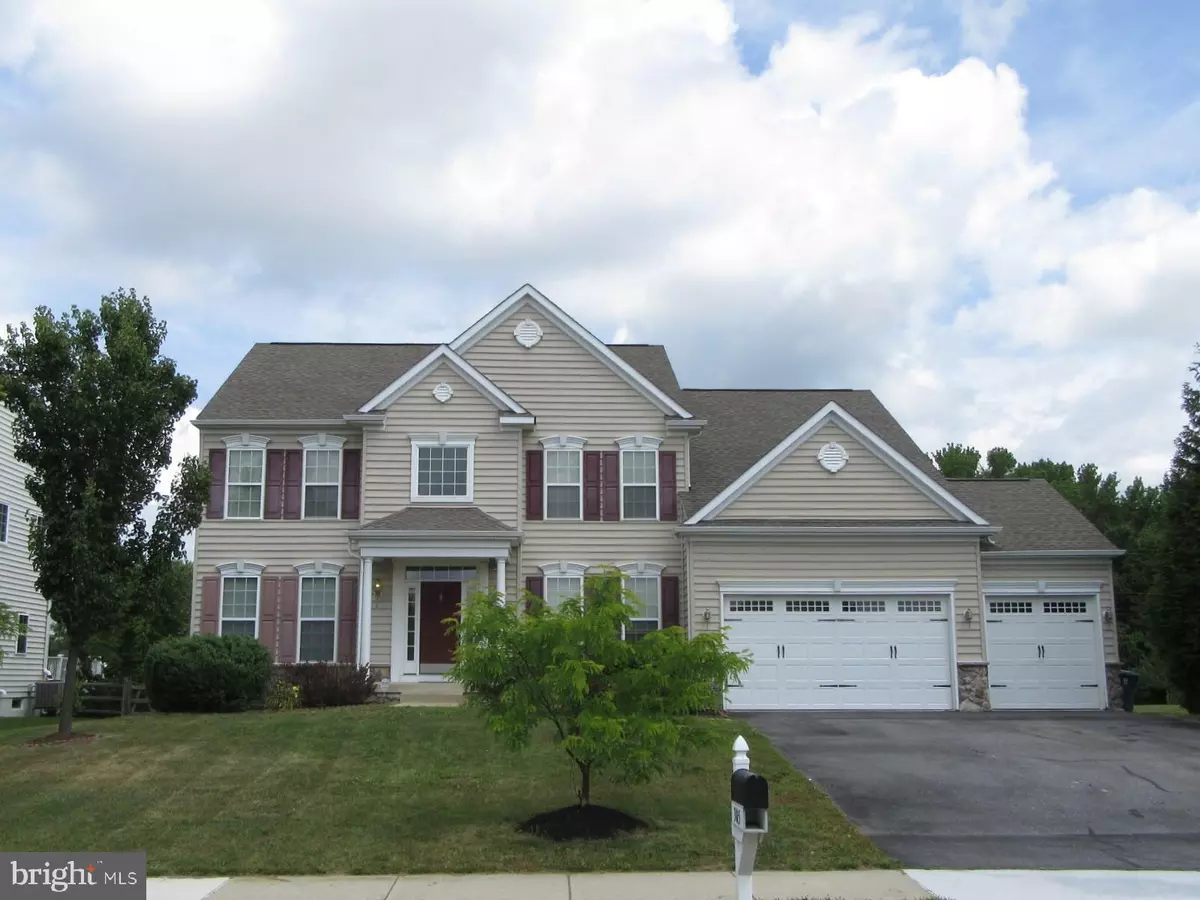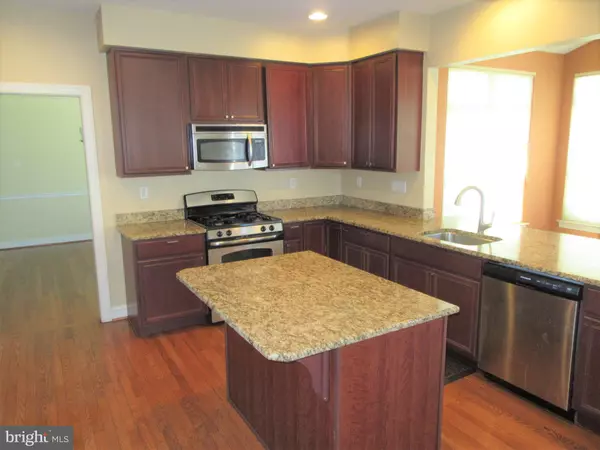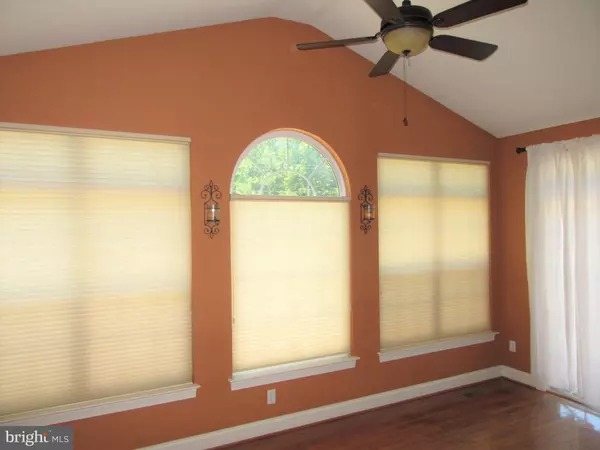$593,000
$615,000
3.6%For more information regarding the value of a property, please contact us for a free consultation.
305 E FURROW LN Newark, DE 19702
4 Beds
3 Baths
3,200 SqFt
Key Details
Sold Price $593,000
Property Type Single Family Home
Sub Type Detached
Listing Status Sold
Purchase Type For Sale
Square Footage 3,200 sqft
Price per Sqft $185
Subdivision Belden
MLS Listing ID DENC528640
Sold Date 08/03/21
Style Colonial
Bedrooms 4
Full Baths 2
Half Baths 1
HOA Fees $45/ann
HOA Y/N Y
Abv Grd Liv Area 3,200
Originating Board BRIGHT
Year Built 2009
Annual Tax Amount $4,196
Tax Year 2020
Lot Size 0.400 Acres
Acres 0.4
Lot Dimensions 0.00 x 0.00
Property Description
4BR/2.5BA colonial with 3-car garage, hardwood floors, and 9 ft. ceilings THROUGHOUT - no carpeting. Kitchen with granite counter tops, 42 inch cherry finish cabinets, center island with overhang, and breakfast bar in adjoining sun / day room. Stainless appliances. Gas range, Pantry and an abundance of recessed lights. Formal Dining Room with tray ceiling and wainscot molding. Formal Living Room with crown molding. Family Room with gas fireplace and ceiling fan. Main level Office with french doors. Walk up the main stairway and enjoy the 2-story foyer. The Main Bedroom features a Sitting area, His/Her Walk-in Closets, and private Main Bath complete with ceramic tile floor, oversized stall shower, double sink vanity, and large corner soaking tub. The remaining 3 Bedrooms share a Hall Bath, two have double sized closets and one has a walk-in closet. All Bedrooms have ceiling fans. There is also a small bonus room for added storage. The unfinished basement provides plenty of additional storage space or a space for gaming, ping pong, etc. Untapped potential for future finishing and additional living space. Custom backyard deck is perfect for entertaining and overlooks a large backyard. Efficient gas heat, hot water, and central AC (new). This home is situated north of the C&D canal yet in the highly acclaimed Appoquinimink school district. This property is being sold "as is". Inspections are welcome but would be for informational purposes only.
Location
State DE
County New Castle
Area Newark/Glasgow (30905)
Zoning RESIDENTIAL
Rooms
Other Rooms Living Room, Dining Room, Primary Bedroom, Sitting Room, Bedroom 2, Bedroom 3, Bedroom 4, Kitchen, Family Room, Breakfast Room, Sun/Florida Room, Laundry, Office, Bonus Room, Primary Bathroom, Full Bath, Half Bath
Basement Full, Unfinished
Interior
Hot Water Natural Gas
Heating Forced Air
Cooling Central A/C
Flooring Hardwood
Fireplaces Number 1
Fireplaces Type Gas/Propane
Equipment Washer, Dryer, Refrigerator
Furnishings No
Fireplace Y
Appliance Washer, Dryer, Refrigerator
Heat Source Natural Gas
Laundry Main Floor
Exterior
Exterior Feature Deck(s)
Parking Features Garage - Front Entry, Garage Door Opener, Inside Access
Garage Spaces 7.0
Water Access N
Accessibility None
Porch Deck(s)
Attached Garage 3
Total Parking Spaces 7
Garage Y
Building
Story 2
Foundation Concrete Perimeter
Sewer Public Sewer
Water Public
Architectural Style Colonial
Level or Stories 2
Additional Building Above Grade, Below Grade
New Construction N
Schools
Elementary Schools Olive B. Loss
Middle Schools Alfred G. Waters
High Schools Appoquinimink
School District Appoquinimink
Others
Pets Allowed Y
HOA Fee Include Common Area Maintenance,Snow Removal,Insurance
Senior Community No
Tax ID 11-045.20-015
Ownership Fee Simple
SqFt Source Estimated
Acceptable Financing Cash, Conventional
Listing Terms Cash, Conventional
Financing Cash,Conventional
Special Listing Condition Standard
Pets Allowed No Pet Restrictions
Read Less
Want to know what your home might be worth? Contact us for a FREE valuation!

Our team is ready to help you sell your home for the highest possible price ASAP

Bought with Karen A Dougherty • RE/MAX Town & Country
GET MORE INFORMATION





