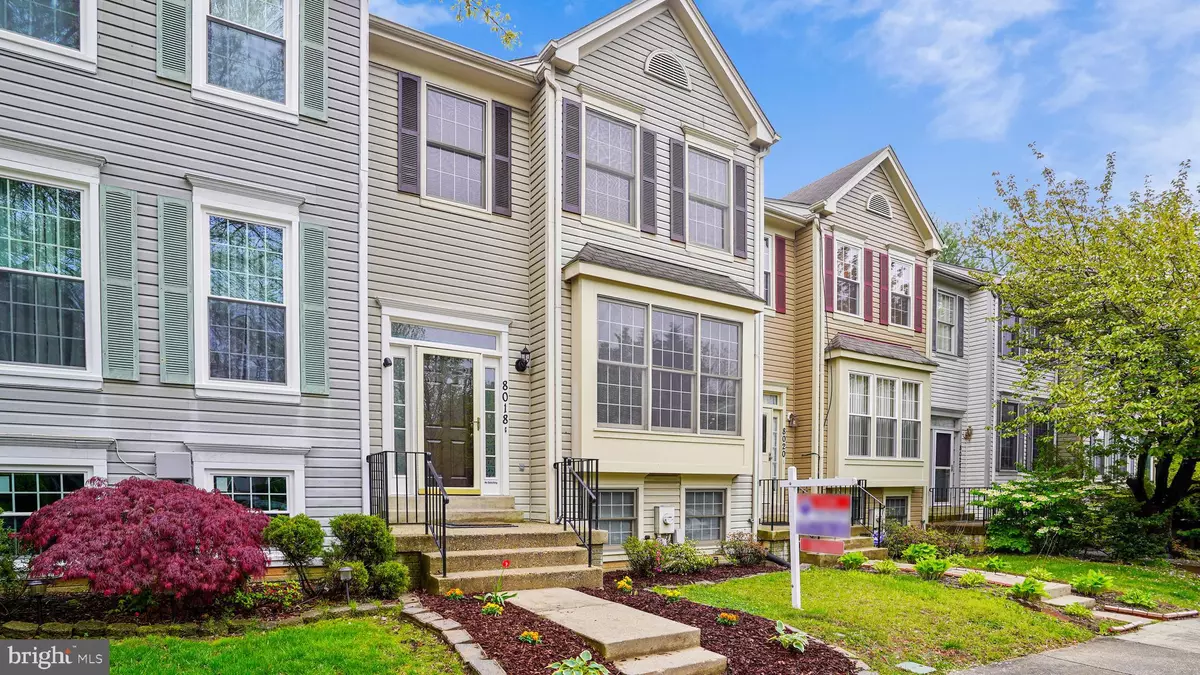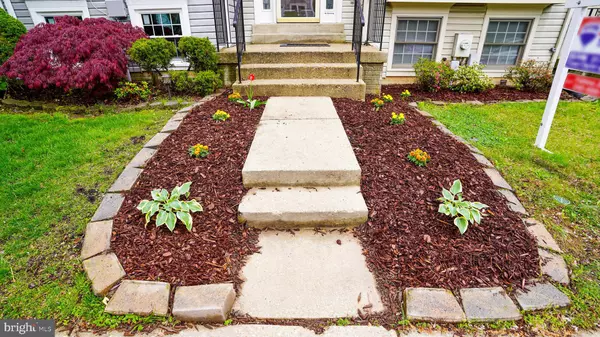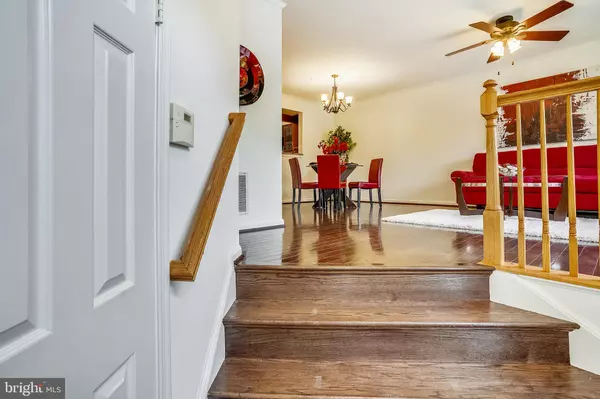$349,900
$349,900
For more information regarding the value of a property, please contact us for a free consultation.
8018 CRABTREE PL Gaithersburg, MD 20879
4 Beds
4 Baths
2,358 SqFt
Key Details
Sold Price $349,900
Property Type Townhouse
Sub Type Interior Row/Townhouse
Listing Status Sold
Purchase Type For Sale
Square Footage 2,358 sqft
Price per Sqft $148
Subdivision Flower Hill
MLS Listing ID MDMC704424
Sold Date 05/29/20
Style Colonial
Bedrooms 4
Full Baths 3
Half Baths 1
HOA Fees $55/ann
HOA Y/N Y
Abv Grd Liv Area 1,580
Originating Board BRIGHT
Year Built 1991
Annual Tax Amount $3,447
Tax Year 2020
Lot Size 1,980 Sqft
Acres 0.05
Property Description
This Beautiful 4BR 3 1/2BA 3 finished level town home has been freshly painted throughout, new carpet and many other upgrades. The main level has an open floor plan with a gourmet kitchen & granite counter tops, ceramic tile flooring, stainless steel appliances including as gas stove & large rear deck off kitchen for entertainment and relaxation. Other features include hardwood floors in dining & living room and a upgraded powder room. The upper level has a large master bedroom with vaulted ceilings, his & hers closets & full bath. To round out the upper level, there are 2 additional bedrooms and another full bath with a double sink. Moving down to the lower level which features include a very large recreation room with a wood burning fireplace, sliding rear door leading to lower patio, separate laundry/utility room, full bath, a 4th bedroom along with a separate storage room/HVAC room. Great outdoor living and close to grocery shopping, restaurants, entertainment and more. Convenient to all major arteries including Rte 124, Mid County Hwy, I/370, I/270, Shady Grove Road & Shady Grove Metro.
Location
State MD
County Montgomery
Zoning RESIDENTIAL
Rooms
Basement Connecting Stairway, Outside Entrance, Rear Entrance, Fully Finished, Daylight, Full, Walkout Level
Interior
Interior Features Breakfast Area, Dining Area, Upgraded Countertops, Primary Bath(s), Floor Plan - Open, Carpet, Ceiling Fan(s), Pantry, Tub Shower
Hot Water Natural Gas
Heating Forced Air
Cooling Central A/C
Flooring Ceramic Tile, Fully Carpeted, Hardwood, Laminated
Fireplaces Number 1
Fireplaces Type Fireplace - Glass Doors, Screen
Equipment Washer/Dryer Hookups Only, Dishwasher, Disposal, Dryer, Exhaust Fan, Microwave, Oven/Range - Gas, Refrigerator, Washer, Water Heater
Furnishings No
Fireplace Y
Window Features Double Pane
Appliance Washer/Dryer Hookups Only, Dishwasher, Disposal, Dryer, Exhaust Fan, Microwave, Oven/Range - Gas, Refrigerator, Washer, Water Heater
Heat Source Natural Gas
Laundry Basement
Exterior
Exterior Feature Deck(s), Patio(s)
Garage Spaces 2.0
Parking On Site 2
Utilities Available Cable TV Available, DSL Available, Electric Available, Natural Gas Available, Phone Available, Sewer Available, Water Available
Amenities Available Common Grounds, Pool - Outdoor, Reserved/Assigned Parking
Water Access N
View Garden/Lawn, Trees/Woods
Roof Type Asphalt
Accessibility Other
Porch Deck(s), Patio(s)
Total Parking Spaces 2
Garage N
Building
Story 3+
Sewer Public Sewer
Water Public
Architectural Style Colonial
Level or Stories 3+
Additional Building Above Grade, Below Grade
New Construction N
Schools
Elementary Schools Flower Hill
Middle Schools Shady Grove
High Schools Col. Zadok Magruder
School District Montgomery County Public Schools
Others
Pets Allowed Y
HOA Fee Include Common Area Maintenance,Management,Pool(s),Snow Removal,Trash
Senior Community No
Tax ID 160902812821
Ownership Fee Simple
SqFt Source Estimated
Security Features Security System
Acceptable Financing Cash, Conventional, FHA, VA
Horse Property N
Listing Terms Cash, Conventional, FHA, VA
Financing Cash,Conventional,FHA,VA
Special Listing Condition Standard
Pets Allowed No Pet Restrictions
Read Less
Want to know what your home might be worth? Contact us for a FREE valuation!

Our team is ready to help you sell your home for the highest possible price ASAP

Bought with JULIUS TIKUM • ERA Realty Group

GET MORE INFORMATION





