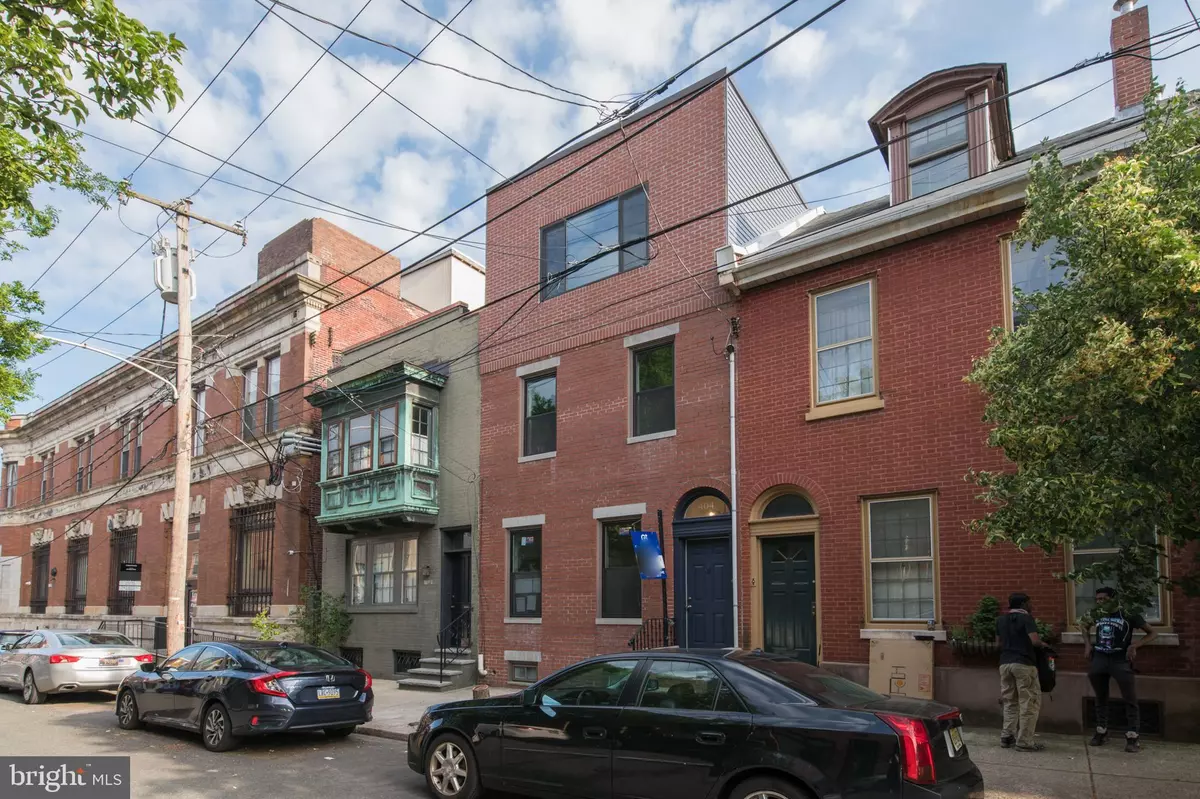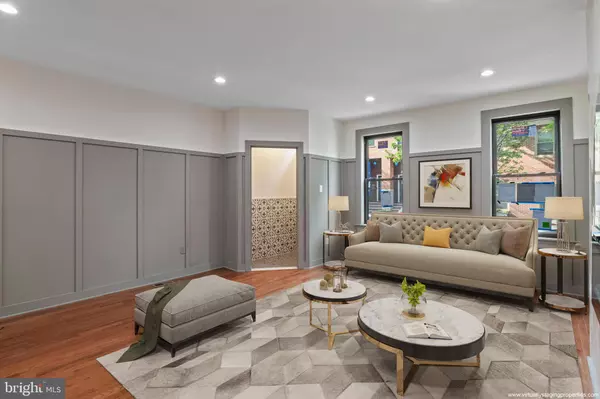$715,000
$729,000
1.9%For more information regarding the value of a property, please contact us for a free consultation.
404 GREEN ST Philadelphia, PA 19123
3 Beds
3 Baths
3,048 SqFt
Key Details
Sold Price $715,000
Property Type Townhouse
Sub Type Interior Row/Townhouse
Listing Status Sold
Purchase Type For Sale
Square Footage 3,048 sqft
Price per Sqft $234
Subdivision Northern Liberties
MLS Listing ID PAPH1023908
Sold Date 09/24/21
Style Traditional,Straight Thru
Bedrooms 3
Full Baths 2
Half Baths 1
HOA Y/N N
Abv Grd Liv Area 2,472
Originating Board BRIGHT
Year Built 1920
Annual Tax Amount $5,995
Tax Year 2021
Lot Size 1,286 Sqft
Acres 0.03
Lot Dimensions 18.00 x 71.42
Property Description
AWESOME NEW PRICE! Northern Liberties knockout! House2Homes' latest renovation will leave you speechless. Premium Green St. location offers low traffic & plentiful parking. Extraordinary 18'-wide footprint, sprawling room sizes throughout. Entrance vestibule with porcelain & ceramic. Expansive living room with soaring 10' ceilings, gleaming oak floors, craftsman-style wainscoting, floating fireplace with floor-to-ceiling porcelain, built-in bookshelves & columns. True formal dining room with exquisite Feiss chandelier. HGTV dream kitchen with dual-tone cabinetry, brushed gold fixtures, sleek quartz surfaces, decorator backsplash, Thor Professional stainless appliance package, massive 9' island with brushed-gold farm sink & breakfast bar, pendant lighting. Majestic oak staircase with graceful, curved newel original to the home. Substantial main-floor laundry/utility room with double storage pantries, wash basin, enchanting powder room with marble vanity, stylish black-and-white ceramic floors. Second-floor office with 9' ceilings and chair rail, sizeable 2nd guest bedroom with beautiful tray ceiling, massive main guest bedroom with superb natural light. Luxurious main bathroom with striking decorator ceramic, skylight, furniture-style vanity, elegant matte-black fixtures, rainhead shower. Step out to spacious second-floor trex deck. Show-stopping 18'x32' third-floor owner's dream suite with 9' ceilings, massive picture window for magnificent light, floating fireplace, sconces, wainscot accent wall, double walk-in closets with drawers & organizers. Sumptuous spa bath with heated floors, walk-in shower with breathtaking Mediterranean tile, rainhead, body jets, frameless glass enclosure, 60” double bowl vanity, water closet, Center City skyline views. Partially finished lower level with built-in storage closets. Two-zone HVAC, all new mechanicals throughout. Classic masonry exterior for arresting curb appeal. Compare to new construction and be astounded. The layout, location, size, quality & selections you've been waiting for! Shows beautifully!
Location
State PA
County Philadelphia
Area 19123 (19123)
Zoning RSA5
Direction North
Rooms
Basement Partially Finished
Interior
Interior Features Breakfast Area, Built-Ins, Chair Railings, Crown Moldings, Dining Area, Floor Plan - Open, Kitchen - Gourmet, Primary Bath(s), Recessed Lighting, Upgraded Countertops, Walk-in Closet(s)
Hot Water Natural Gas
Cooling Central A/C
Flooring Ceramic Tile, Hardwood
Fireplaces Number 2
Equipment Central Vacuum, Dishwasher, Disposal, Microwave, Range Hood, Refrigerator, Stainless Steel Appliances
Fireplace Y
Window Features Double Pane,Energy Efficient
Appliance Central Vacuum, Dishwasher, Disposal, Microwave, Range Hood, Refrigerator, Stainless Steel Appliances
Heat Source Natural Gas
Exterior
Exterior Feature Balconies- Multiple, Deck(s), Patio(s)
Water Access N
Roof Type Rubber
Accessibility None
Porch Balconies- Multiple, Deck(s), Patio(s)
Garage N
Building
Story 3
Foundation Block, Stone
Sewer Public Septic
Water Public
Architectural Style Traditional, Straight Thru
Level or Stories 3
Additional Building Above Grade, Below Grade
Structure Type 9'+ Ceilings
New Construction N
Schools
Elementary Schools Gen. Philip Kearney School
Middle Schools Gen. Philip Kearney School
High Schools Benjamin Franklin
School District The School District Of Philadelphia
Others
Senior Community No
Tax ID 056134500
Ownership Fee Simple
SqFt Source Assessor
Acceptable Financing Cash, Conventional
Horse Property N
Listing Terms Cash, Conventional
Financing Cash,Conventional
Special Listing Condition Standard
Read Less
Want to know what your home might be worth? Contact us for a FREE valuation!

Our team is ready to help you sell your home for the highest possible price ASAP

Bought with Suzanne Chupein • Compass RE
GET MORE INFORMATION





