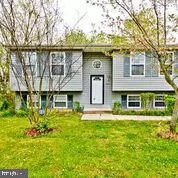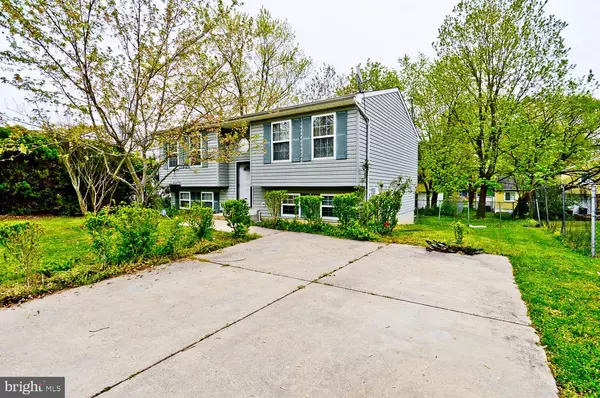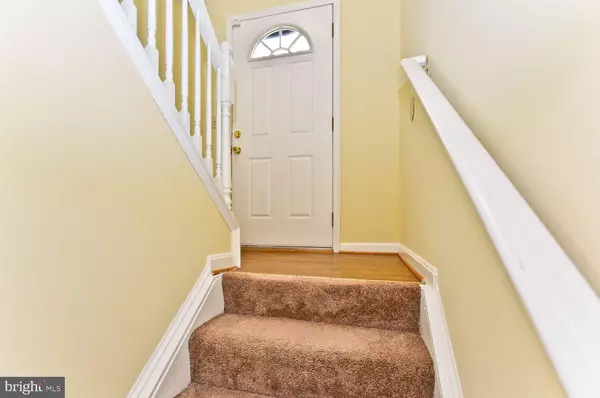$285,000
$300,990
5.3%For more information regarding the value of a property, please contact us for a free consultation.
7221 WALKER MILL RD Capitol Heights, MD 20743
4 Beds
2 Baths
996 SqFt
Key Details
Sold Price $285,000
Property Type Single Family Home
Sub Type Detached
Listing Status Sold
Purchase Type For Sale
Square Footage 996 sqft
Price per Sqft $286
Subdivision Waterford
MLS Listing ID MDPG566304
Sold Date 06/30/20
Style Split Foyer
Bedrooms 4
Full Baths 2
HOA Y/N N
Abv Grd Liv Area 996
Originating Board BRIGHT
Year Built 2002
Annual Tax Amount $3,807
Tax Year 2019
Lot Size 7,074 Sqft
Acres 0.16
Property Description
Welcome to this Gracious and Spacious "Move-In" condition Split Foyer Home. You will absolutely love the community convenience. Only minutes to the subway, beltway, Andrews Air Force Base and downtown D.C. This incredible Value Packed home is designed to delight and excite the discriminating buyer. You will experience old fashion value and modern comfort. Notable first level features of this moderately open floor plan include a casually elegant formal living room, a traditionally elegant formal dining room, two dreamy bedrooms, a full dual entry master bath, plus a a family sized eat-in kitchen. Now for the fully finished lower level. The tastefully finished walk out basement offers a hint of informality. For example, the splendid multi-purpose room is perfect for either quiet enjoyment i.e. reading and crafting or as an entertainment center for dancing and more. The lower level full bath was recently given a brand new flooring face lift. In addition, two full- sized delightful bedrooms plus the fully equipped laundry complete the lower level of this value packed home. Do not miss the playful rear yard that is "Call all the Family" for our first annual cook out ready. Finally, no need to rush home. Your two dedicated off street parking spaces will be waiting whenever you arrive. This is a Value Packed Winner! Hurry!!
Location
State MD
County Prince Georges
Zoning R55
Rooms
Other Rooms Living Room, Dining Room, Primary Bedroom, Bedroom 2, Bedroom 3, Bedroom 4, Kitchen, Foyer, Laundry, Recreation Room, Bathroom 1, Bathroom 2
Basement Daylight, Partial, Fully Finished
Main Level Bedrooms 2
Interior
Interior Features Kitchen - Eat-In, Tub Shower
Hot Water Electric
Heating Forced Air
Cooling Central A/C
Flooring Carpet, Vinyl
Equipment Disposal, Dishwasher, Dryer - Electric, Stove, Washer, Exhaust Fan, Icemaker, Range Hood, Refrigerator, Water Dispenser
Fireplace N
Appliance Disposal, Dishwasher, Dryer - Electric, Stove, Washer, Exhaust Fan, Icemaker, Range Hood, Refrigerator, Water Dispenser
Heat Source Natural Gas
Laundry Has Laundry, Basement, Lower Floor
Exterior
Garage Spaces 2.0
Fence Rear
Utilities Available Cable TV, Phone, Electric Available, Natural Gas Available, Sewer Available, Water Available
Water Access N
Roof Type Shingle
Accessibility None
Total Parking Spaces 2
Garage N
Building
Story 2
Sewer Public Sewer
Water Public
Architectural Style Split Foyer
Level or Stories 2
Additional Building Above Grade, Below Grade
Structure Type Dry Wall
New Construction N
Schools
School District Prince George'S County Public Schools
Others
Pets Allowed N
Senior Community No
Tax ID 17060627844
Ownership Fee Simple
SqFt Source Assessor
Acceptable Financing FHA, Conventional, VA, Cash
Horse Property N
Listing Terms FHA, Conventional, VA, Cash
Financing FHA,Conventional,VA,Cash
Special Listing Condition Standard
Read Less
Want to know what your home might be worth? Contact us for a FREE valuation!

Our team is ready to help you sell your home for the highest possible price ASAP

Bought with Meighan E Sweeney • Cummings & Co. Realtors

GET MORE INFORMATION





