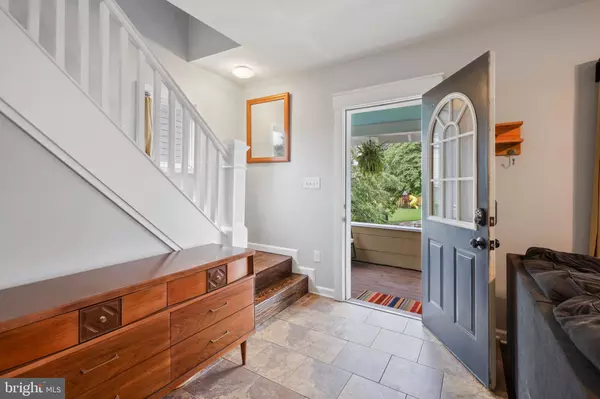$323,000
$325,000
0.6%For more information regarding the value of a property, please contact us for a free consultation.
4403 CLYDESDALE AVE Baltimore, MD 21211
3 Beds
2 Baths
1,292 SqFt
Key Details
Sold Price $323,000
Property Type Single Family Home
Sub Type Detached
Listing Status Sold
Purchase Type For Sale
Square Footage 1,292 sqft
Price per Sqft $250
Subdivision Medfield
MLS Listing ID MDBA552960
Sold Date 08/03/21
Style Bungalow
Bedrooms 3
Full Baths 2
HOA Y/N N
Abv Grd Liv Area 792
Originating Board BRIGHT
Year Built 1925
Annual Tax Amount $4,616
Tax Year 2021
Lot Size 3,702 Sqft
Acres 0.08
Property Description
Charming Bungalow in 21211. Recently remodeled with many updates throughout. Amenities include; Welcoming covered front porch, original hardwood floors in great condition, separate dining and living room off of kitchen with gas cooking range and rear deck to patio, Upstairs Level with two spacious bedrooms, large closets and recently updated full bath, fully finished Lower Level with recently installed carpet making a perfect area for au-pair, guests or tenants with a separate exterior entrance, full bath with tub, wet bar and laundry room, fenced in back yard, lawn with landscaping, storage shed with room for car or work bench and paved parking pad for up to five cars. All of this in an awesome location! Walking distance to playing fields and the newly constructed Medfield Elementary School. Only minutes to I-83 and the Avenue in Hampden. You don't want to miss this one!
Location
State MD
County Baltimore City
Zoning R-5
Rooms
Basement Fully Finished, Improved, Heated, Outside Entrance, Side Entrance, Windows, Daylight, Partial
Interior
Interior Features Formal/Separate Dining Room, Recessed Lighting, Wet/Dry Bar, Wood Floors, Kitchen - Galley, Family Room Off Kitchen, Floor Plan - Traditional
Hot Water Natural Gas
Heating Steam
Cooling Window Unit(s)
Heat Source Natural Gas
Exterior
Garage Spaces 10.0
Water Access N
Accessibility Other
Total Parking Spaces 10
Garage N
Building
Lot Description Front Yard, Landscaping, Level, SideYard(s)
Story 3
Sewer Public Sewer
Water Public
Architectural Style Bungalow
Level or Stories 3
Additional Building Above Grade, Below Grade
New Construction N
Schools
School District Baltimore City Public Schools
Others
Senior Community No
Tax ID 0327133585A020
Ownership Fee Simple
SqFt Source Assessor
Special Listing Condition Standard
Read Less
Want to know what your home might be worth? Contact us for a FREE valuation!

Our team is ready to help you sell your home for the highest possible price ASAP

Bought with Marianne K Gregory • Redfin Corp

GET MORE INFORMATION





