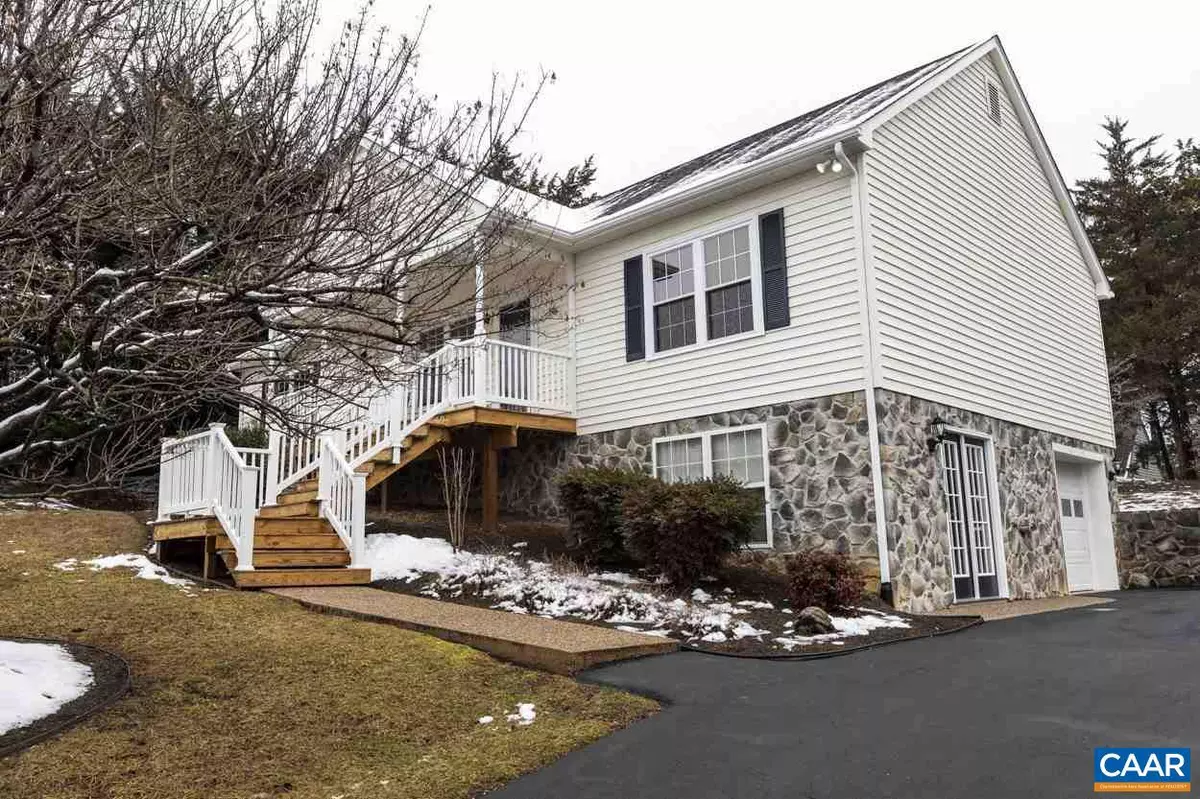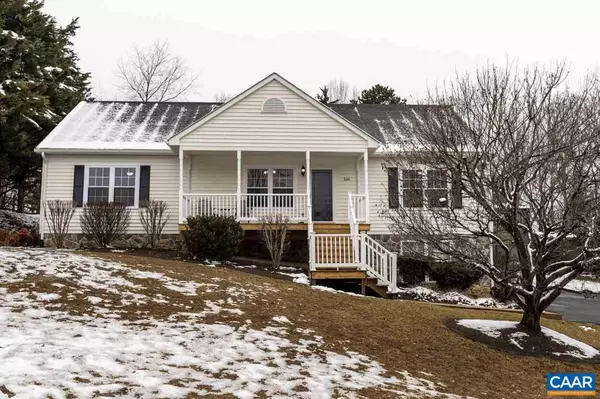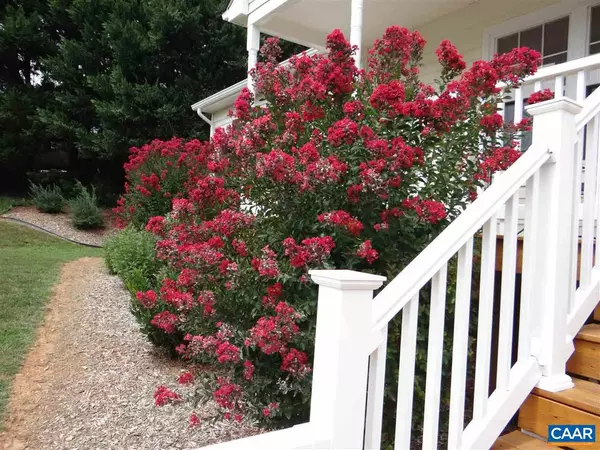$420,000
$420,000
For more information regarding the value of a property, please contact us for a free consultation.
166 LARKSPUR CT CT Charlottesville, VA 22902
3 Beds
3 Baths
1,456 SqFt
Key Details
Sold Price $420,000
Property Type Single Family Home
Sub Type Detached
Listing Status Sold
Purchase Type For Sale
Square Footage 1,456 sqft
Price per Sqft $288
Subdivision Lake Reynovia
MLS Listing ID 613750
Sold Date 04/15/21
Style Other
Bedrooms 3
Full Baths 2
Half Baths 1
HOA Fees $63/qua
HOA Y/N Y
Abv Grd Liv Area 1,456
Originating Board CAAR
Year Built 1996
Annual Tax Amount $3,159
Tax Year 2020
Lot Size 0.390 Acres
Acres 0.39
Property Description
This home offers pristine one-level living on a Lake Reynovia cul-de-sac. Bright and sunny, it?s professionally landscaped with forsythia, rhododendrons, dogwoods, crape myrtles, roses, & much more just waiting for spring. The home boasts a back deck with a gas grill for outside entertaining, a main living area with vaulted ceilings and wood floors, a separate dining area, and a kitchen kitchen with a gas range, stainless appliances, and pantry. There are three bedrooms and two and a half bathrooms. The lower level is framed for future expansion and plumbed for a kitchenette, with a one car garage. Don?t miss this gem located just minutes from Wegmans, shopping, and Downtown Charlottesville. HOA includes pool, club house, tennis, play area,Formica Counter,Oak Cabinets
Location
State VA
County Albemarle
Zoning R-4
Rooms
Other Rooms Living Room, Dining Room, Primary Bedroom, Laundry, Primary Bathroom, Full Bath, Half Bath, Additional Bedroom
Basement Full, Interior Access, Outside Entrance, Partially Finished, Unfinished, Walkout Level, Windows
Main Level Bedrooms 3
Interior
Interior Features Entry Level Bedroom
Heating Central, Heat Pump(s)
Cooling Central A/C, Heat Pump(s)
Flooring Hardwood, Laminated, Vinyl
Equipment Dryer, Washer, Dishwasher, Disposal, Oven/Range - Gas, Microwave, Refrigerator, Cooktop
Fireplace N
Appliance Dryer, Washer, Dishwasher, Disposal, Oven/Range - Gas, Microwave, Refrigerator, Cooktop
Heat Source Propane - Owned
Exterior
Exterior Feature Deck(s), Porch(es)
Parking Features Garage - Side Entry
Amenities Available Club House, Picnic Area, Tot Lots/Playground, Swimming Pool, Tennis Courts
View Mountain, Other
Roof Type Composite
Accessibility None
Porch Deck(s), Porch(es)
Garage N
Building
Lot Description Sloping, Landscaping
Story 1
Foundation Concrete Perimeter
Sewer Public Sewer
Water Public
Architectural Style Other
Level or Stories 1
Additional Building Above Grade, Below Grade
Structure Type Vaulted Ceilings,Cathedral Ceilings
New Construction N
Schools
Middle Schools Walton
High Schools Monticello
School District Albemarle County Public Schools
Others
HOA Fee Include Common Area Maintenance,Road Maintenance,Snow Removal
Ownership Other
Special Listing Condition Standard
Read Less
Want to know what your home might be worth? Contact us for a FREE valuation!

Our team is ready to help you sell your home for the highest possible price ASAP

Bought with JESSICA RUSSO • NEST REALTY GROUP
GET MORE INFORMATION





