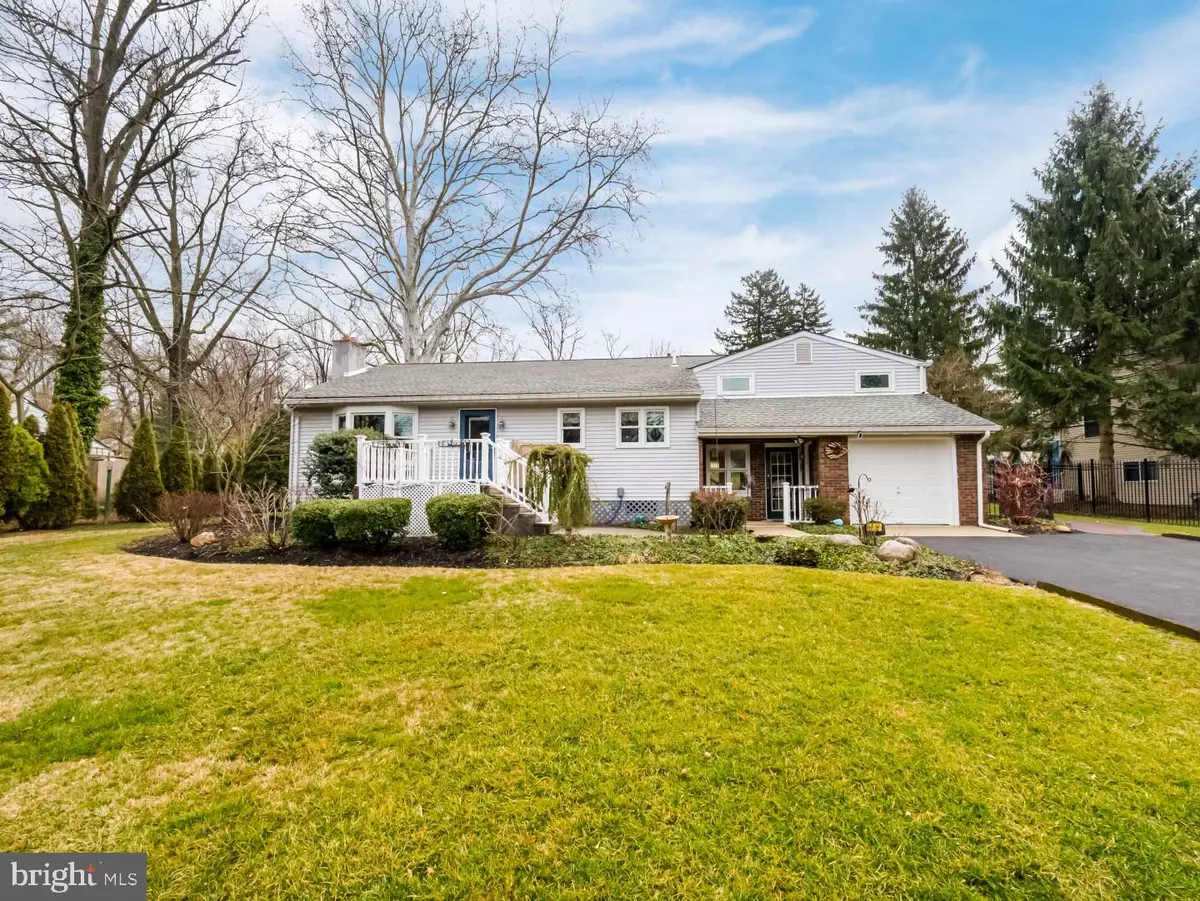$485,000
$485,000
For more information regarding the value of a property, please contact us for a free consultation.
18 MORNINGSIDE DR Yardley, PA 19067
4 Beds
2 Baths
2,500 SqFt
Key Details
Sold Price $485,000
Property Type Single Family Home
Sub Type Detached
Listing Status Sold
Purchase Type For Sale
Square Footage 2,500 sqft
Price per Sqft $194
Subdivision Delavue Manor
MLS Listing ID PABU490710
Sold Date 04/24/20
Style Other
Bedrooms 4
Full Baths 2
HOA Y/N N
Abv Grd Liv Area 2,500
Originating Board BRIGHT
Year Built 1950
Annual Tax Amount $6,150
Tax Year 2020
Lot Size 0.531 Acres
Acres 0.53
Lot Dimensions 101.00 x 229.00
Property Description
This is a totally unique and special property on an idyllic 1/2+ acre lot in the desirable Delavue Manor neighborhood. Built with quality and charm, what was a ranch has been expanded with a terrific 2nd level, private master suite. Beautiful, refinished hardwood floors welcome you into the bright living room with stone, gas fired fireplace. The gorgeous updated kitchen boasts granite countertops, newer stainless appliances including a gas Jenn Air range with double electric ovens including a convection oven. Laid out in an L shape with windows overlooking the front yard, there is extensive high grade light maple cabinetry, an eat-in area and Travertine flooring. Completing this level are 3 nice sized bedrooms and a full bath. The bonus room just steps off the kitchen, has both front and rear entry and access to the private 2nd level master suite. A Vermont casting, gas fired stove adds ambiance to this versatile space. Also with beautiful hardwood flooring and trim work, you'll find a spacious bedroom, loft area, linen closet, and full bath as well as access to walk-in attic storage and cedar closet. The yard is absolutely fabulous with deck, brick edged walkways, mature gardens and trees, and access to the hidden side storage garage to the rear of the attached garage. Storage space is unlimited as basement is huge. This home has been meticulously maintained and updated with Anderson windows throughout, newer heater and AC, newer hot water heater, air purifier, leaf guard gutters, and a whole house Generac GENERATOR!! There is a wheelchair lift at the front outside stairway which can be included or removed as Buyer requests. Hurry - this fabulous property won't last!
Location
State PA
County Bucks
Area Lower Makefield Twp (10120)
Zoning R2
Rooms
Other Rooms Living Room, Primary Bedroom, Bedroom 2, Bedroom 3, Bedroom 4, Kitchen, Breakfast Room, Bonus Room
Basement Full
Main Level Bedrooms 3
Interior
Interior Features Attic, Carpet, Cedar Closet(s), Ceiling Fan(s), Dining Area, Primary Bath(s), Tub Shower, Upgraded Countertops, Window Treatments, Wood Floors, Kitchen - Eat-In, Pantry
Heating Forced Air
Cooling Central A/C
Flooring Carpet, Ceramic Tile, Hardwood
Fireplaces Number 1
Fireplaces Type Gas/Propane
Fireplace Y
Window Features Replacement
Heat Source Natural Gas
Laundry Basement
Exterior
Parking Features Additional Storage Area, Garage - Front Entry
Garage Spaces 1.0
Water Access N
Accessibility Chairlift
Attached Garage 1
Total Parking Spaces 1
Garage Y
Building
Story 2
Sewer Public Sewer
Water Public
Architectural Style Other
Level or Stories 2
Additional Building Above Grade, Below Grade
New Construction N
Schools
Elementary Schools Edgewood
Middle Schools Charles Boehm
High Schools Pennsbury
School District Pennsbury
Others
Senior Community No
Tax ID 20-038-063
Ownership Fee Simple
SqFt Source Estimated
Acceptable Financing Cash, Conventional, FHA, VA
Listing Terms Cash, Conventional, FHA, VA
Financing Cash,Conventional,FHA,VA
Special Listing Condition Standard
Read Less
Want to know what your home might be worth? Contact us for a FREE valuation!

Our team is ready to help you sell your home for the highest possible price ASAP

Bought with Amy Levine • Coldwell Banker Hearthside

GET MORE INFORMATION





